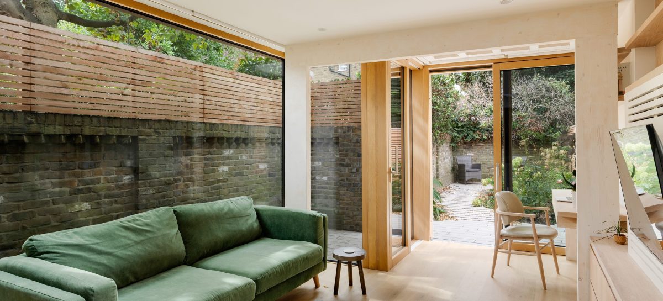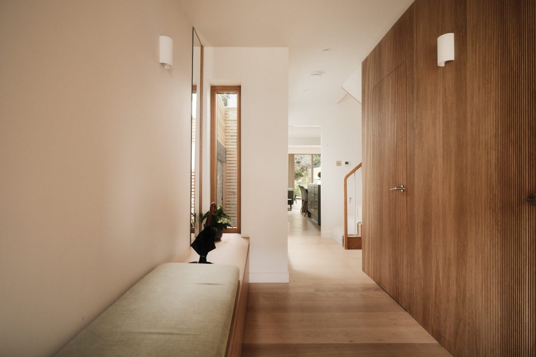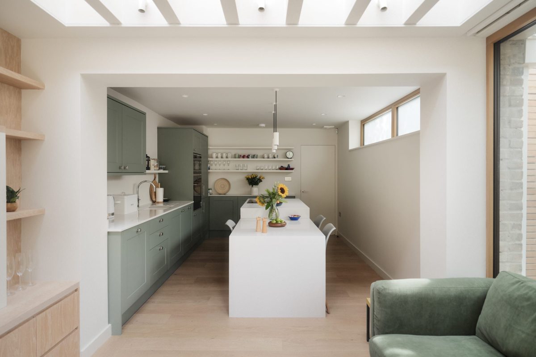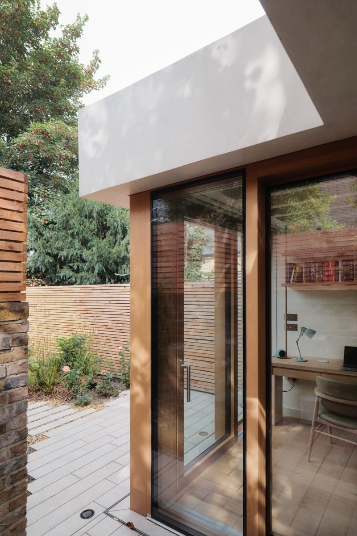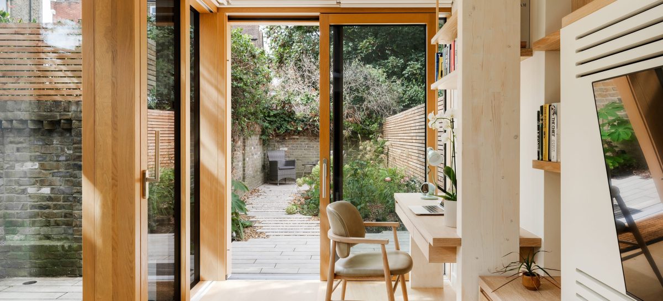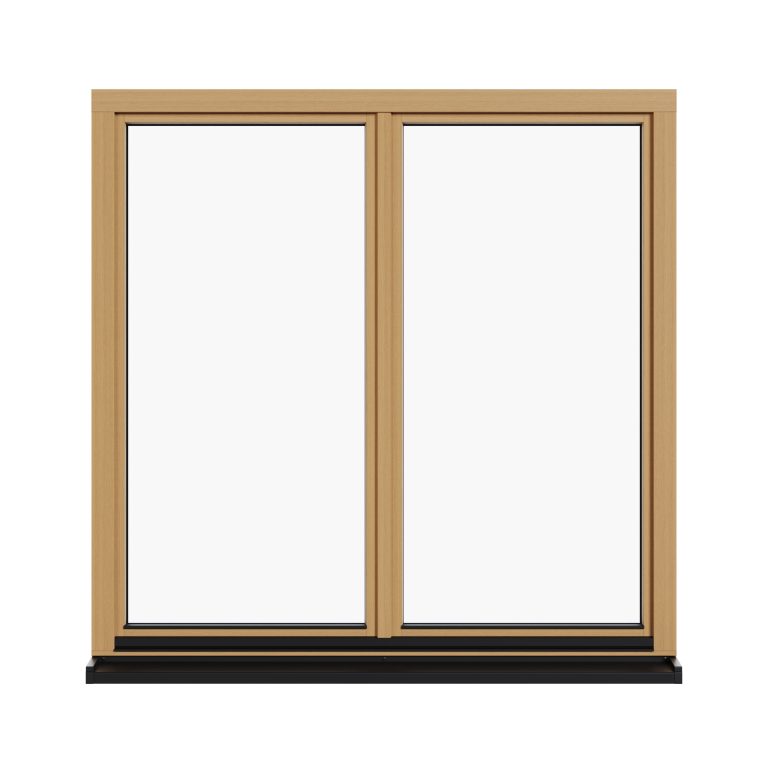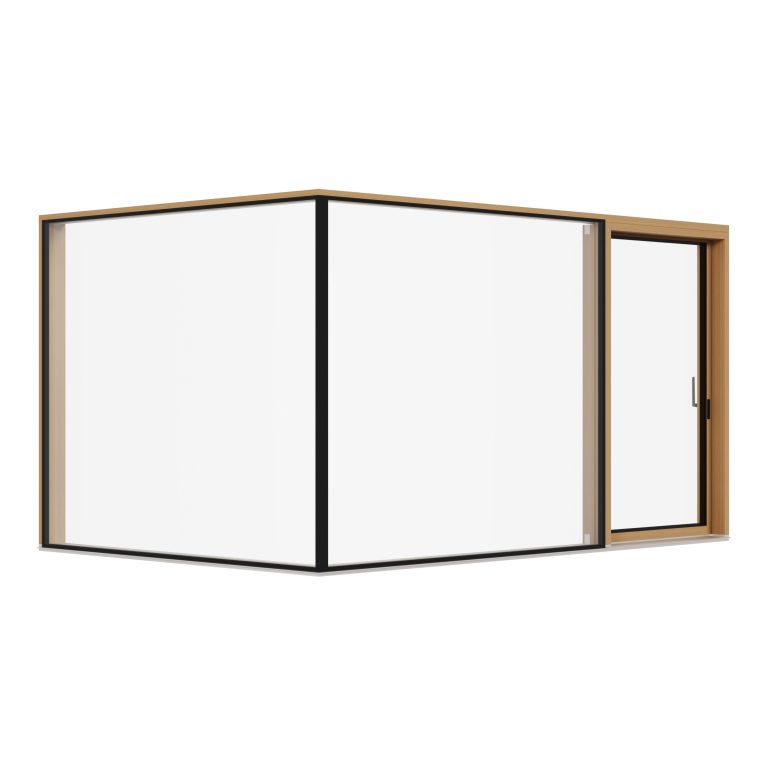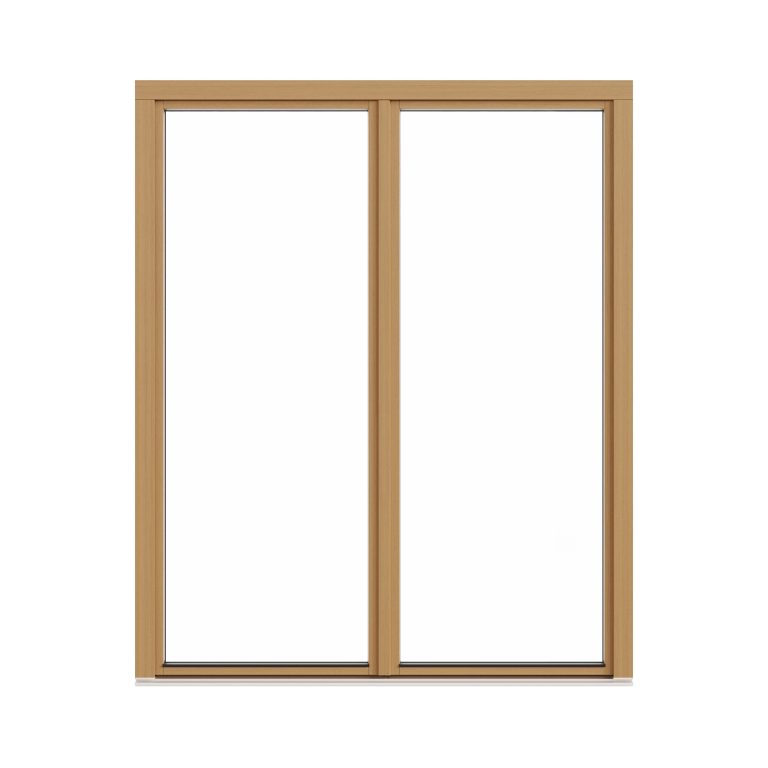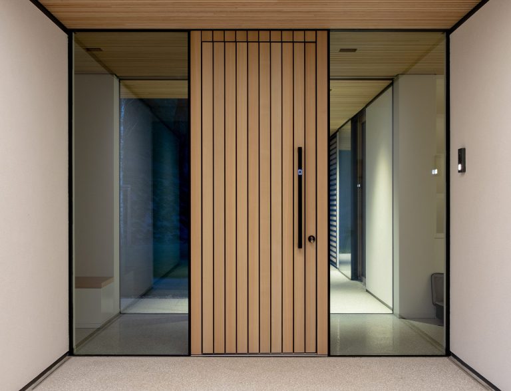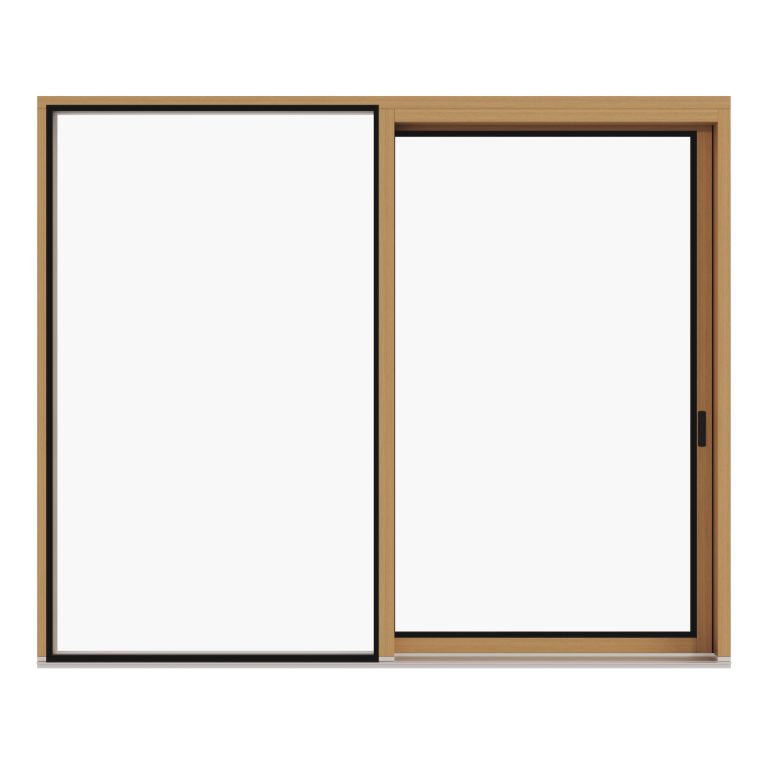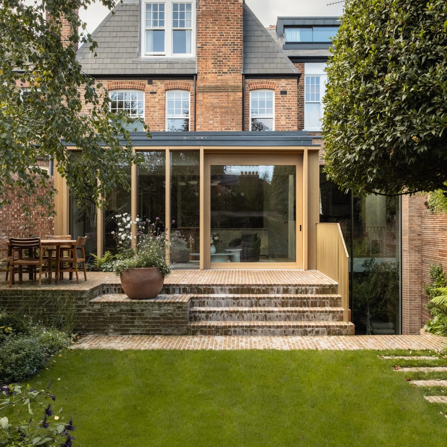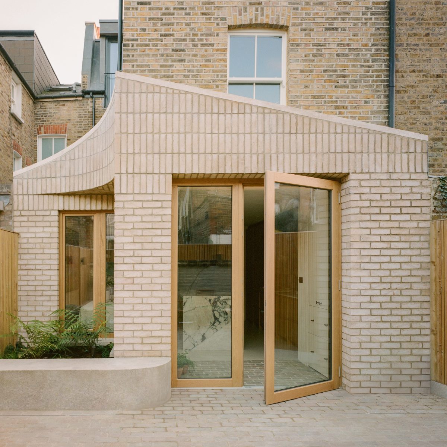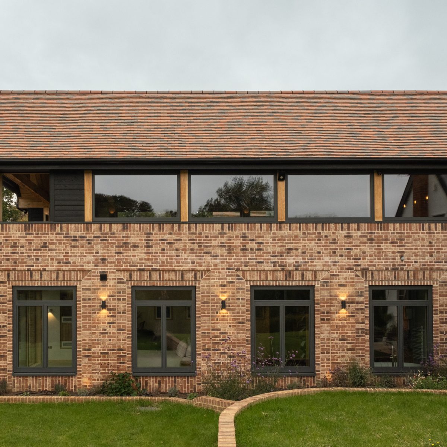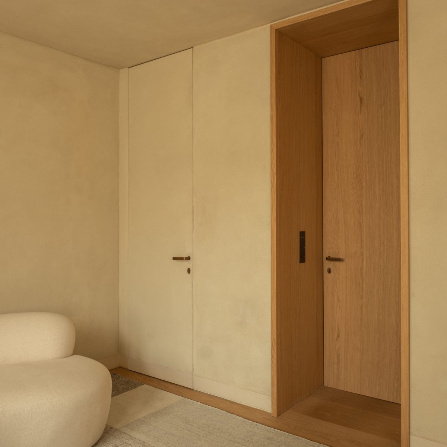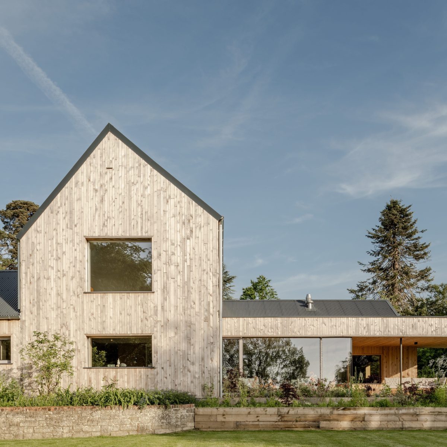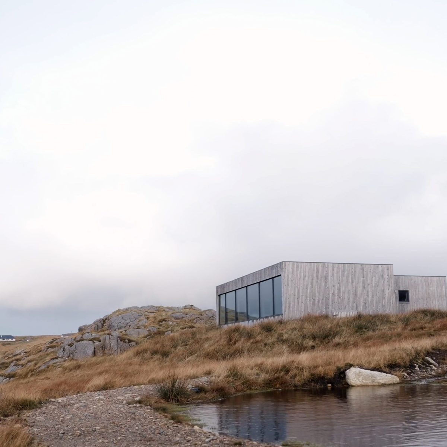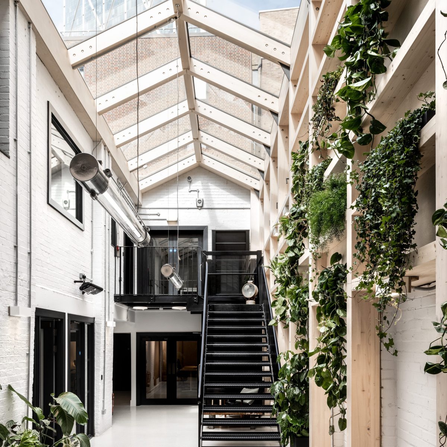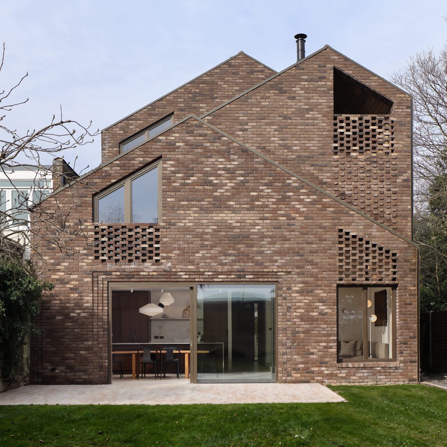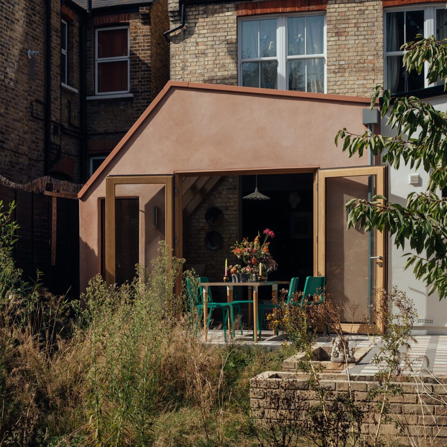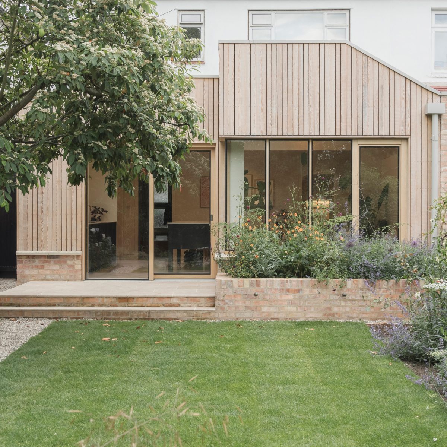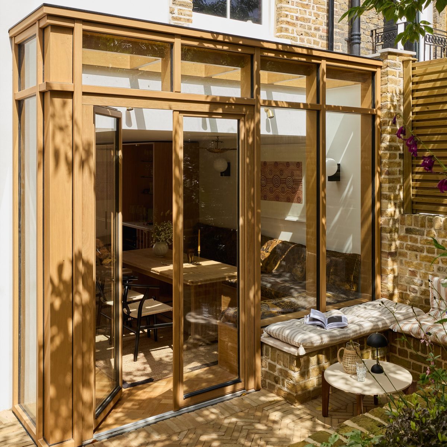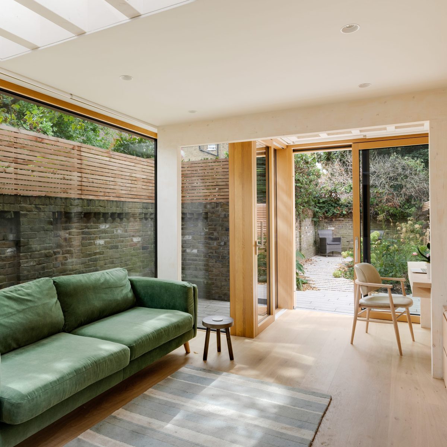Courtyard Study
A calm and contemplative retreat designed for a writer, Courtyard Study transforms a narrow London townhouse into a luminous and tranquil space defined by oak, light, and precision craftsmanship.
The Brief
Working within the constraints of a compact urban site, Michael Jones Architects set out to create a serene writing space that would connect seamlessly to a pair of secluded courtyards.
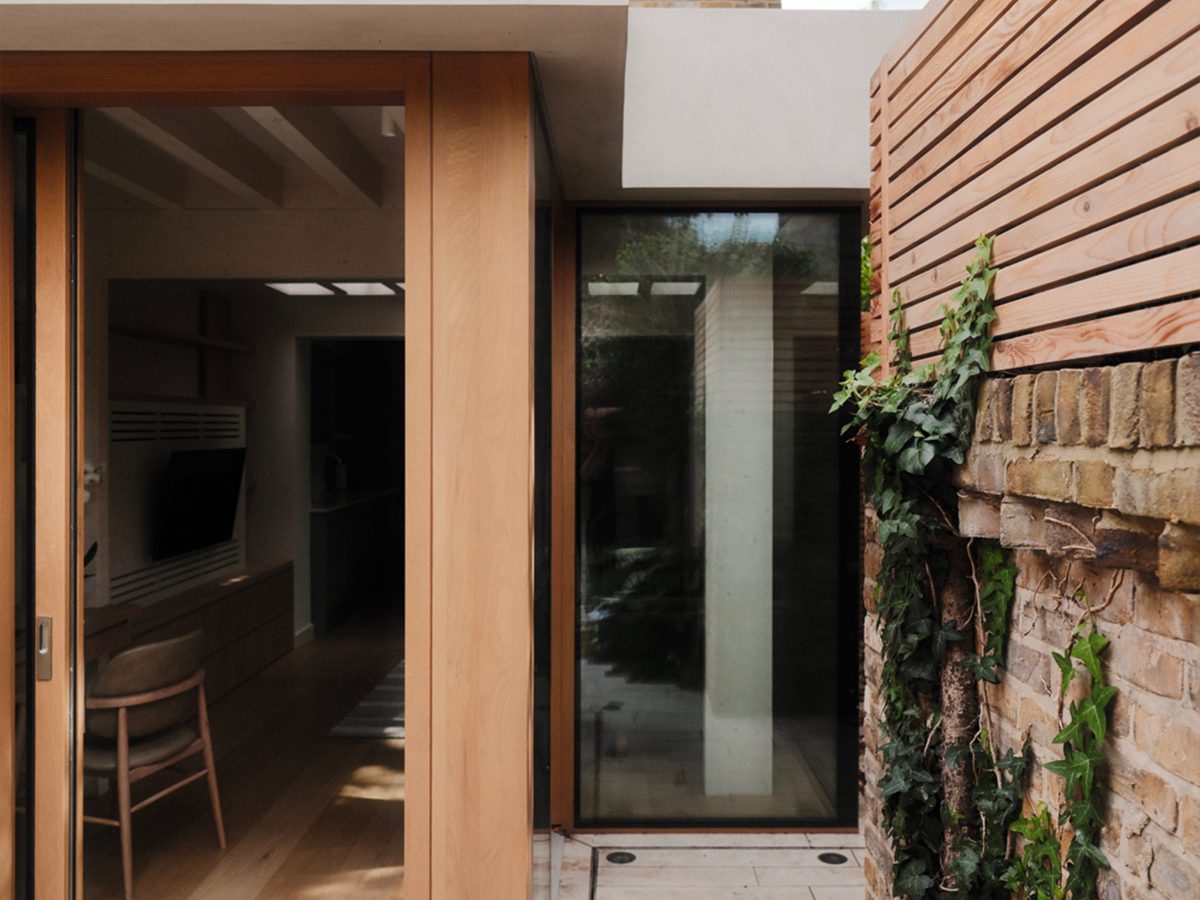
The Challenge
The design centres on the Vantage Modern system in oak, with flush external glazing that achieves a refined, minimal aesthetic. A long flank of picture windows floods the interior with daylight while maintaining privacy through a subtle layering of screens and planting.
At the garden corner, sliding doors open in two directions — one leading to the rear garden, the other to a quiet courtyard beside the desk — allowing the writer to work surrounded by views and natural light. A fire-rated oak window and Vantage Flush entrance door, both carefully integrated into the brickwork, complete the scheme.

The Outcome
Courtyard Study demonstrates how small interventions, executed with care and restraint, can utterly transform a home. Warm oak joinery, soft daylight, and fluid garden connections come together to form an atmosphere of quiet focus — a true writer’s sanctuary in the heart of the city.
