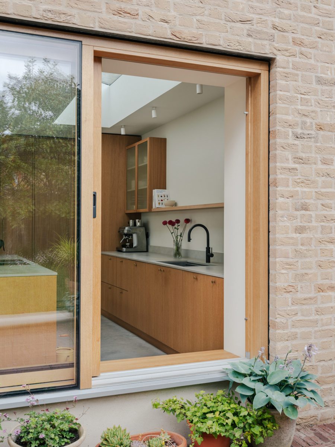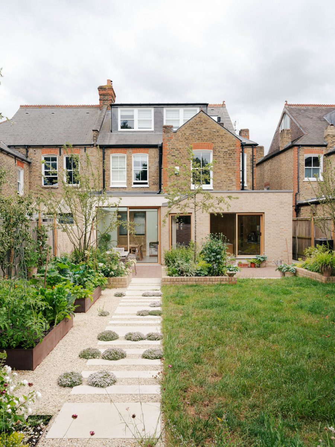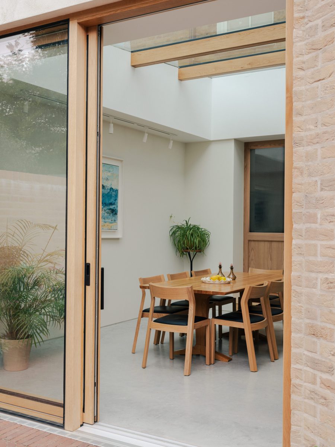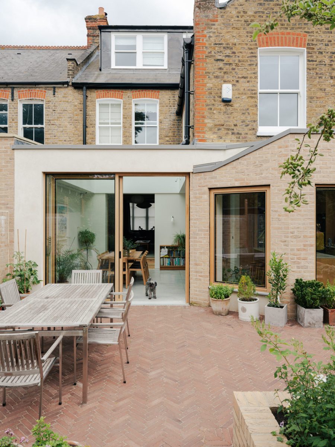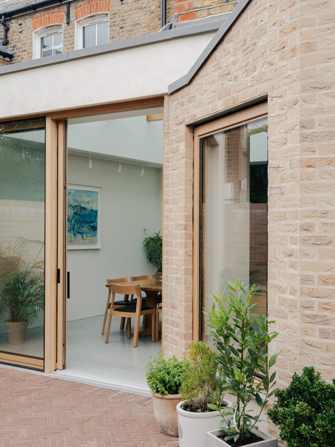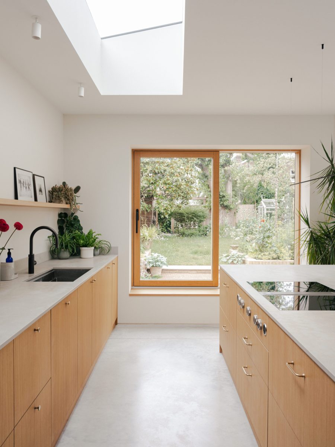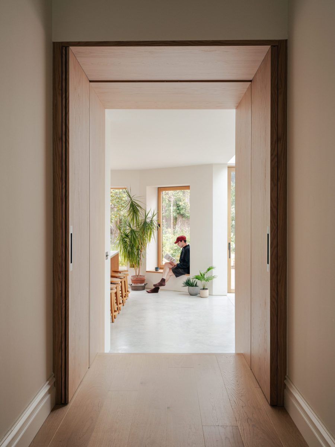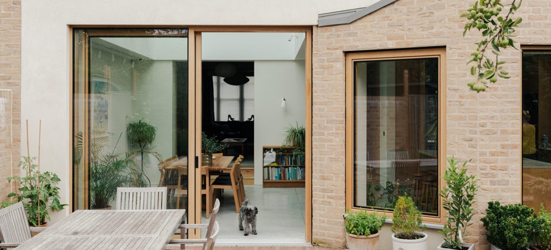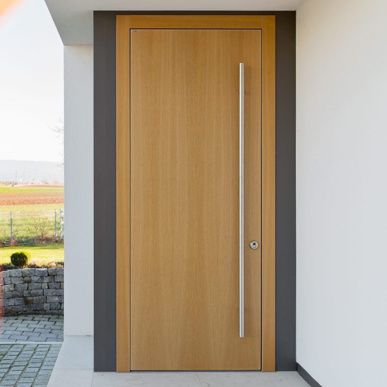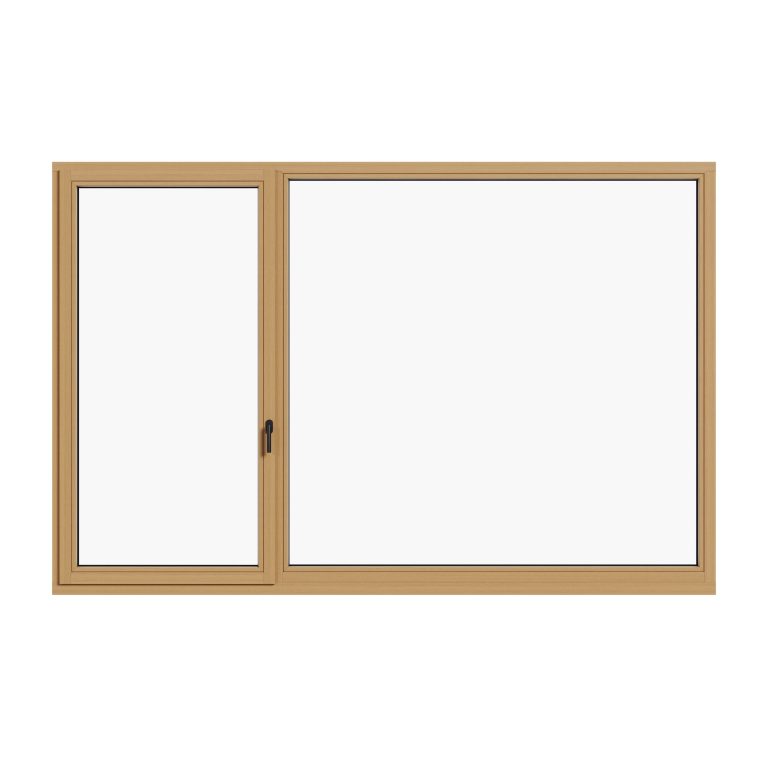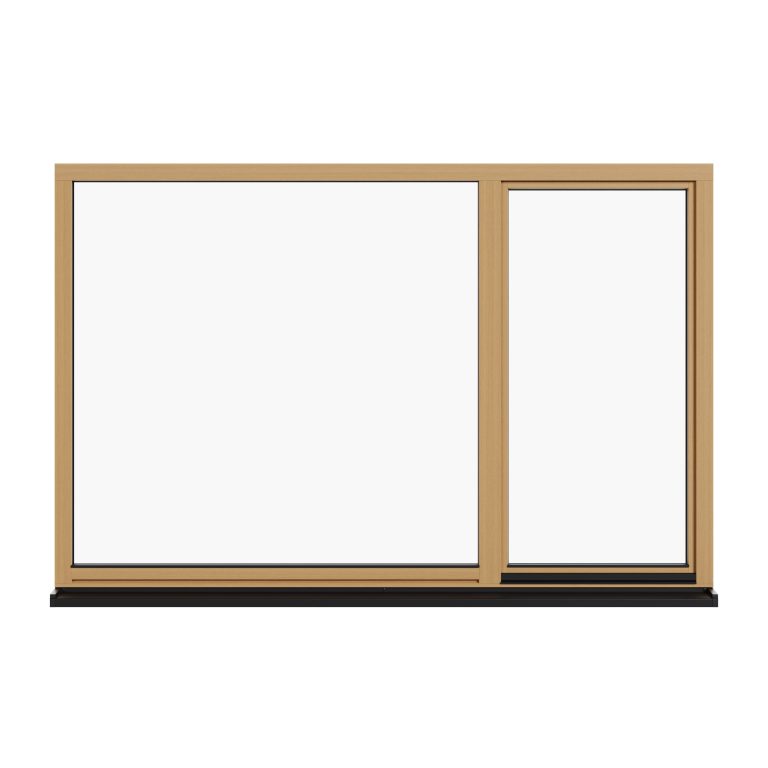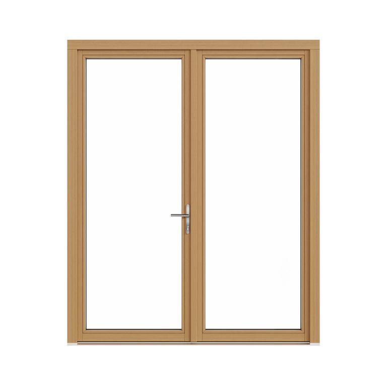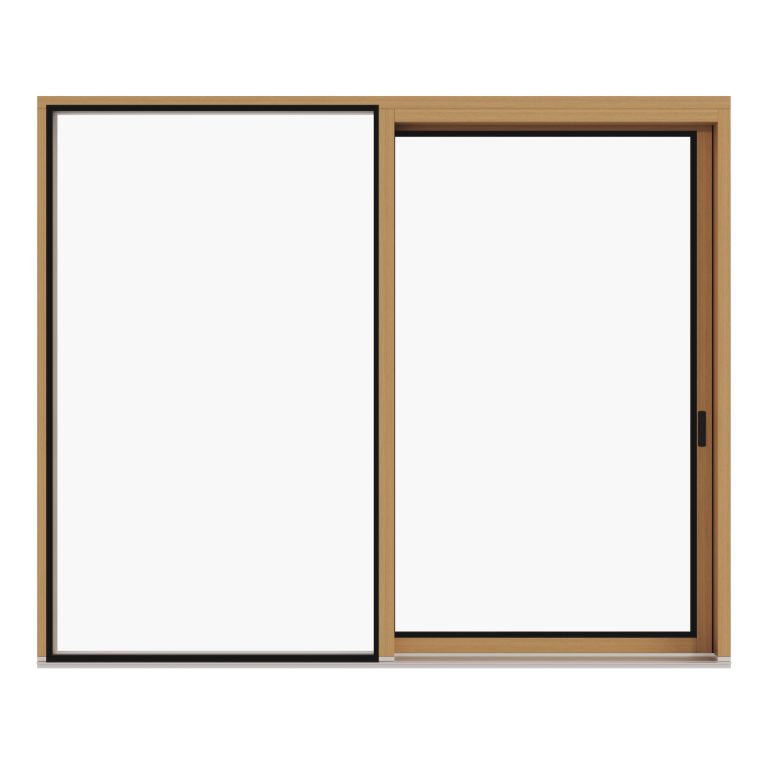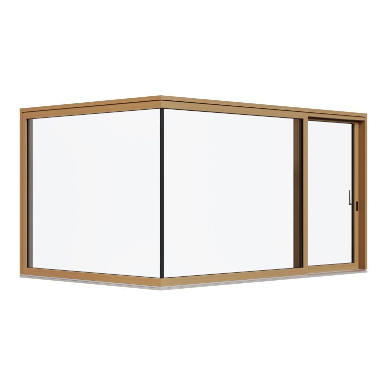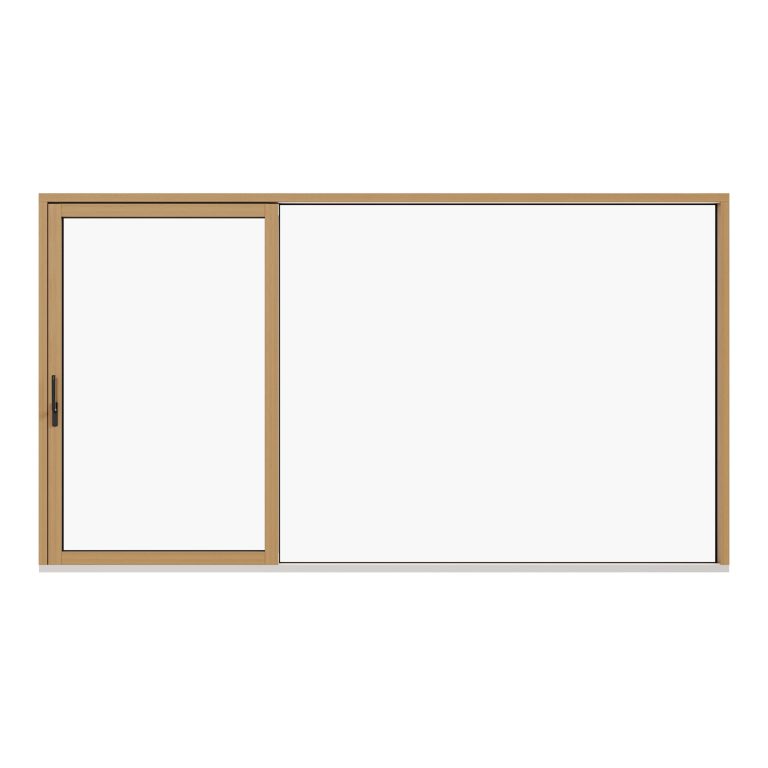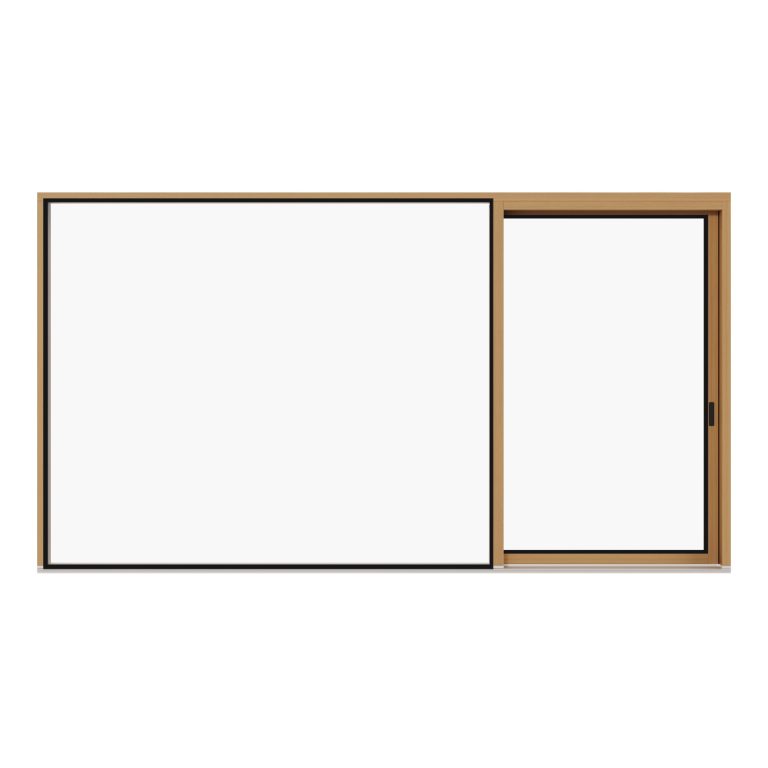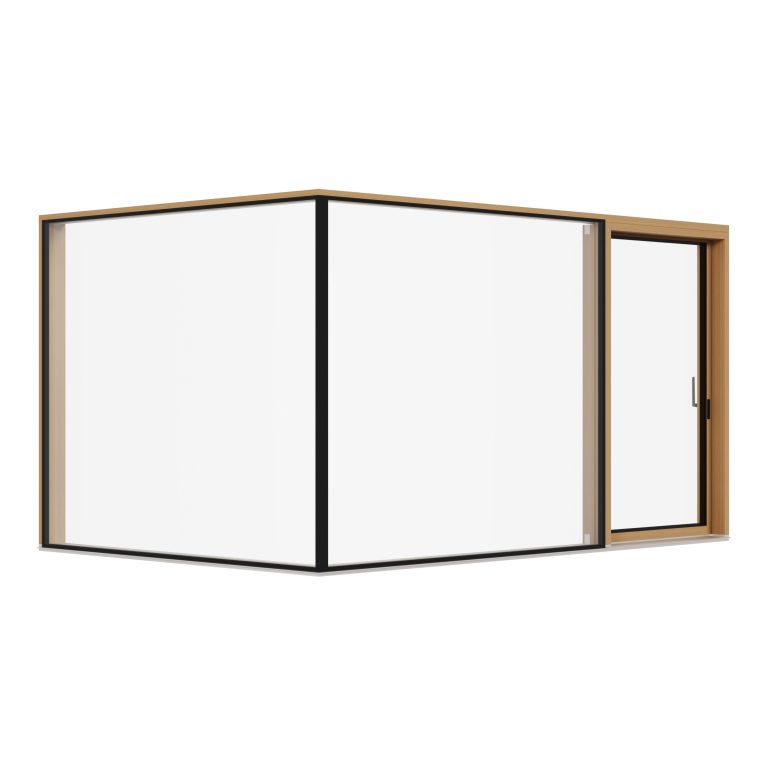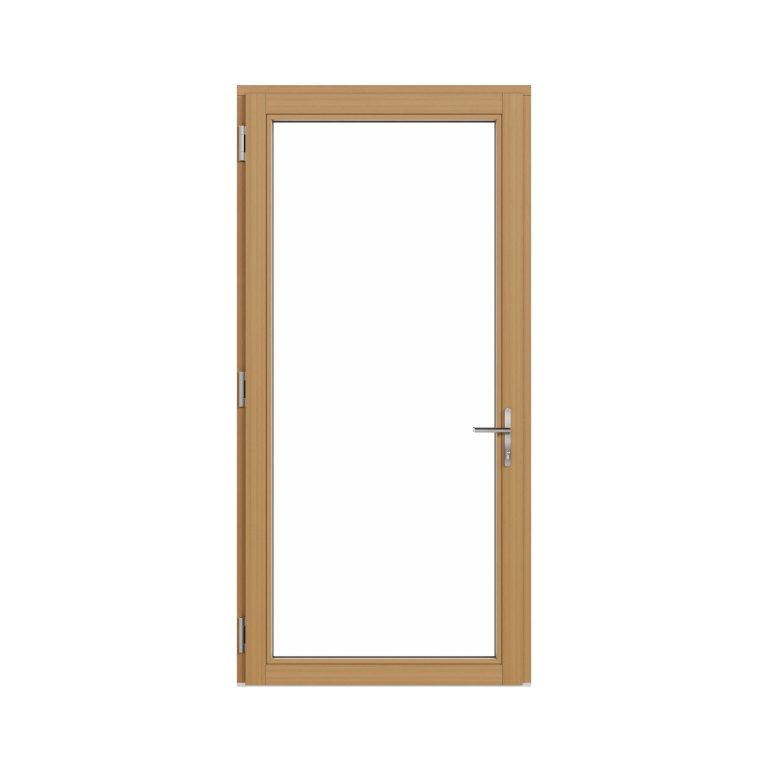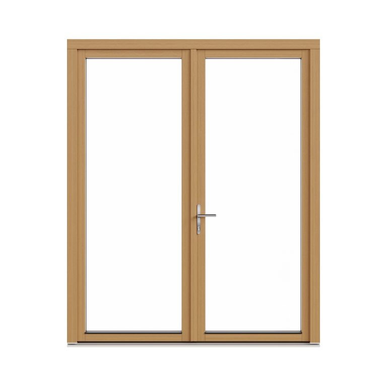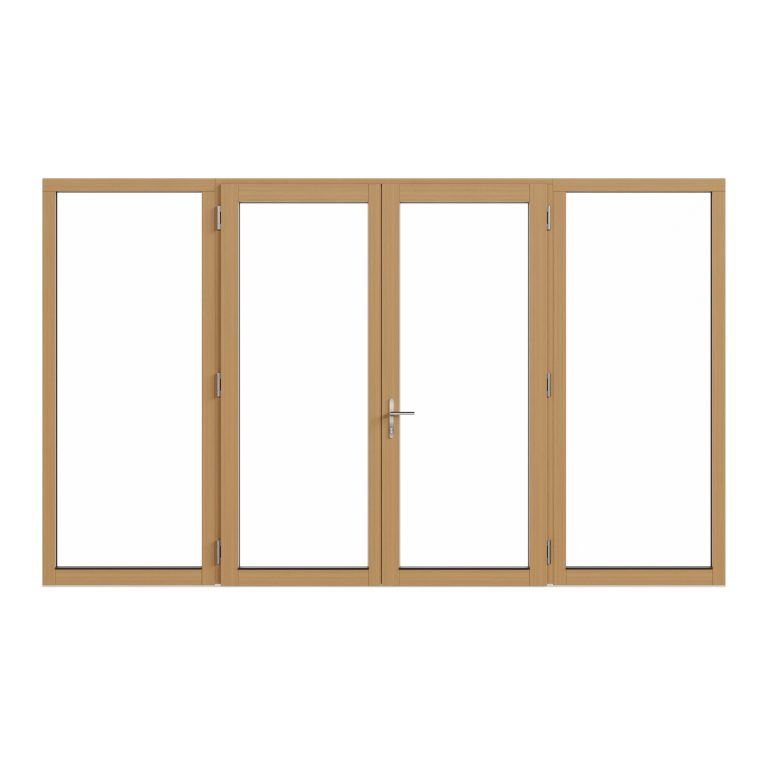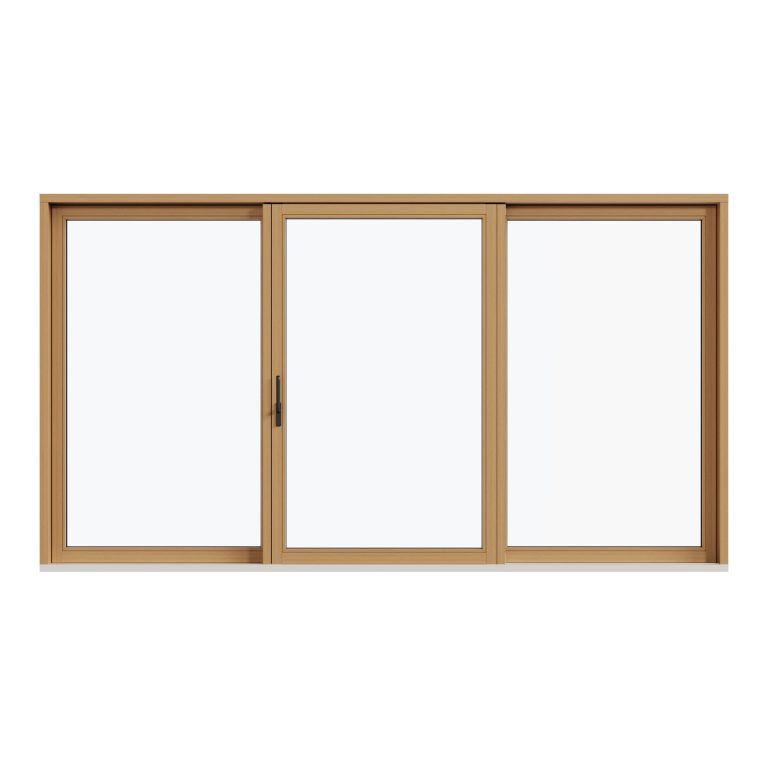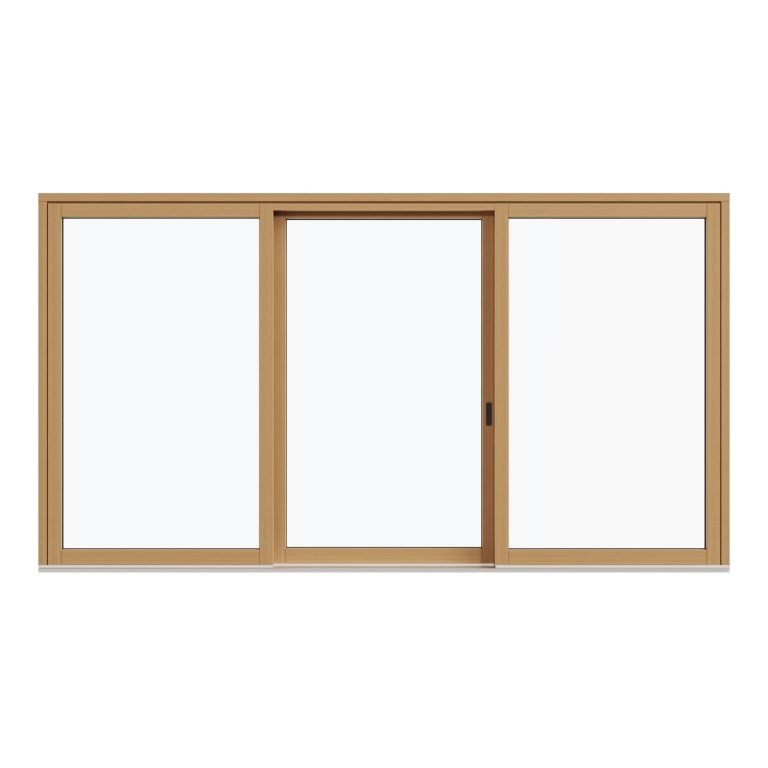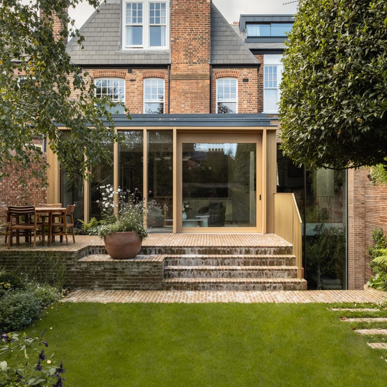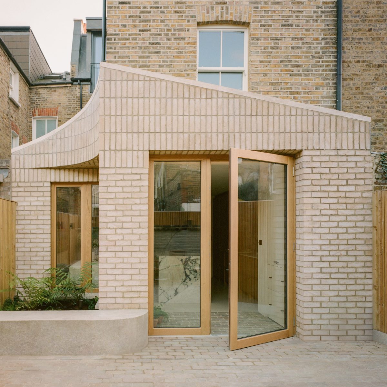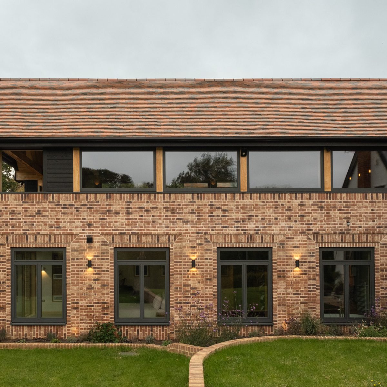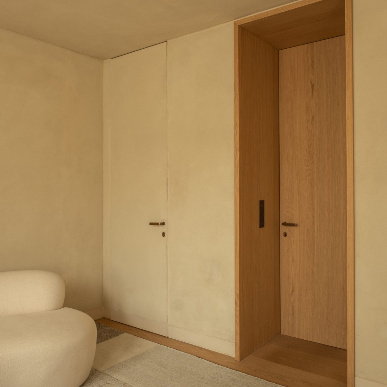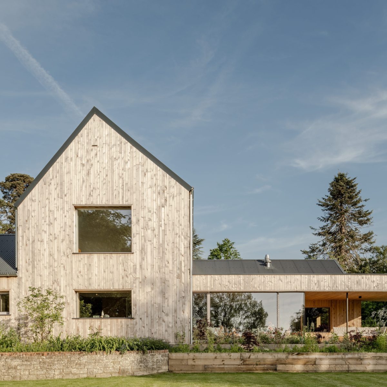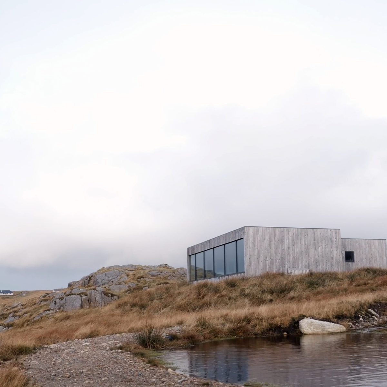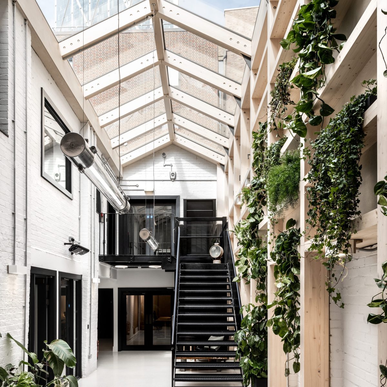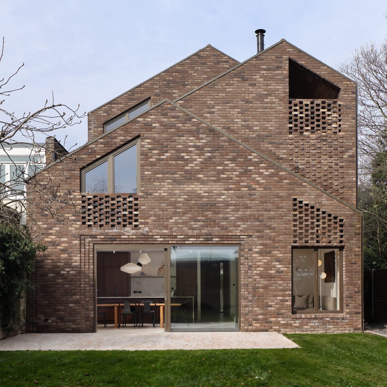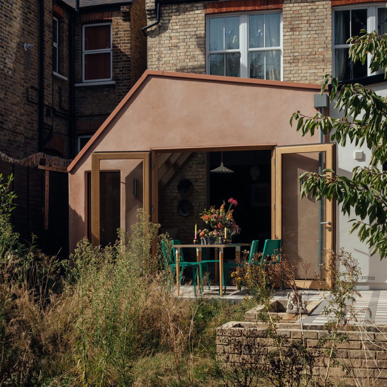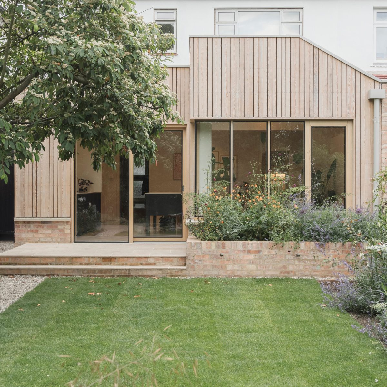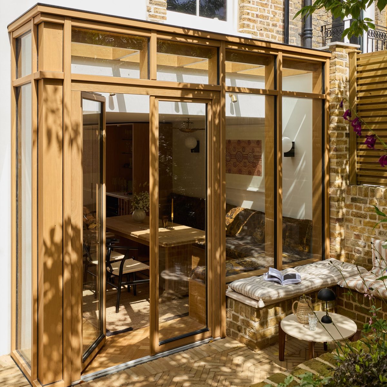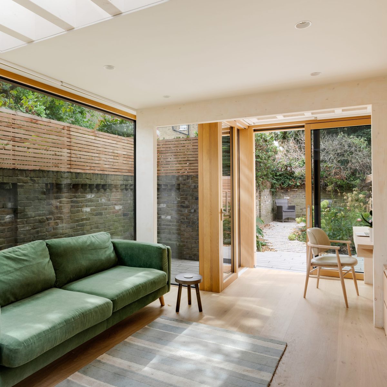Daylight House
Daylight House is a luminous rear extension to a period home in southwest London by FRAHER. The project's palette of oak, brick, and glass creates a calm, natural atmosphere that celebrates light and craftsmanship in equal measure.
The Brief
The clients wanted a contemporary living and dining space that felt open, welcoming, and seamlessly connected to the garden. The design needed to balance minimal detailing with a warmth of tone and materiality, creating a home that feels both modern and grounded.
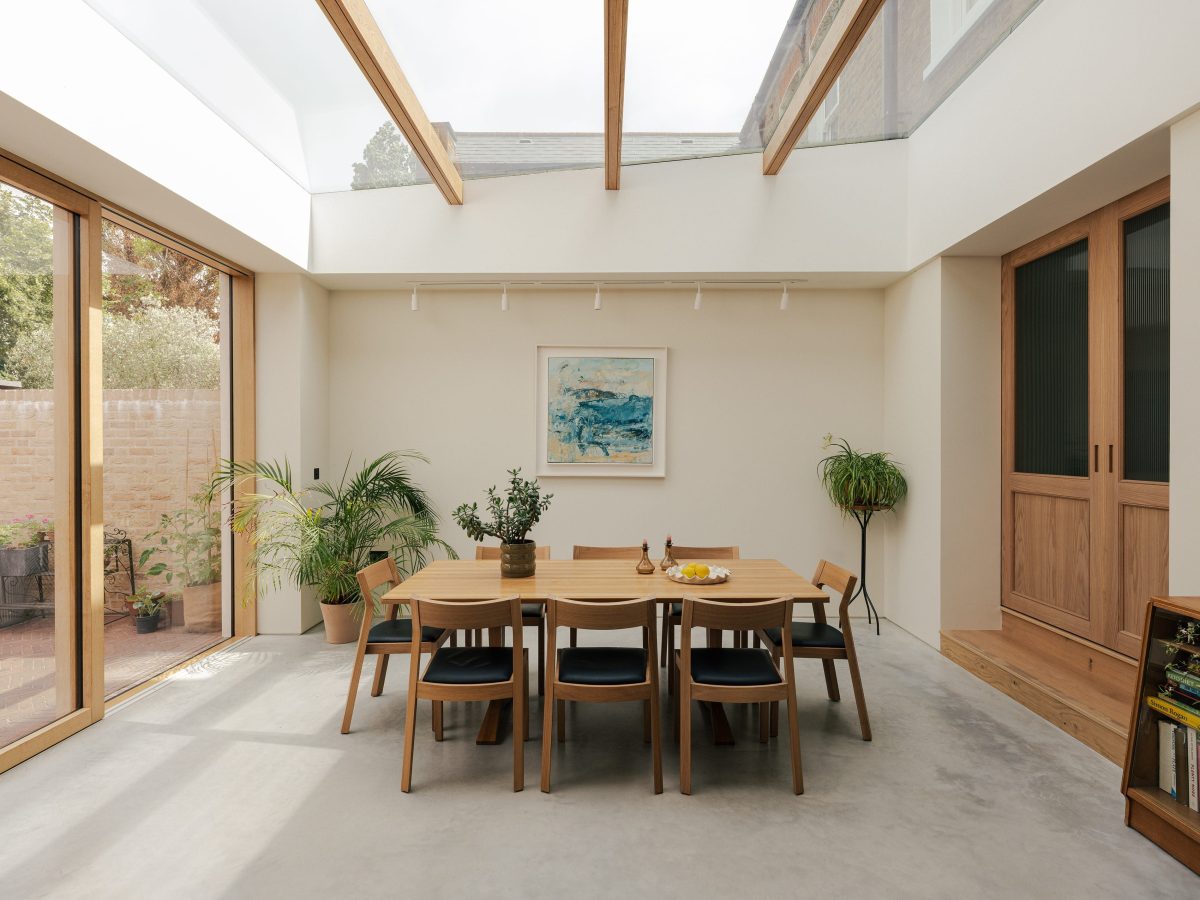
The Challenge
The extension features a series of large-format oak-framed Vantage Modern sliding doors and windows, designed to express the natural grain and depth of the timber. A glazed rooflight with matching oak beams floods the interior with daylight, softening transitions between the kitchen, dining, and garden areas.
In the kitchen, a sliding window doubles as a casual serving hatch and garden connection, while the detailing of the oak reveals and low thresholds adds a sense of quiet precision.

The Outcome
The result is an airy, light-filled family home that feels both sophisticated and effortless. Daylight House demonstrates how refined timber glazing can enhance everyday living — creating spaces that are bright, warm, and timelessly elegant.
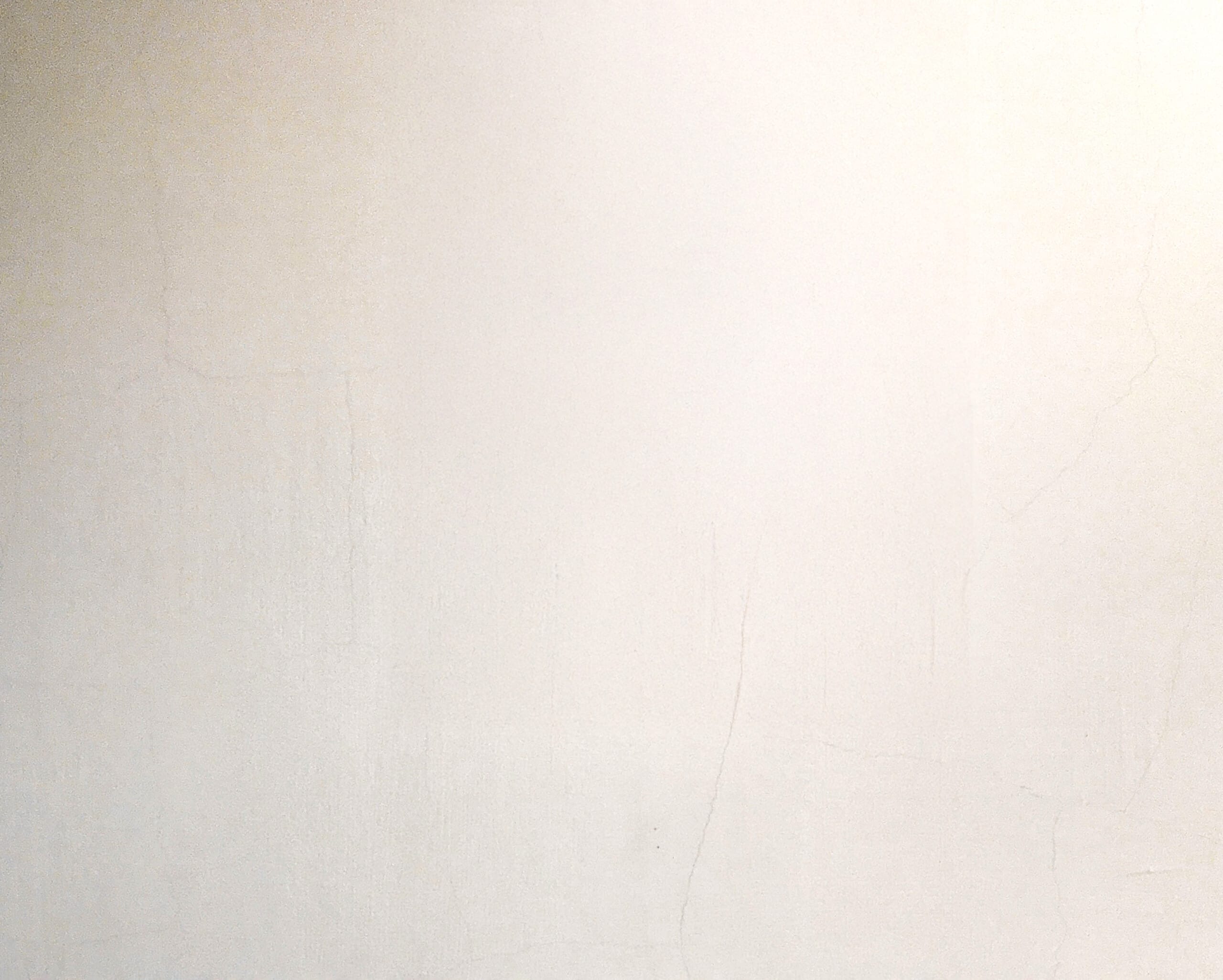
Ecovia successfully delivered on our brief for contemporary, thermally-broken timber-frame windows and doors that meet both aesthetic and high-performance requirements. With the project’s extensive glazing, it was essential to specify a system offering exceptional thermal efficiency. The frameless-style units, in particular, enhanced the design intent by maximising natural light and creating a strong sense of openness and connection to the garden.
James Henderson, Senior Architect, FRAHER


