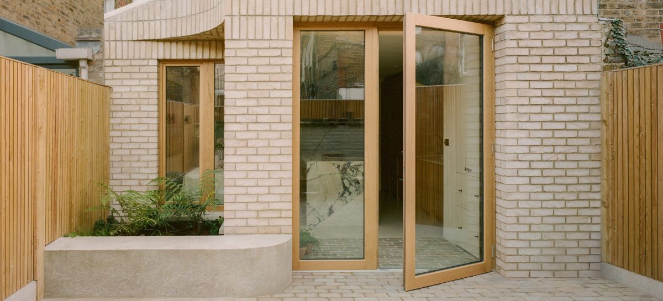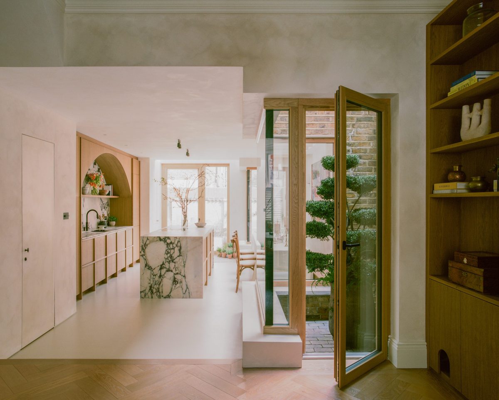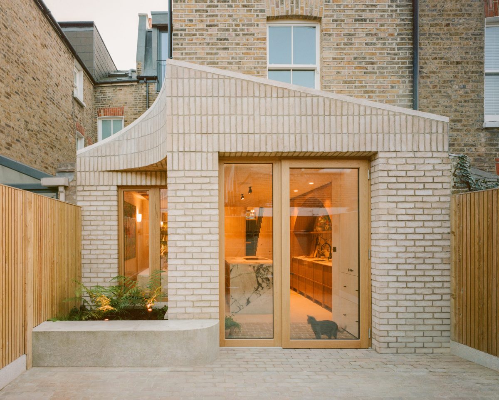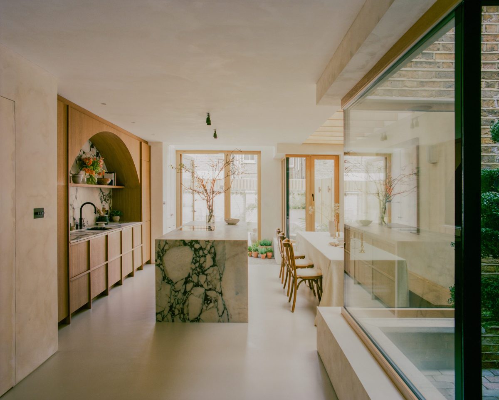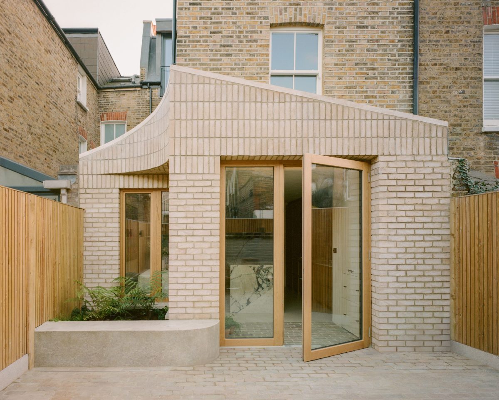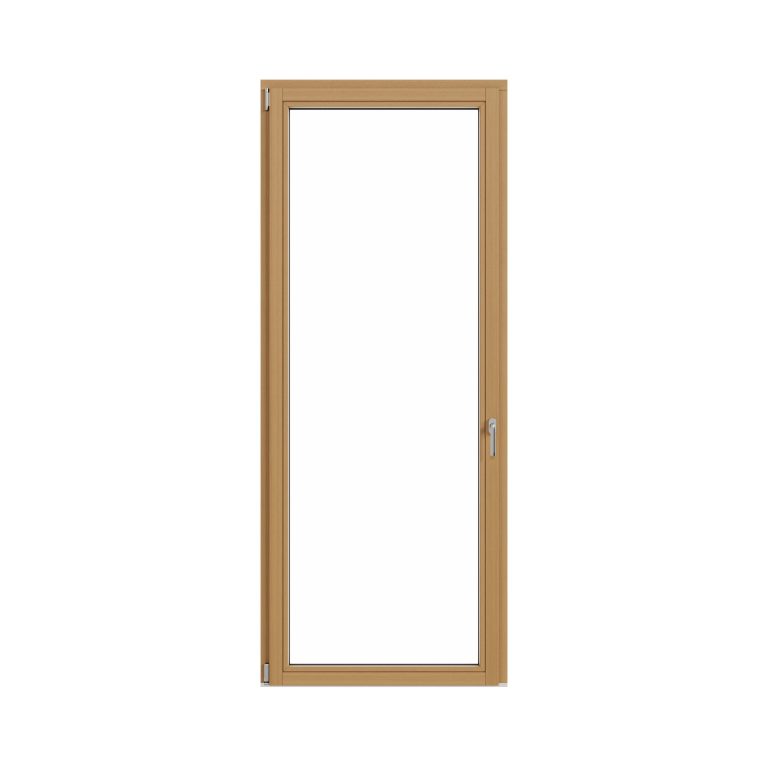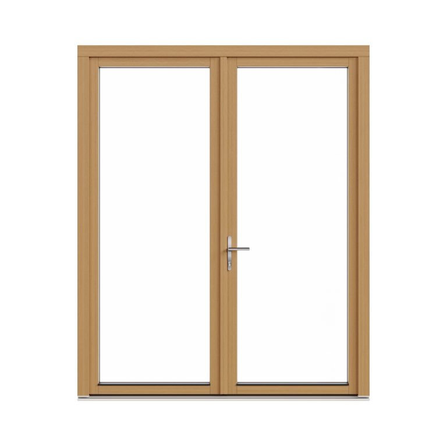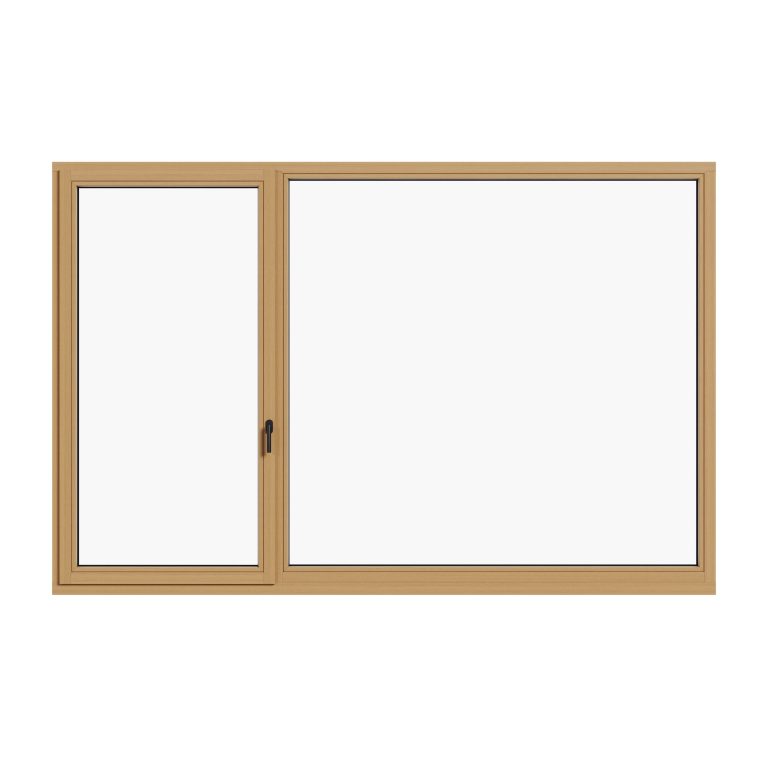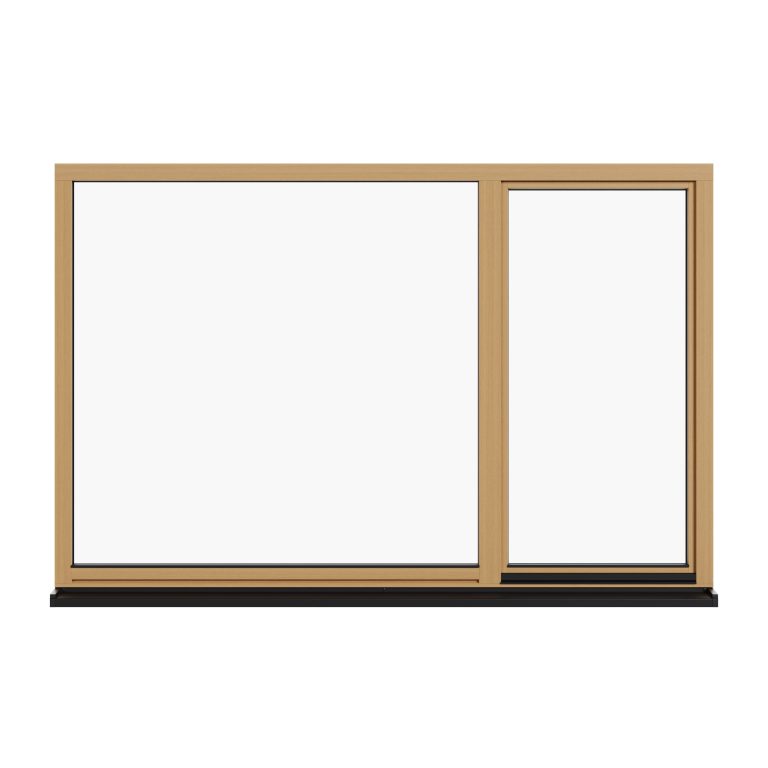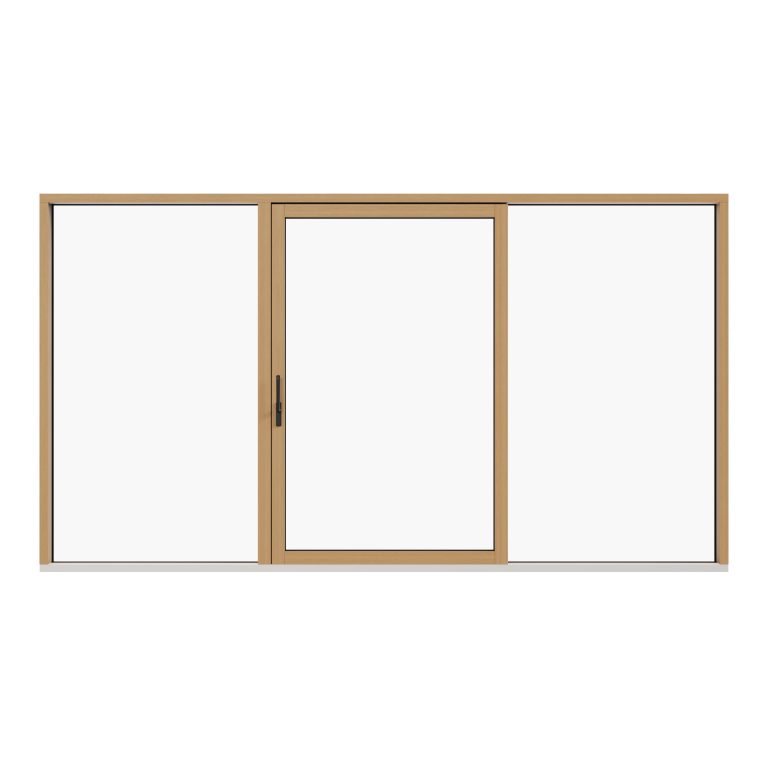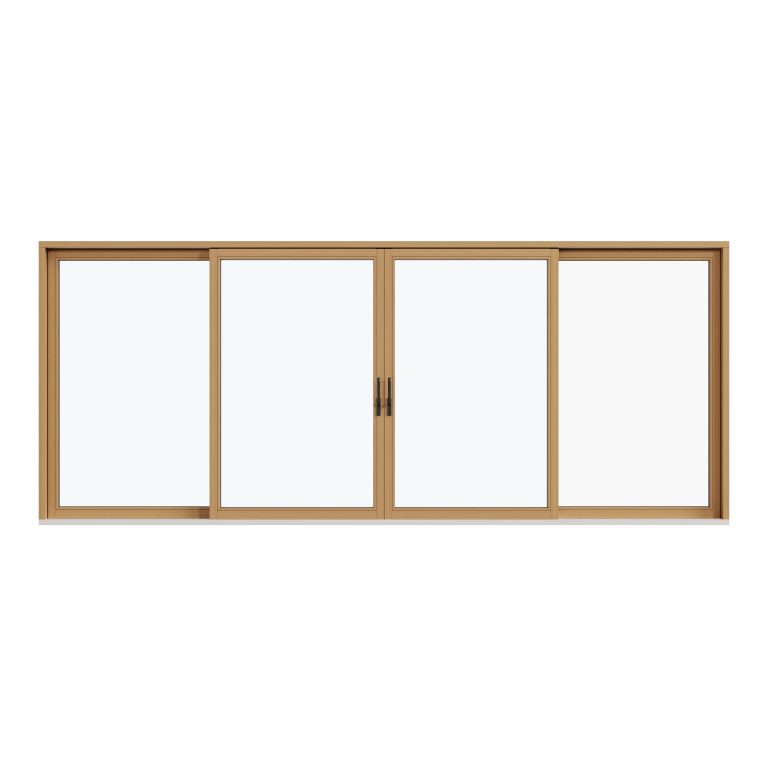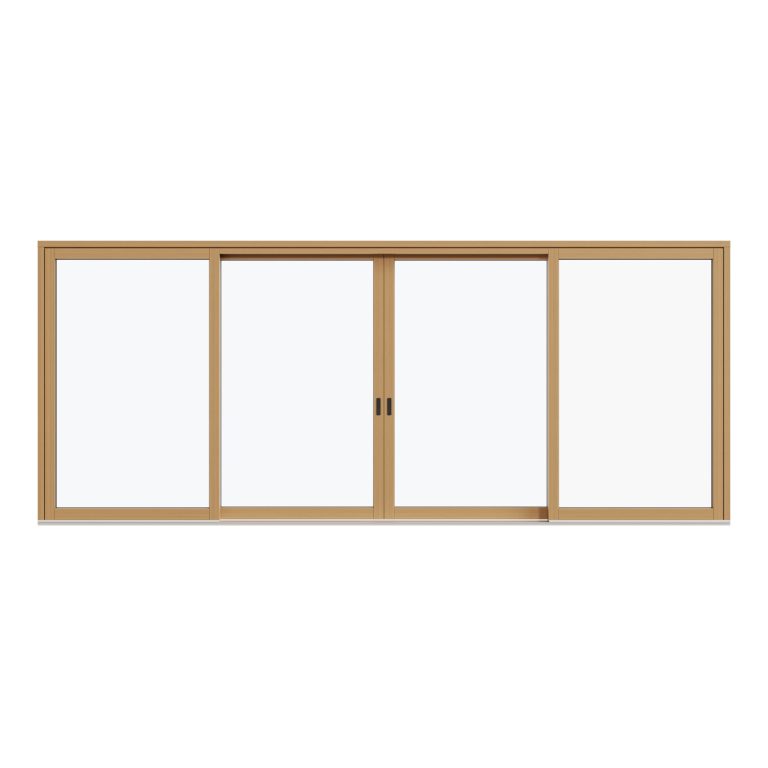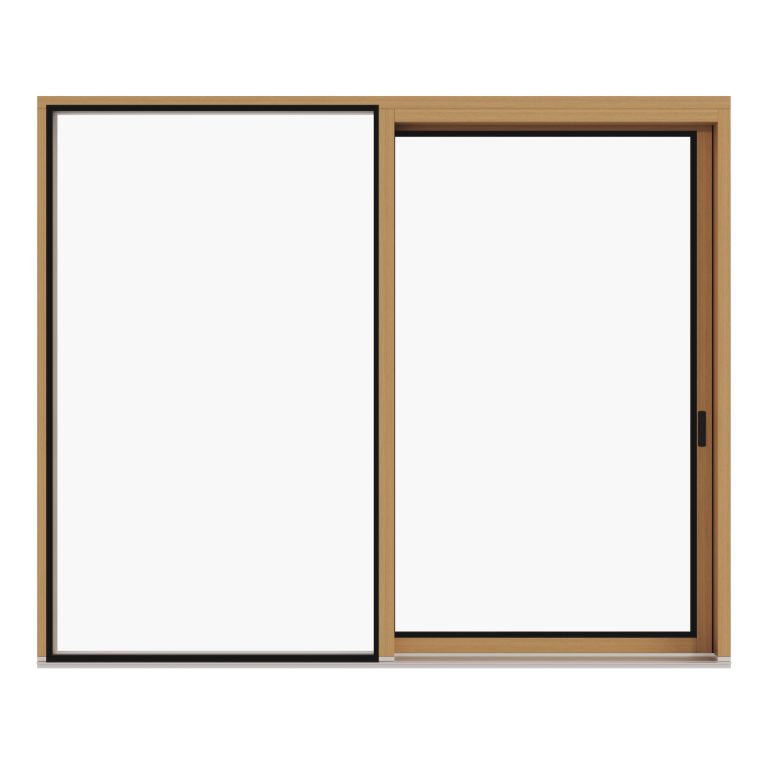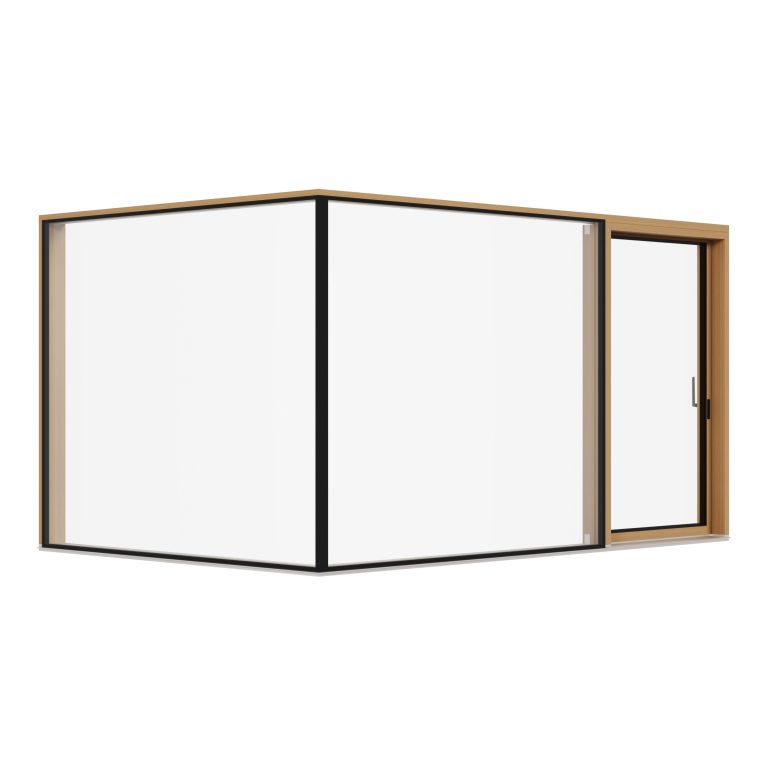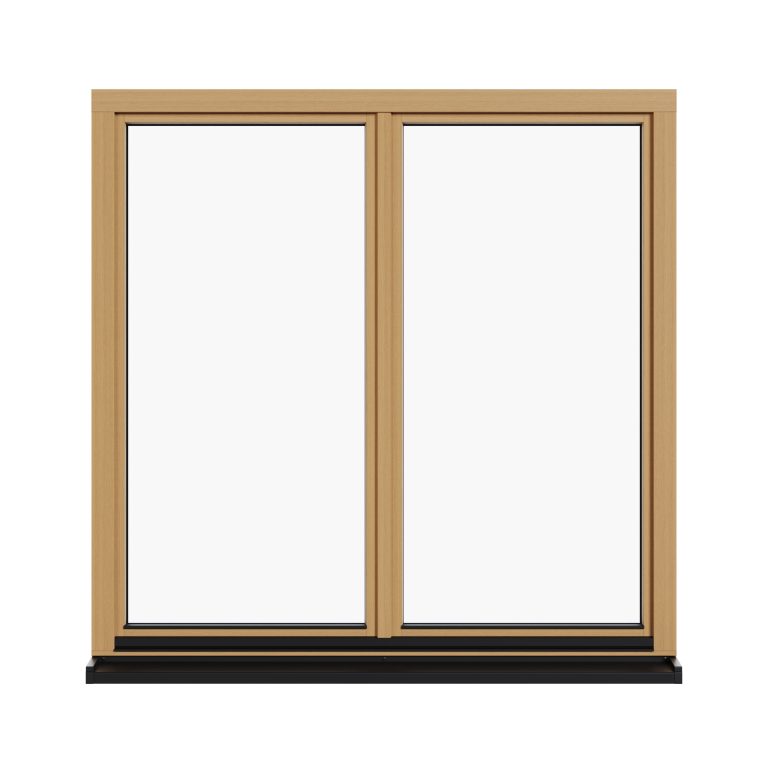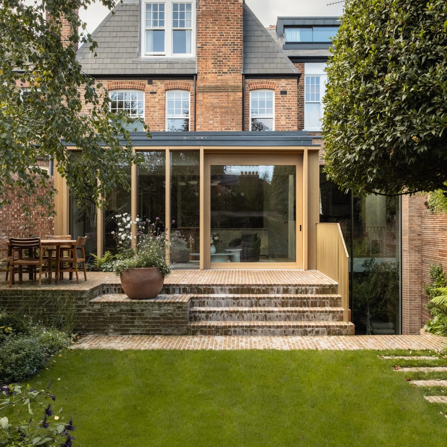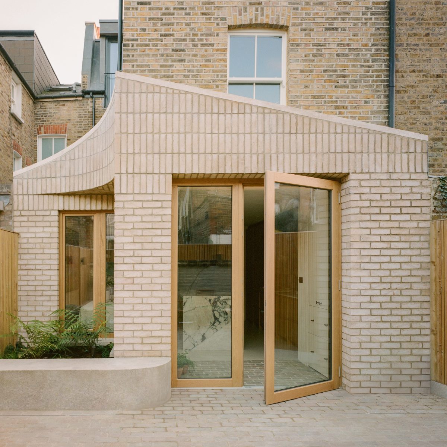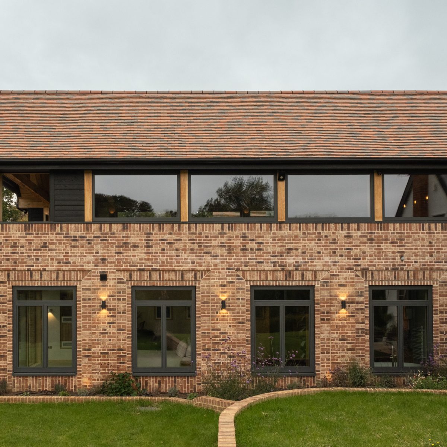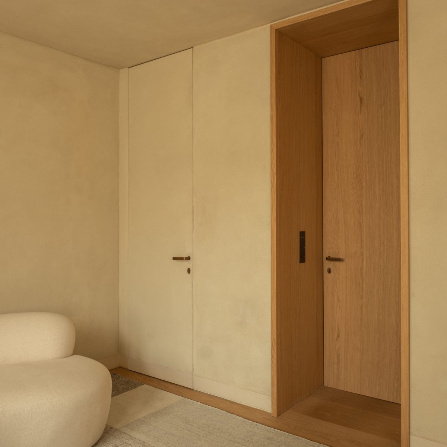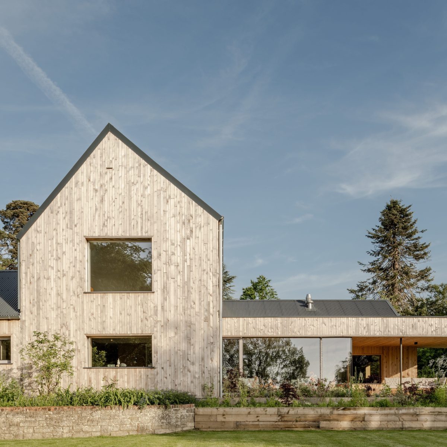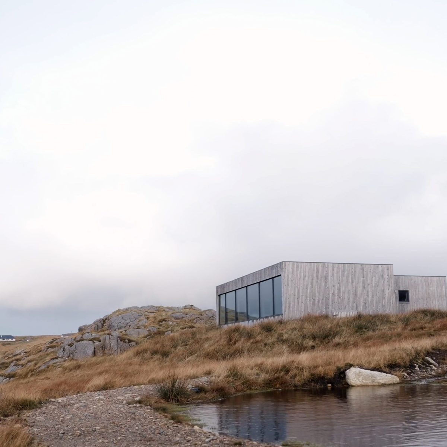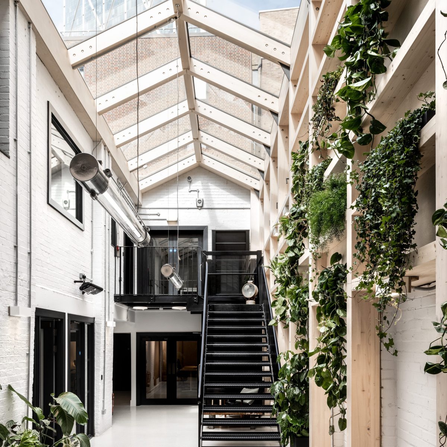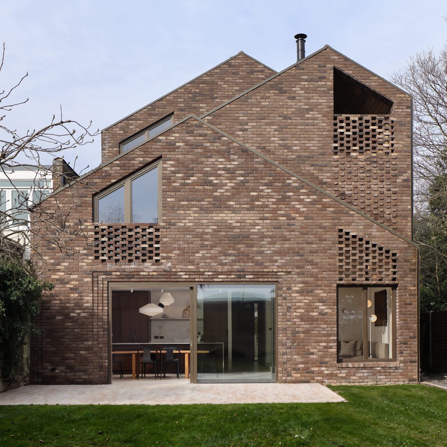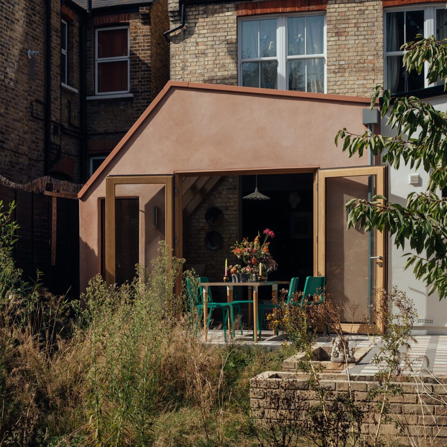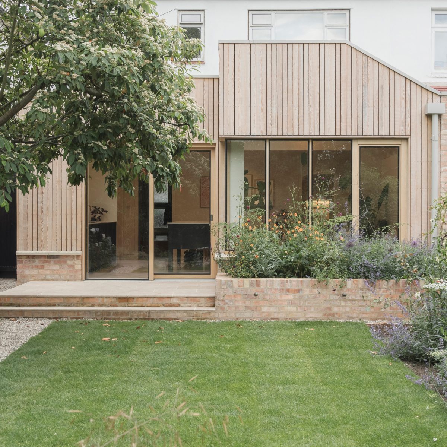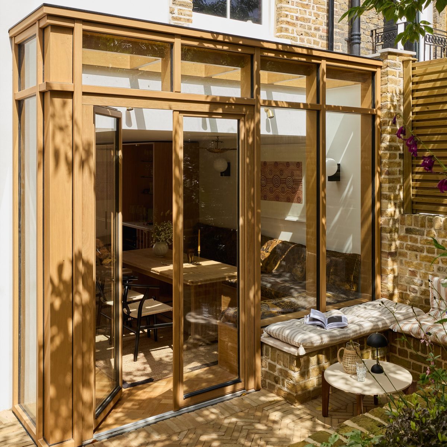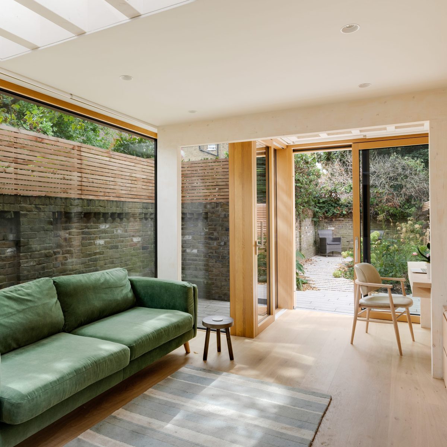Hidden Courtyard
A refined London extension defined by sculptural brickwork and warm oak glazing.
The Brief
Located in the heart of Clapham, this project exemplifies how thoughtful material choices can transform a compact urban home. The architects envisioned a curved brick extension that would maximise light and space while maintaining a calm, minimal atmosphere. To complement the natural palette of stone, marble, and timber, the glazing needed to deliver both aesthetic purity and precision detailing.
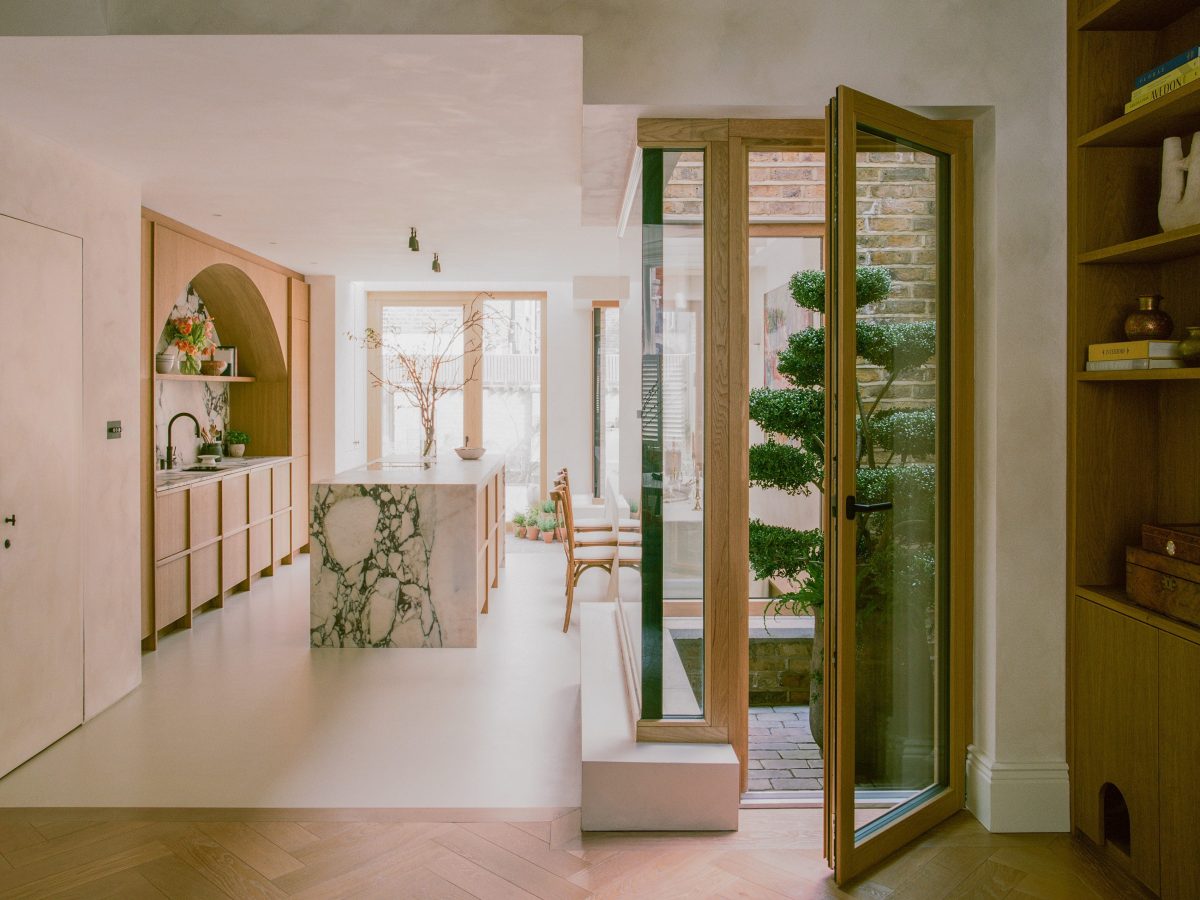
The Challenge
Ecovia supplied bespoke Vantage Classic doors and windows in oak, chosen for their fine grain and seamless integration with the building’s natural finishes. The balcony doors were designed without external handles, creating a completely flush appearance that preserved the sculptural simplicity of the brick façade.
A key technical challenge lay in the internal courtyard, where the client requested a wraparound glass corner with integrated access. Our team engineered a fully glazed corner connection that maintains visual continuity and structural performance, achieving the “glass box” effect with elegant precision.

The Outcome
The result is a serene and beautifully composed space that celebrates craftsmanship, material honesty, and proportion. The oak frames lend warmth and tactility, enhancing the subtle interplay between brick, marble, and light. Widely featured in architectural publications, Hidden Courtyard stands as a testament to how refined detailing and natural materials can bring both simplicity and sophistication to urban living.
