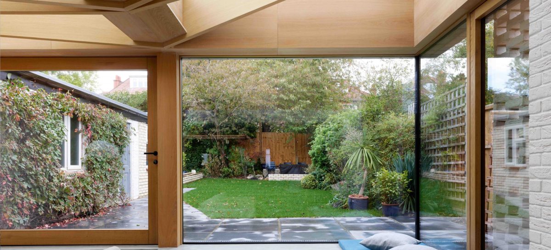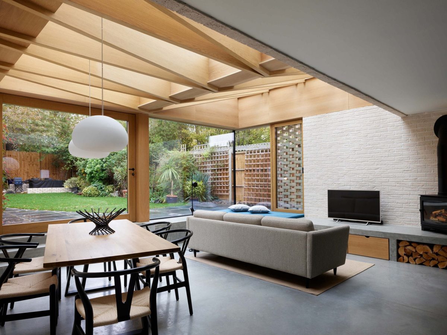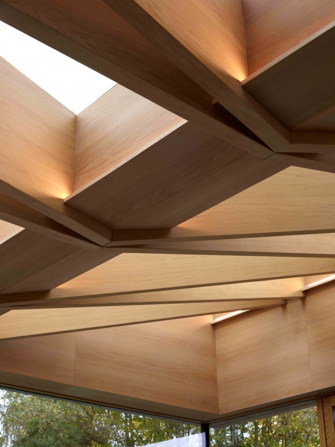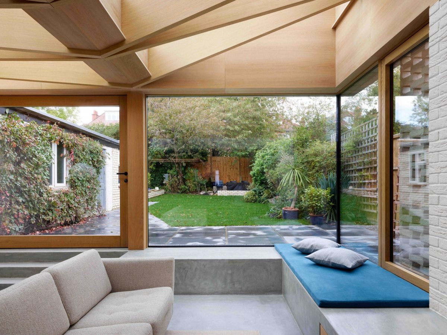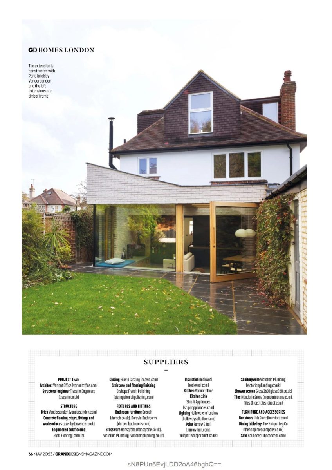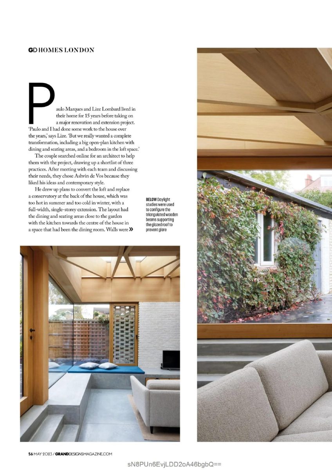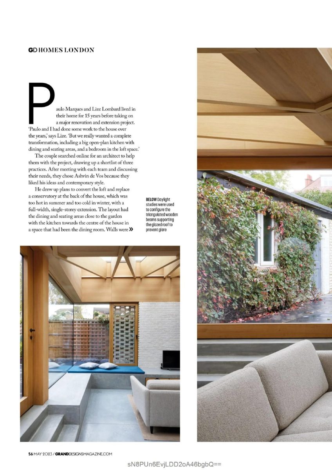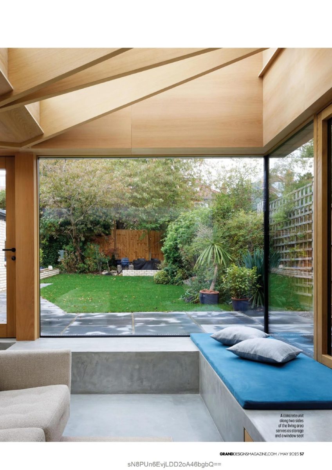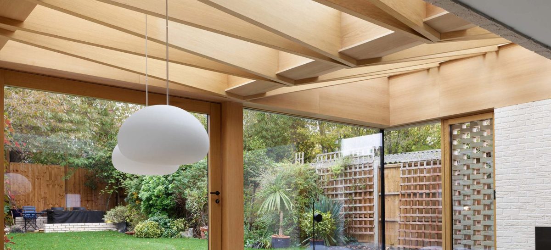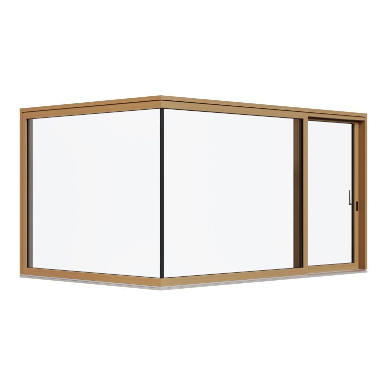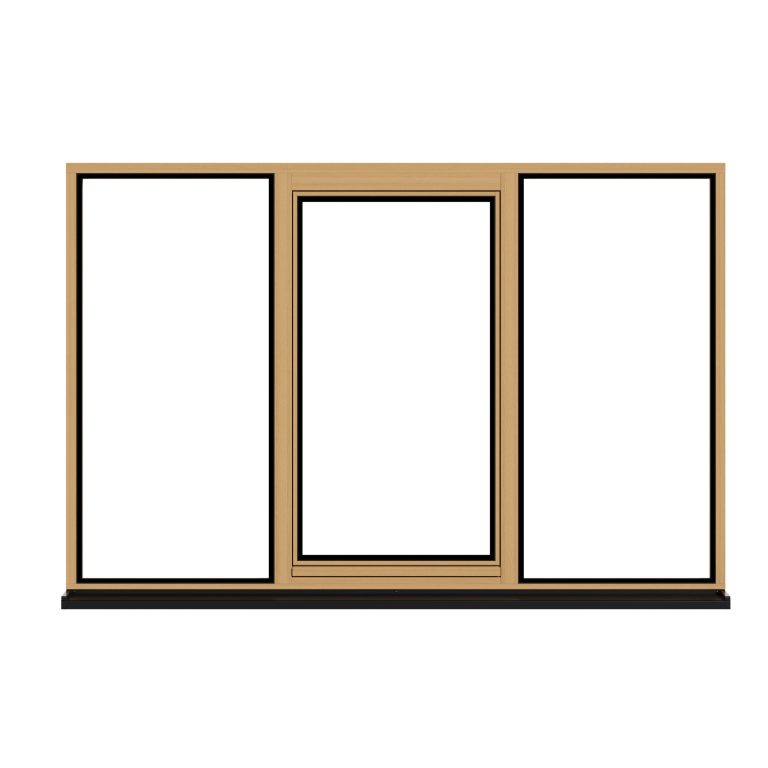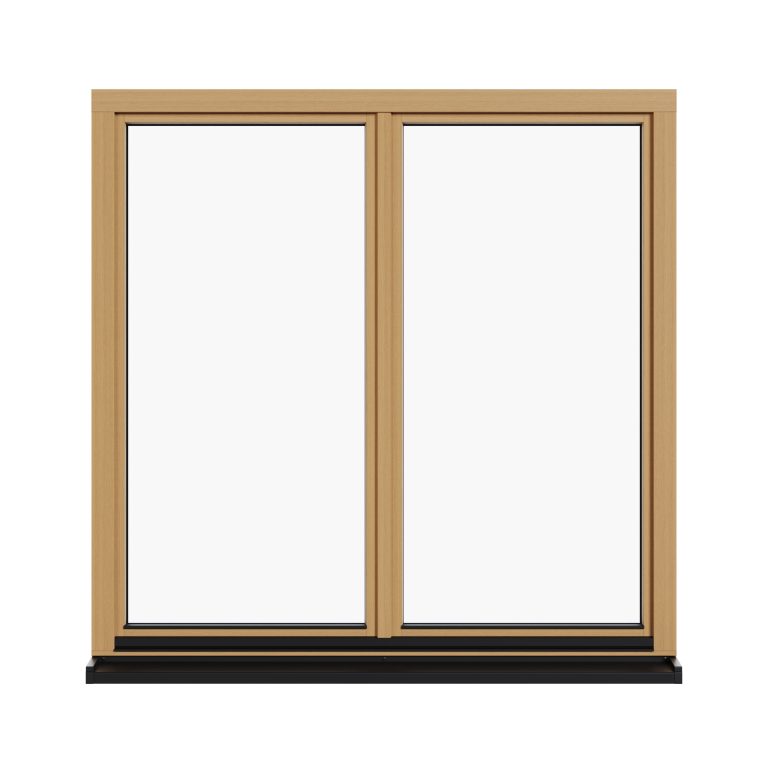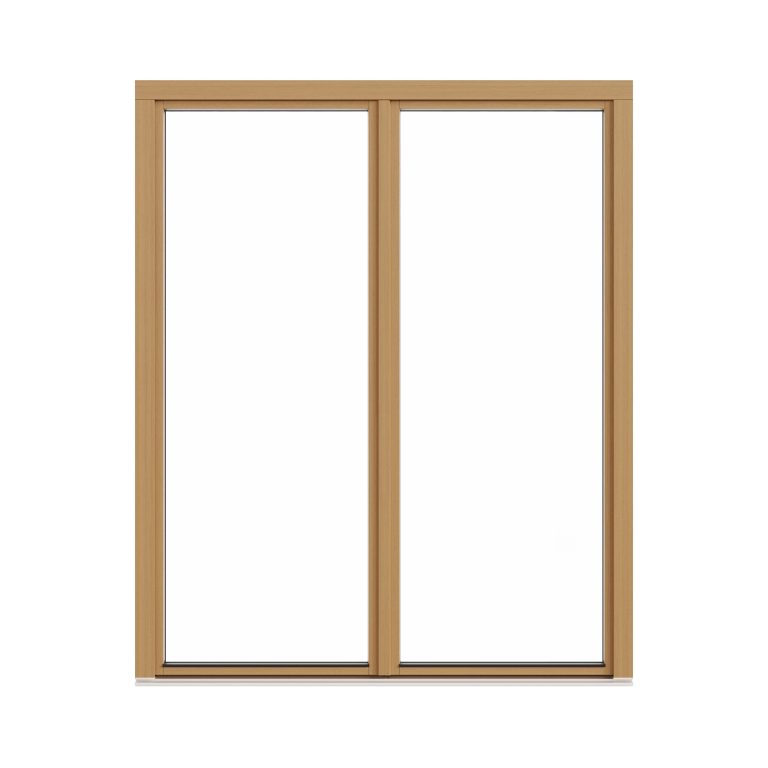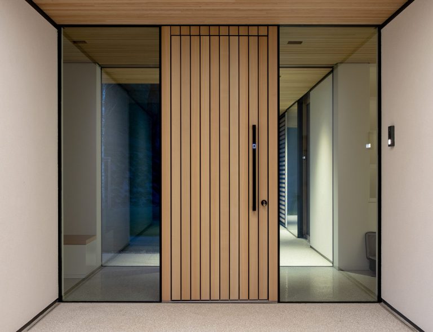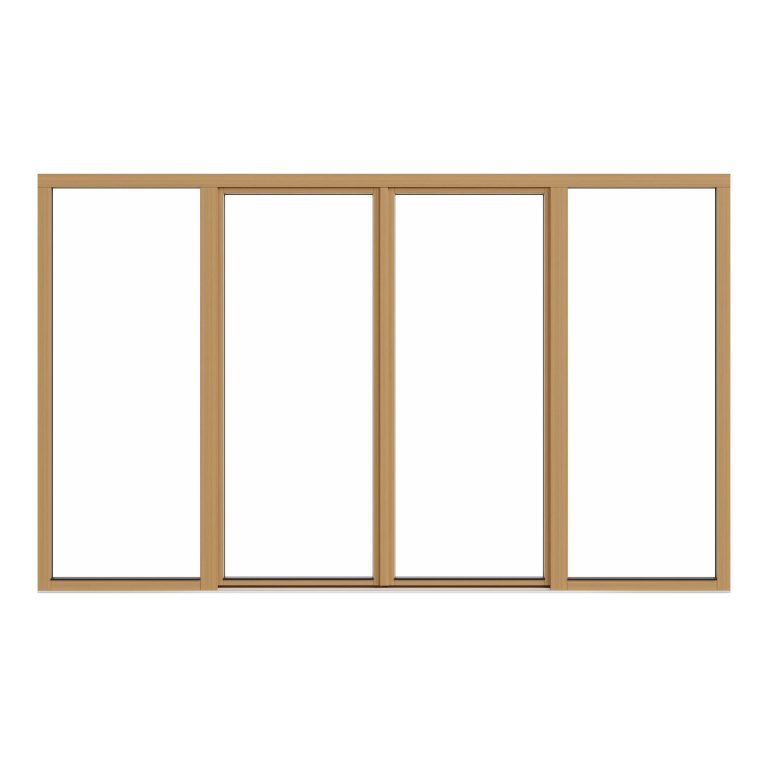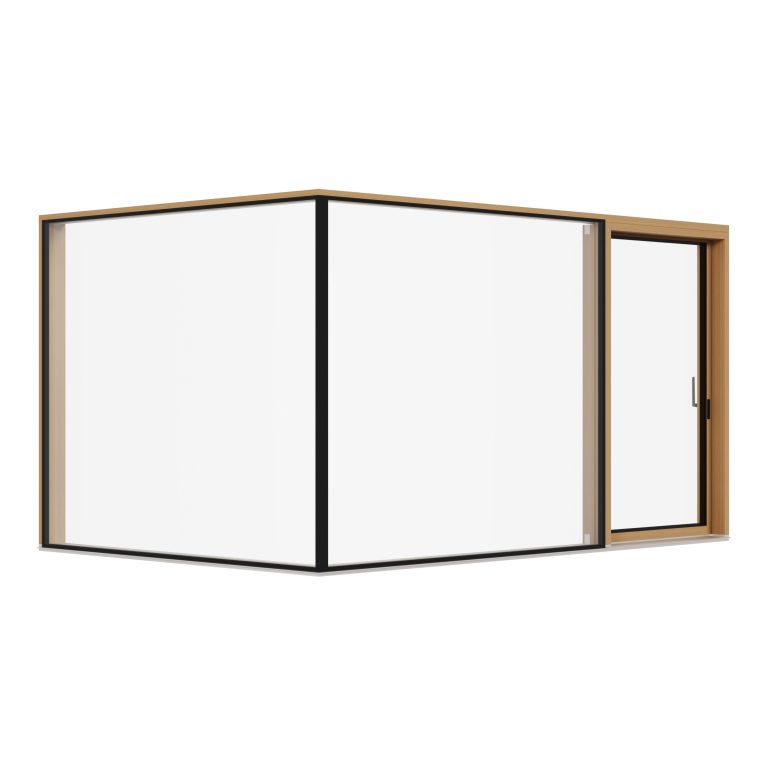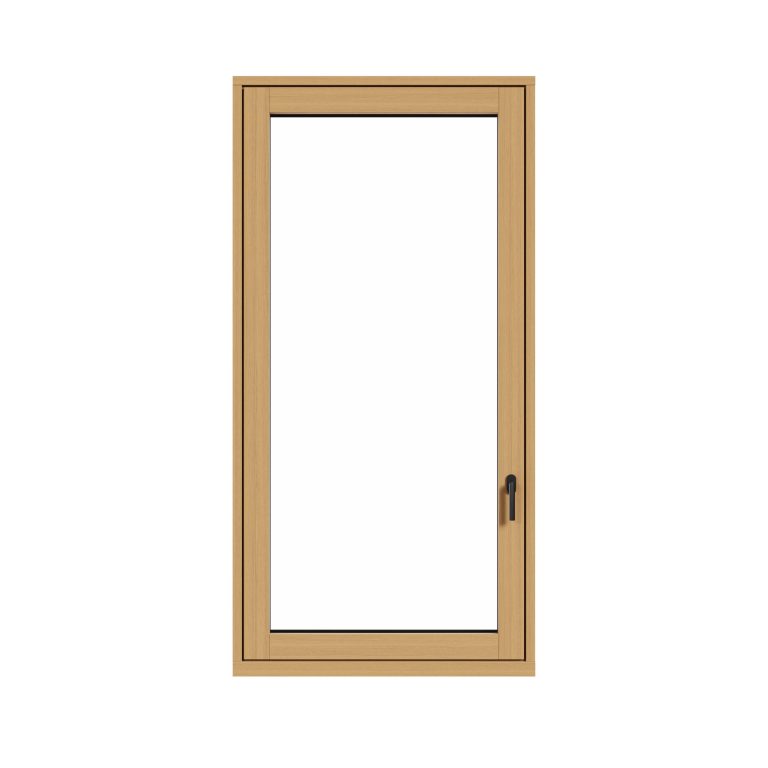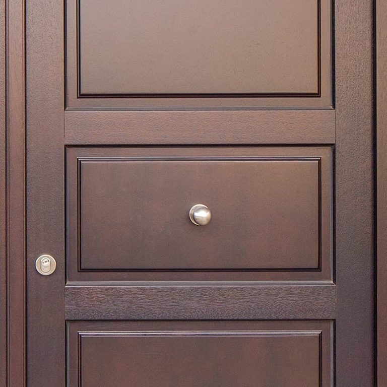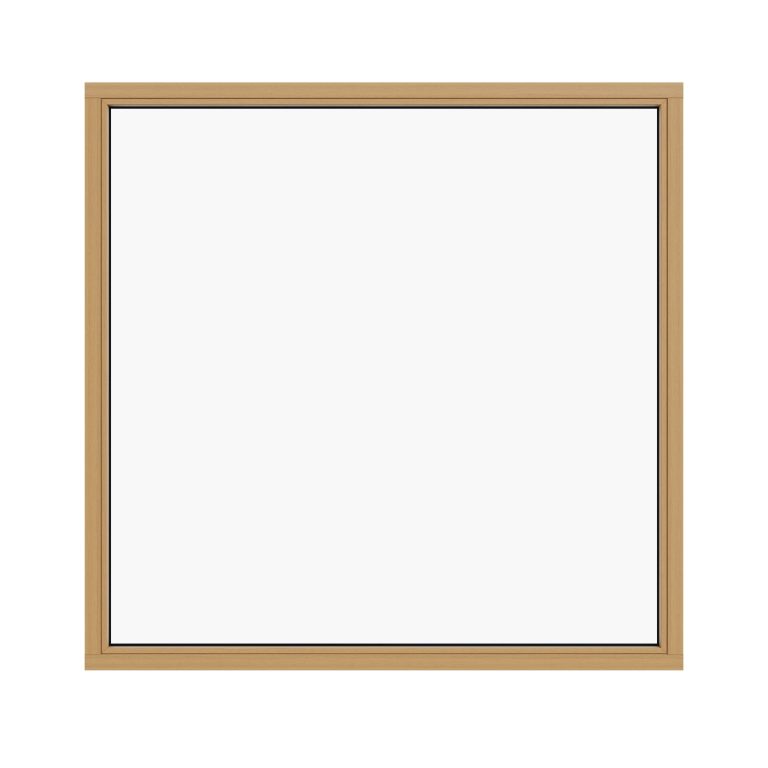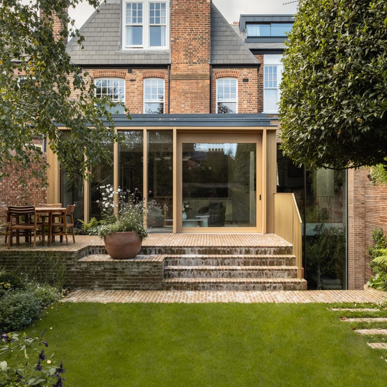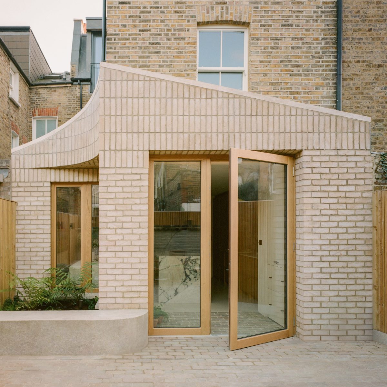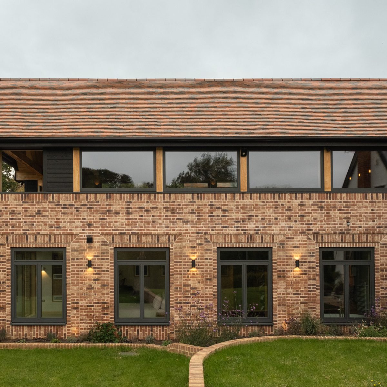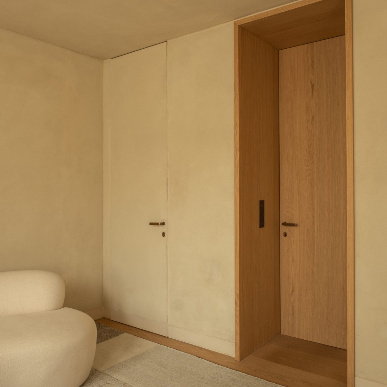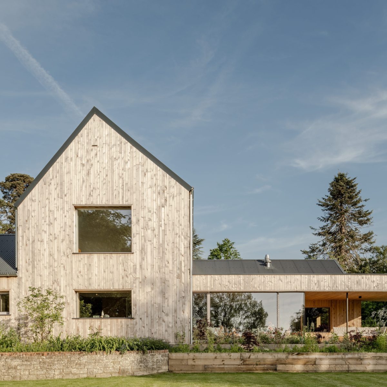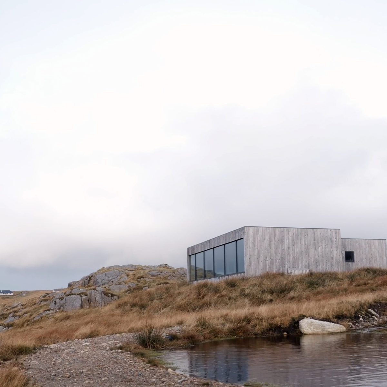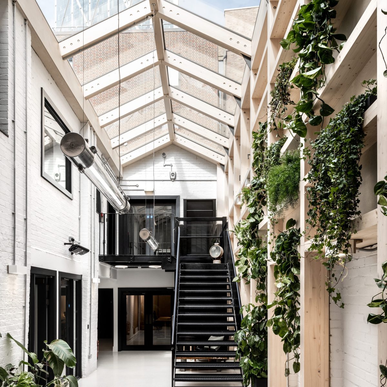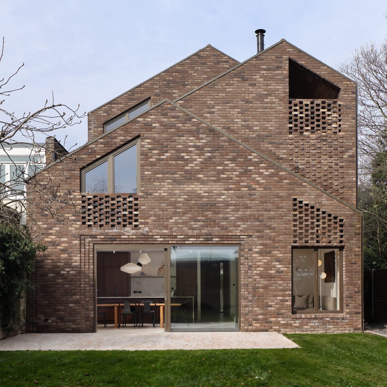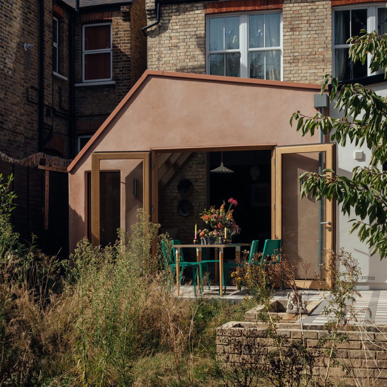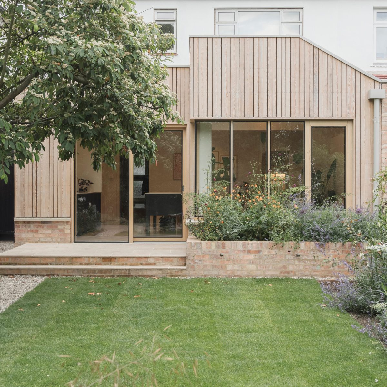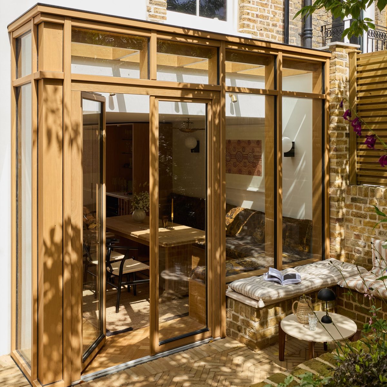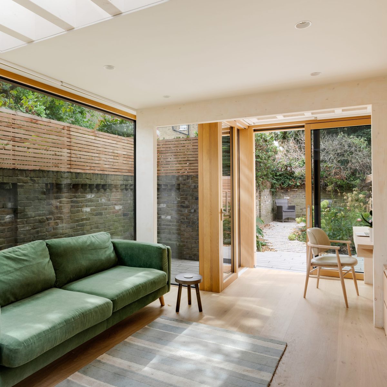Light Fold
Located in southwest London, Light Fold is a striking modern extension defined by its intricate oak roof structure and refined material palette. Designed by Variant Office Architects, the project demonstrates how precision engineering and craftsmanship can come together to create a light-filled, sculptural space of warmth and calm.
The Brief
The homeowners wanted to create a contemporary addition to their property that would maximise natural light while maintaining a sense of intimacy and comfort. The architects responded with a design that celebrates the expressive qualities of oak, using it as both a structural and visual focal point.

The Challenge
At the heart of the project is an oak-framed glazed roof, composed of a series of angled beams set on varying planes and depths. The complex geometry required careful engineering to achieve both structural stability and aesthetic precision.
To the rear, a Pivotica door in oak connects the living space to the garden, framed by a wraparound glazed corner with Vantage Modern windows that open up expansive views. Externally, part of the glazing is concealed behind a brick screen, balancing openness with privacy.

The Outcome
Inside, the combination of polished concrete floors, oak joinery, and minimalist detailing results in a serene, contemporary environment. Light Fold exemplifies how a carefully designed timber structure can transform a modest extension into a dynamic, light-filled living space — elegant, tactile, and distinctly architectural.
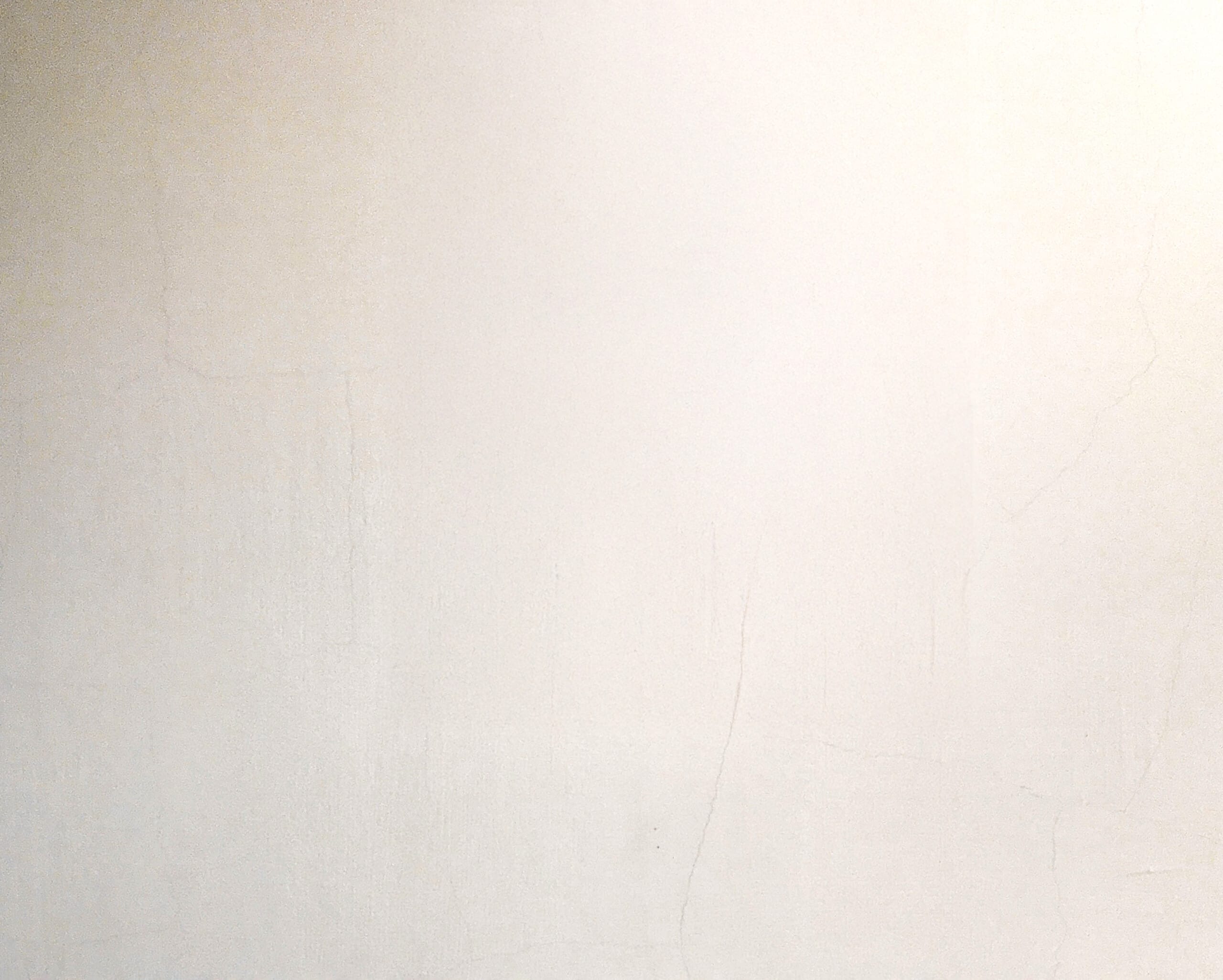
Working with Ecovia means that we have the perfect selection of products for all of our clients' styles. We use the Vantage range for more classic and understated projects while the Endurance range is perfect to achieve a contemporary aesthetic. And we can choose freely with the confidence that both systems perform brilliantly and are designed to last.
Ashvin de Vos, Founder, Variant Office Architecture & Interiors
