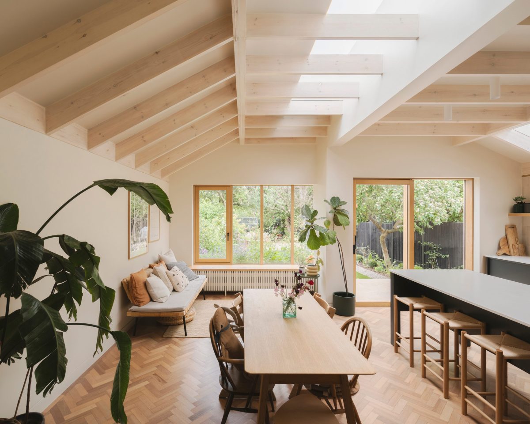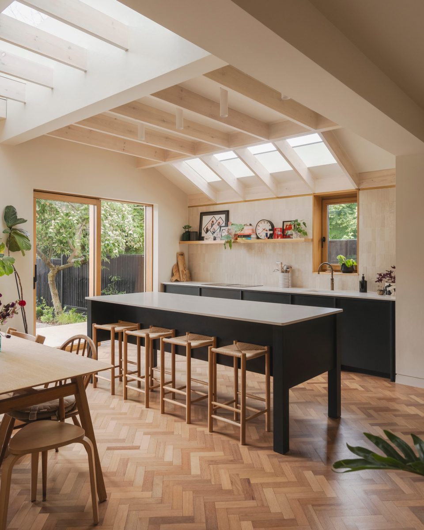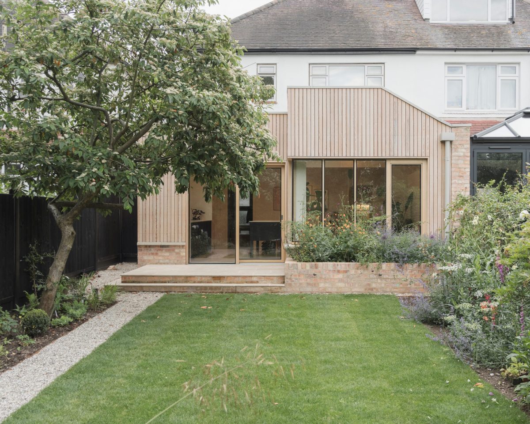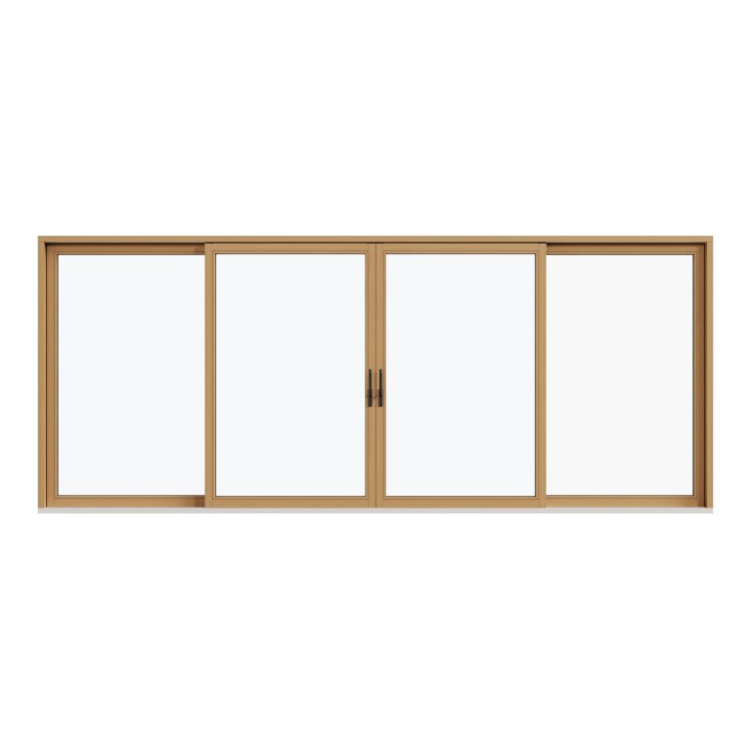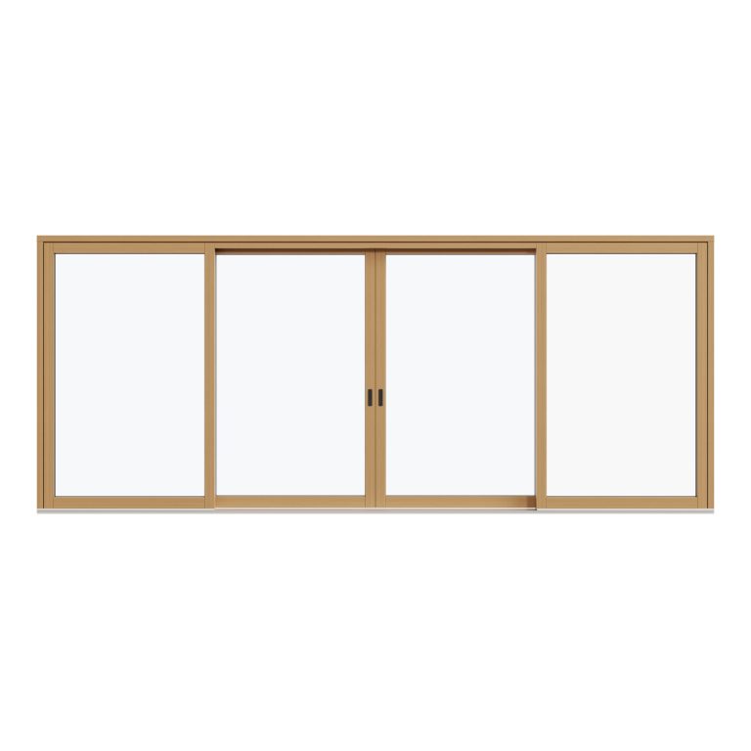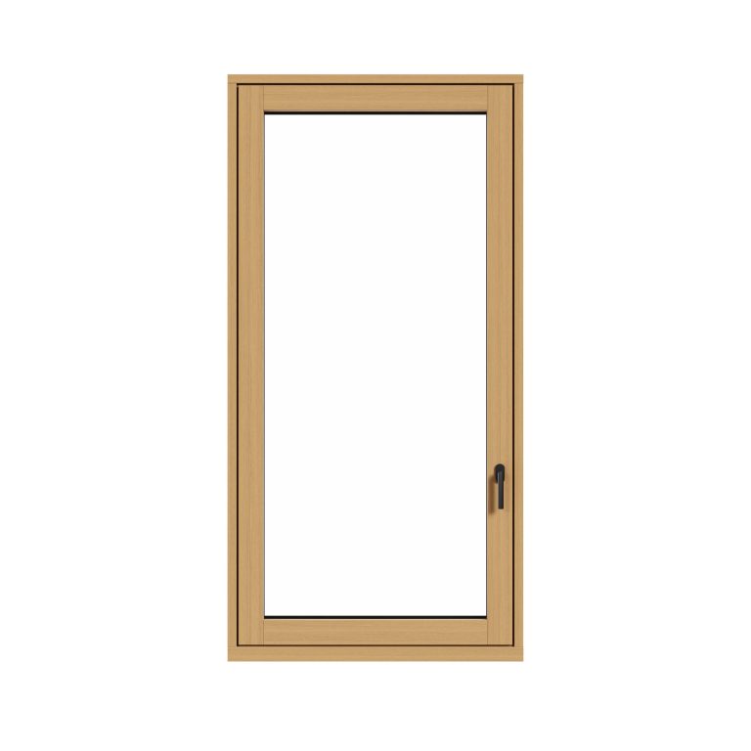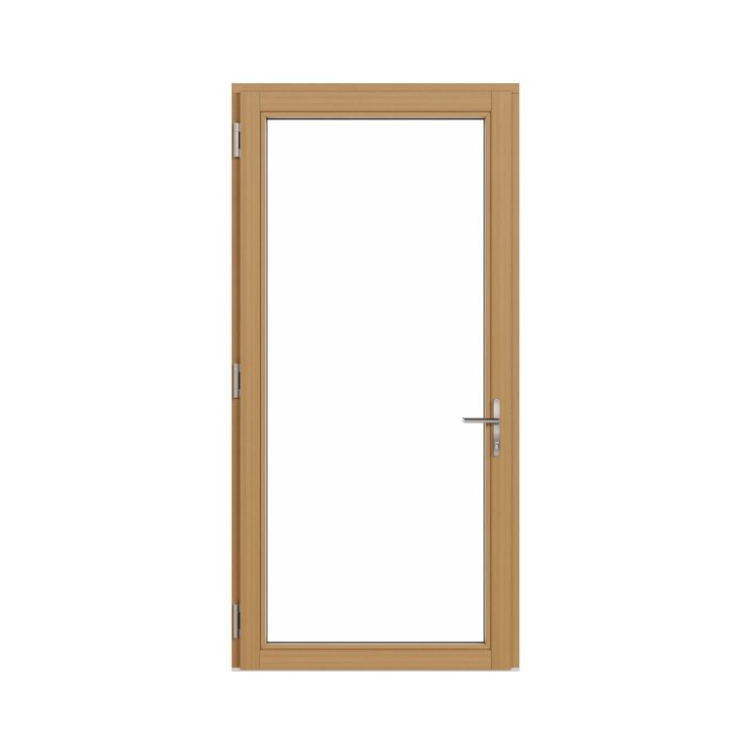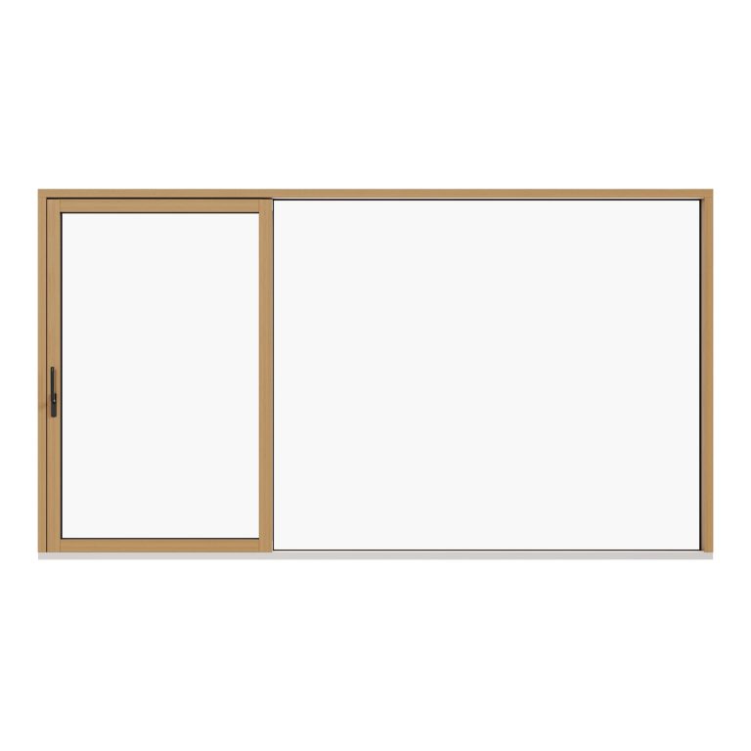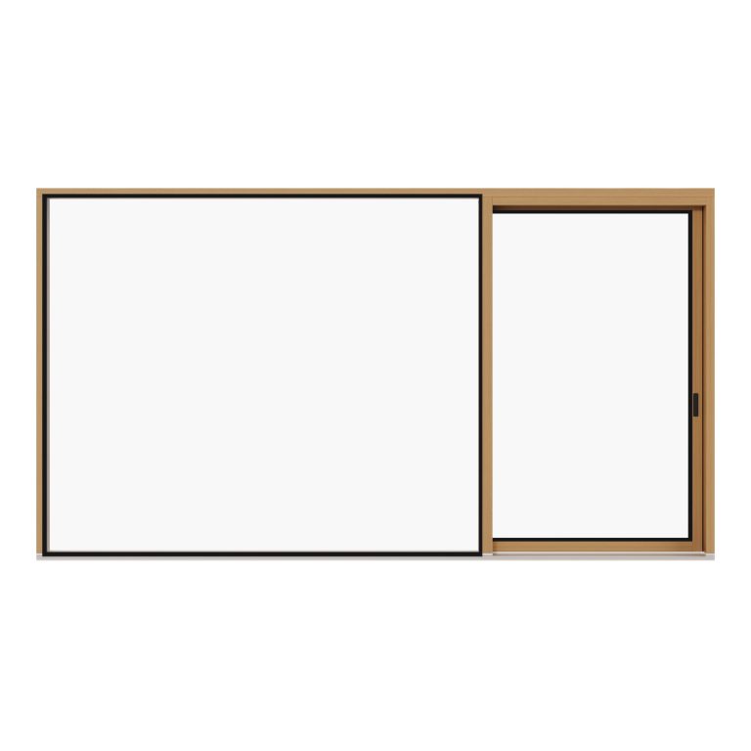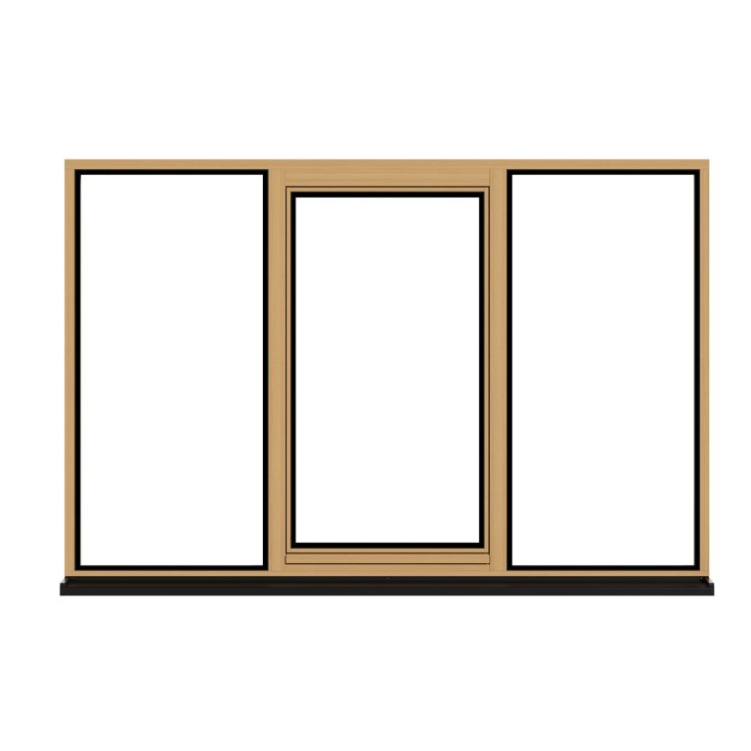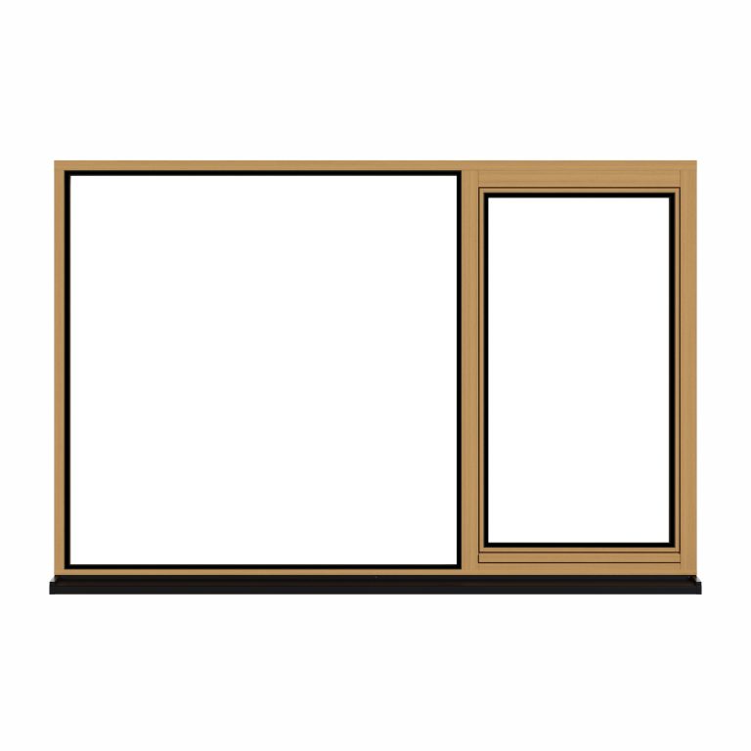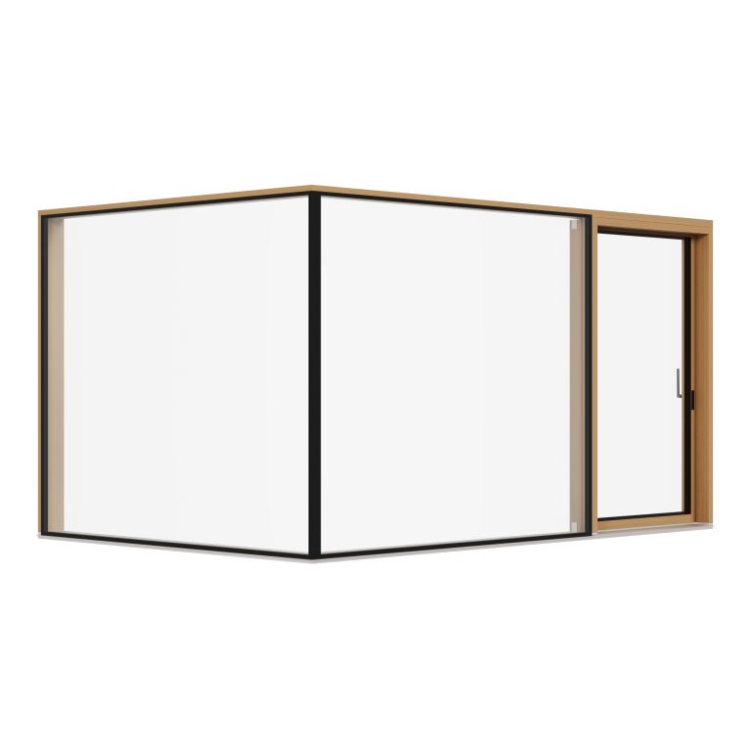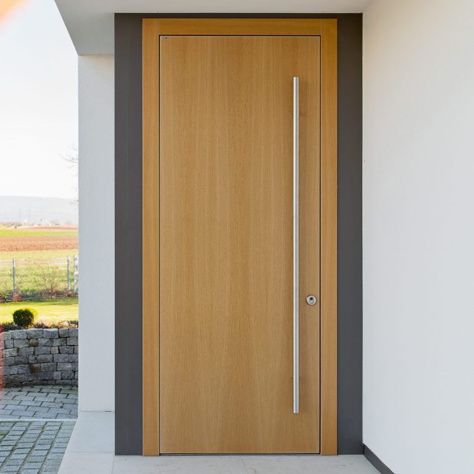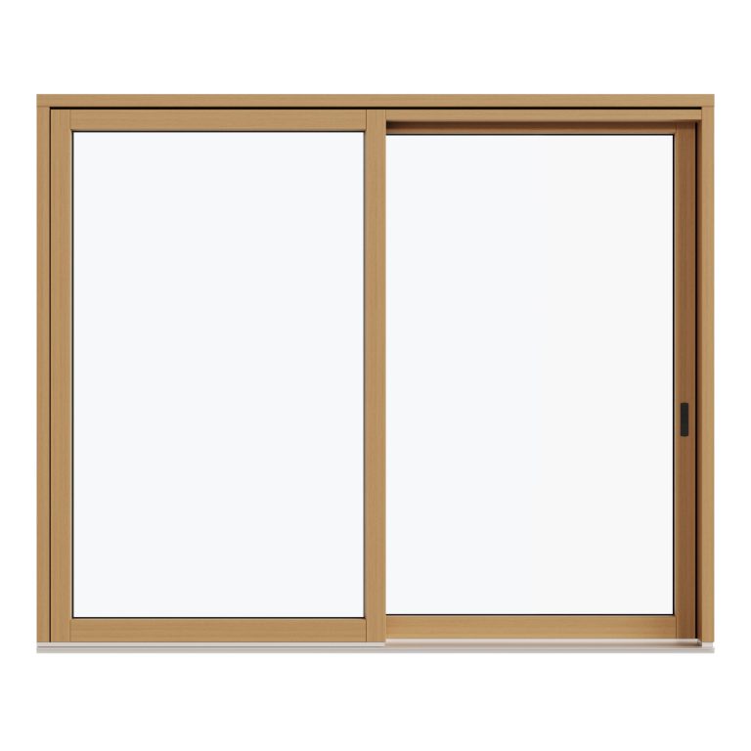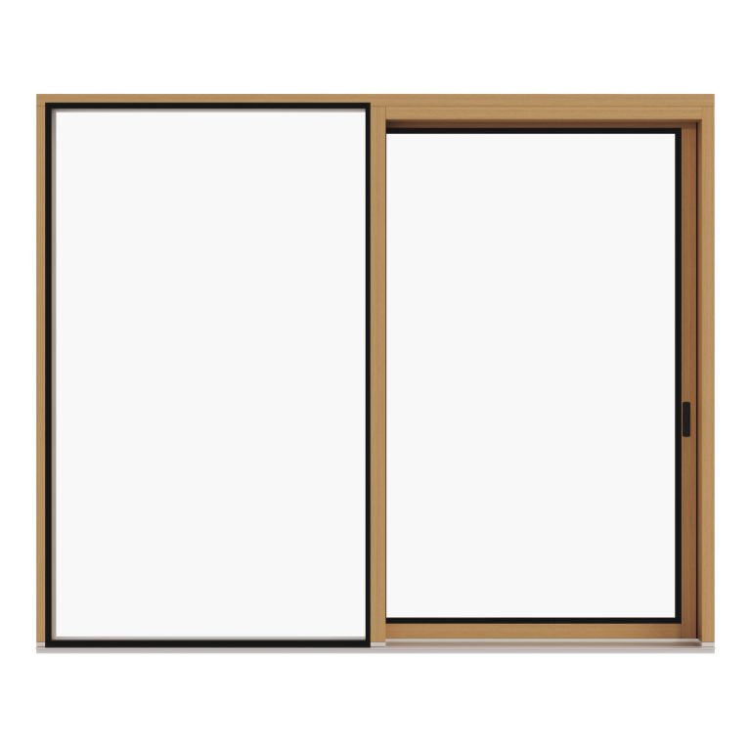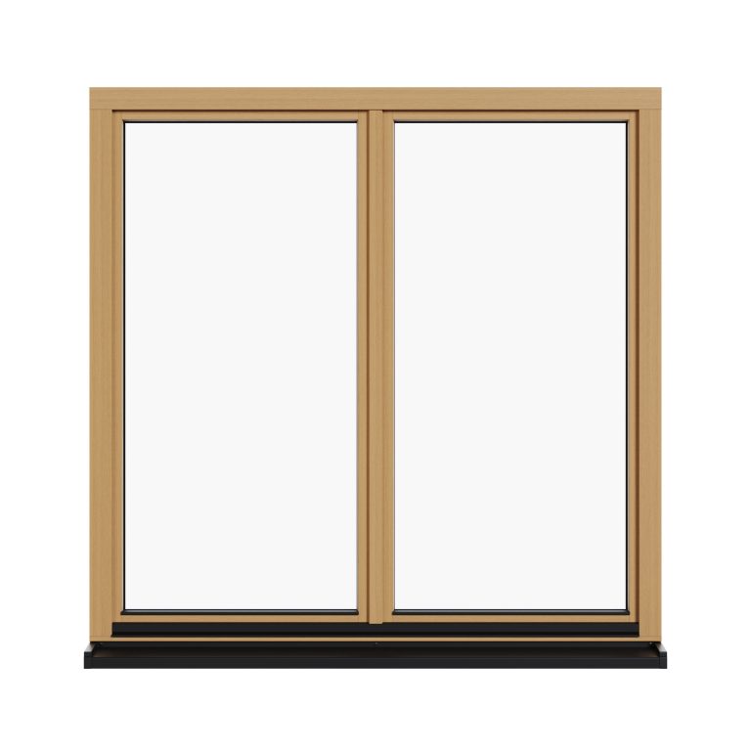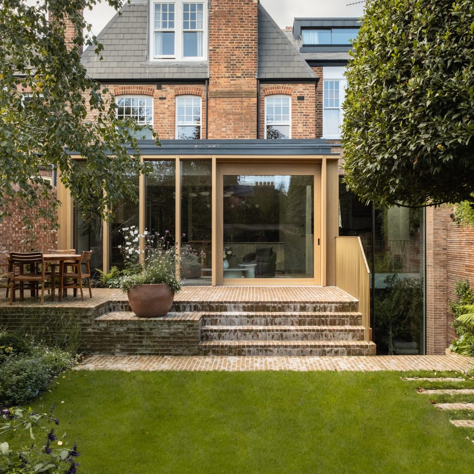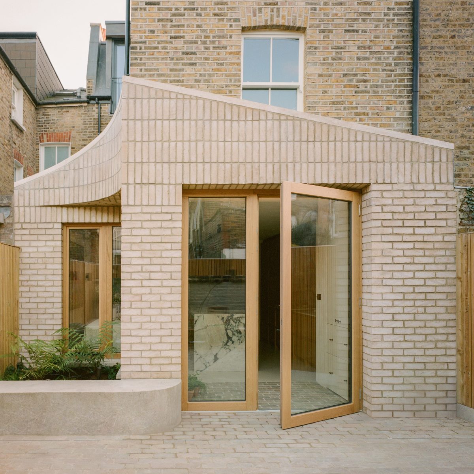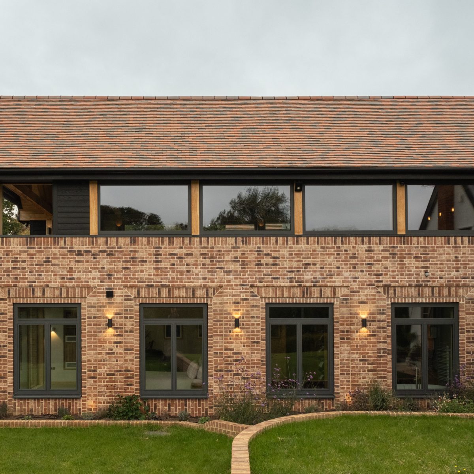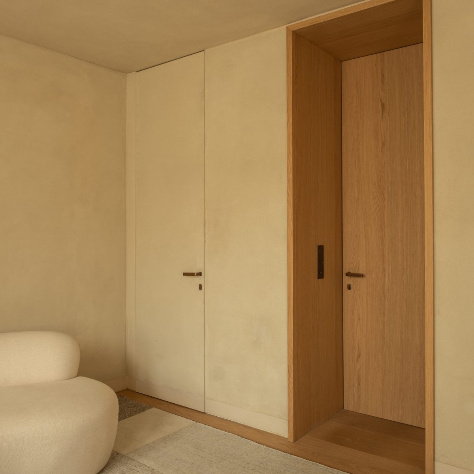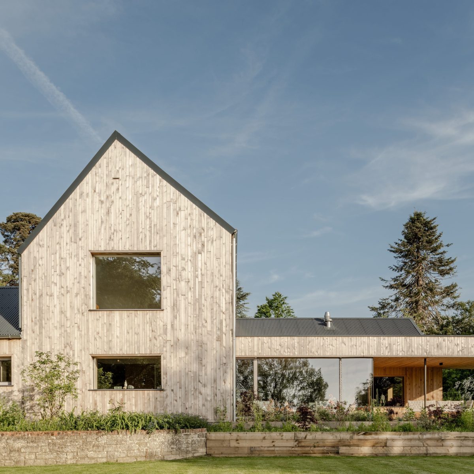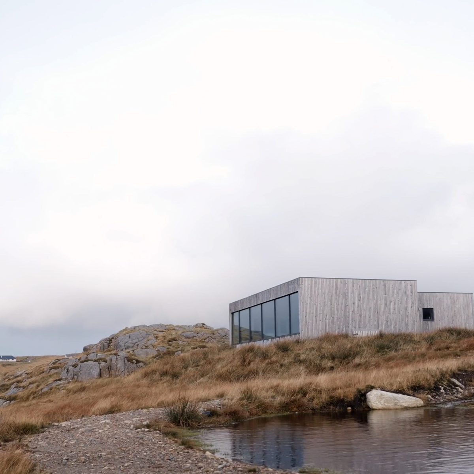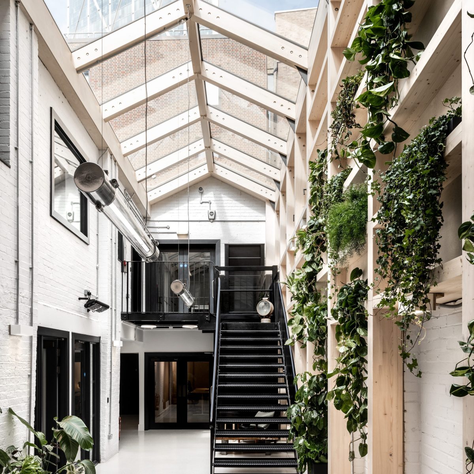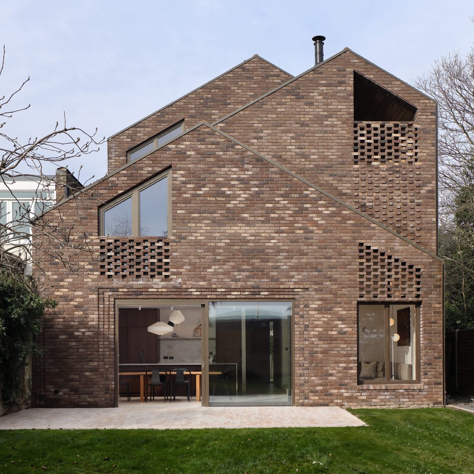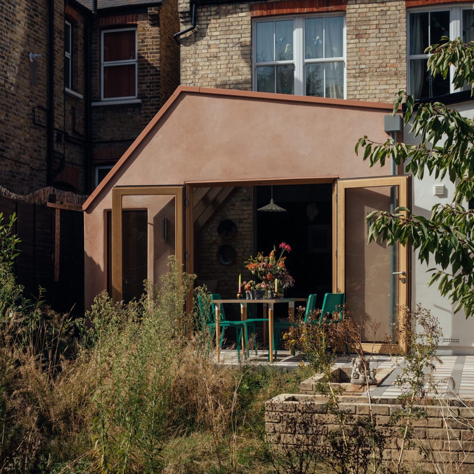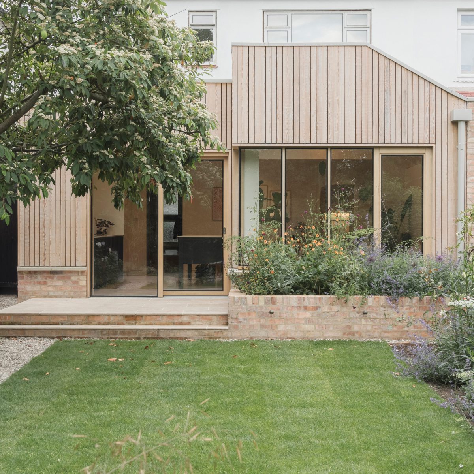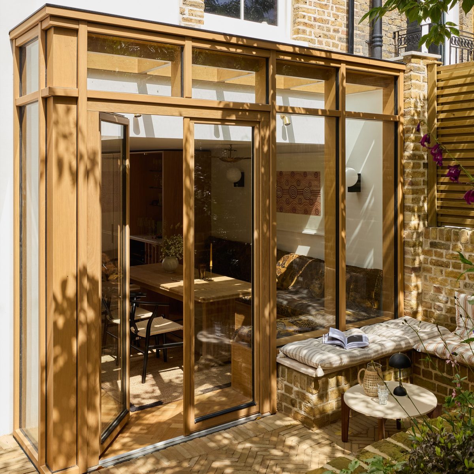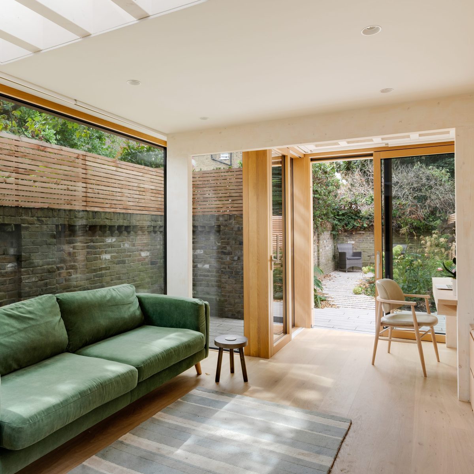Oaklight House
A calm, timber-lined extension where crafted detailing and natural light define the character of the space.
The Brief
For this London home, Prop Architects were asked to create a warm, light-filled family space that opened directly onto the garden. The clients wanted a contemporary addition that celebrated natural materials, particularly timber, while feeling soft and cohesive alongside the existing house.
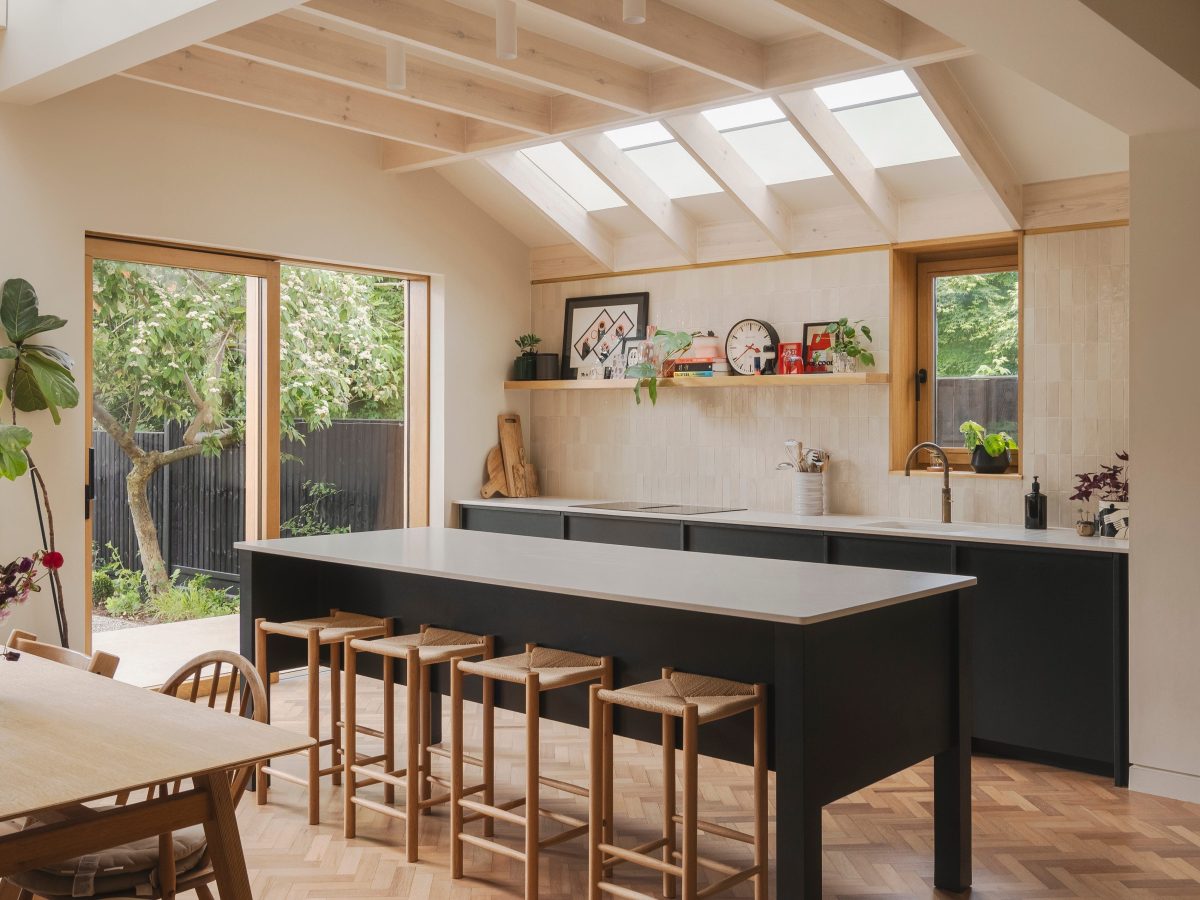
The Challenge
Ecovia supplied a Vantage Modern window that wraps elegantly around the corner, meeting with a frameless glazed junction. Rather than opting for a single uninterrupted pane, the architect introduced fixed mullions — a subtle but intelligent move that adds rhythm to the façade and gives the elevation depth and proportion.
A large frameless sliding door connects the interior to the garden terrace, continuing the same oak tone as the window frames and cladding for a seamless visual transition. Inside, exposed beams and rooflights flood the kitchen and dining space with natural light, enhancing the tactile warmth of the materials.

The Outcome
Oaklight House is a study in restraint and craftsmanship. The interplay of timber, glass, and daylight transforms an ordinary London rear extension into a warm, luminous space that feels both grounded and elevated — a quiet testament to intelligent design and material harmony.

