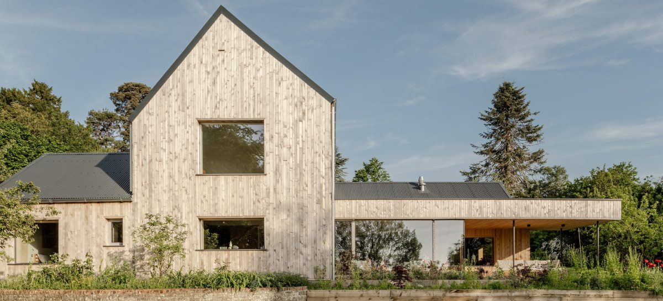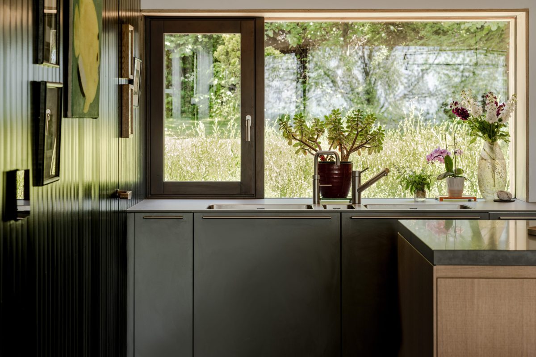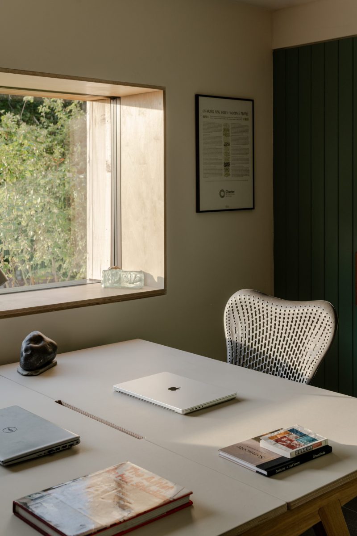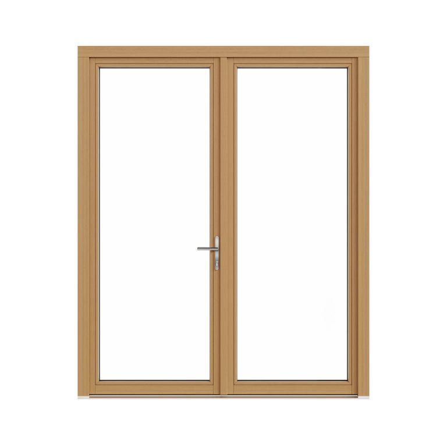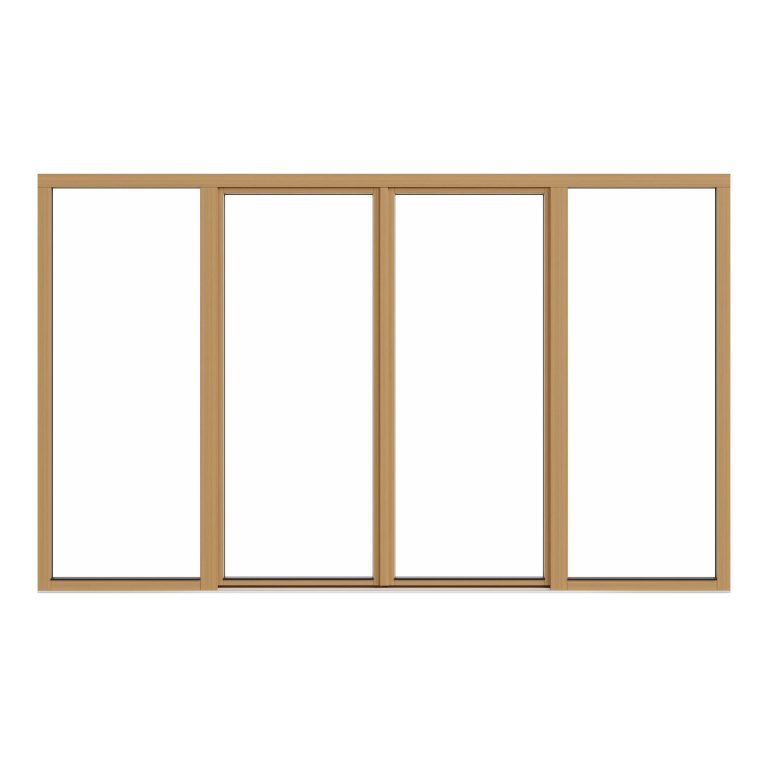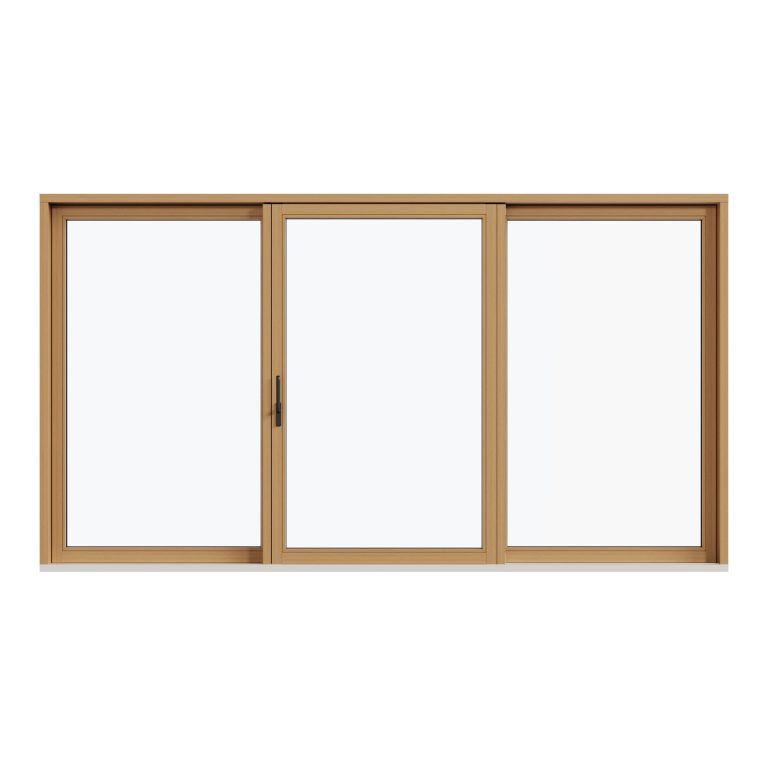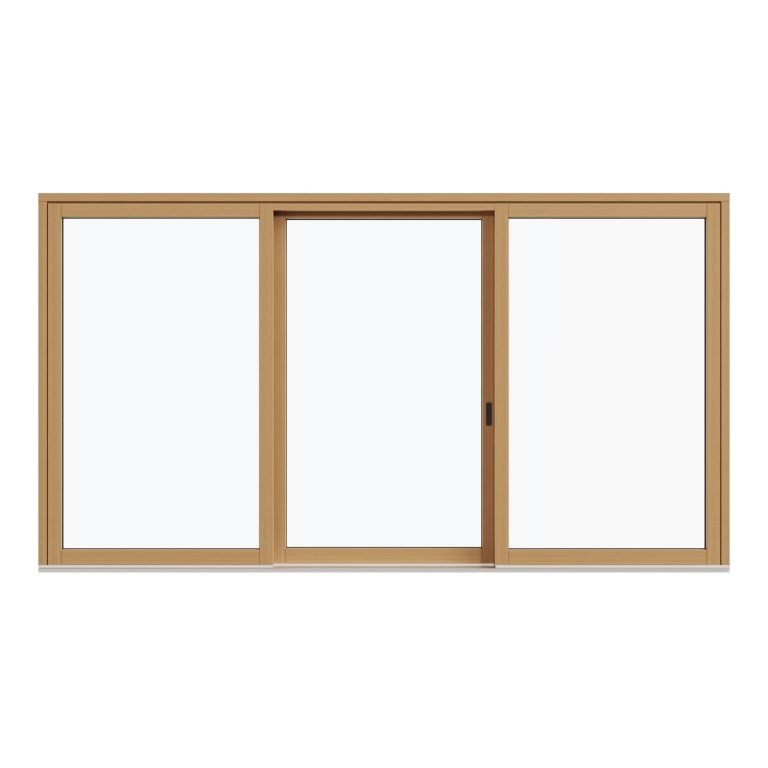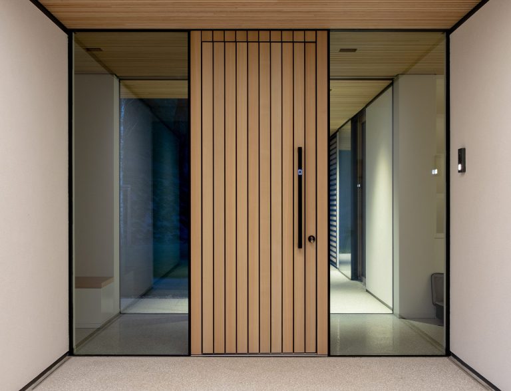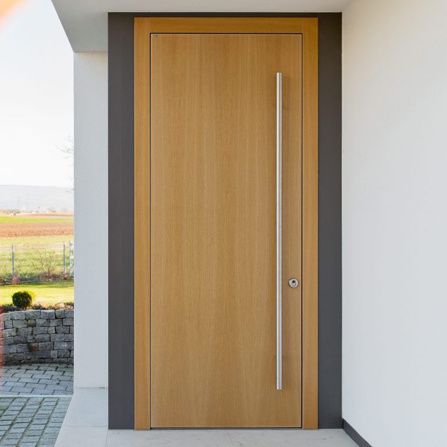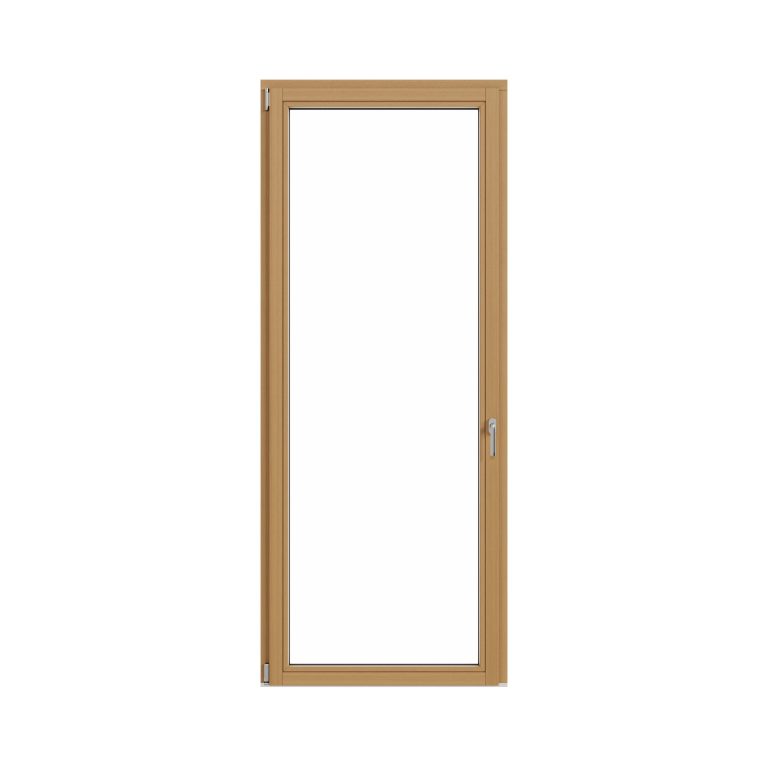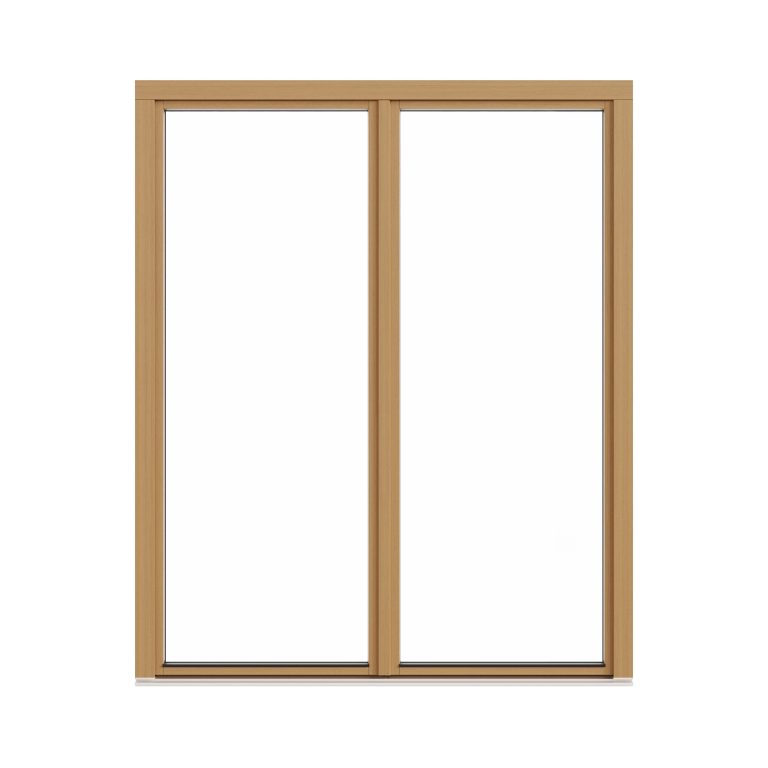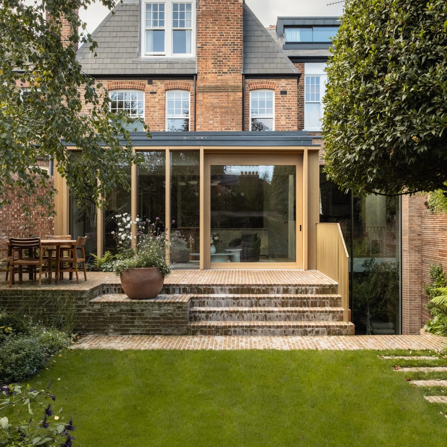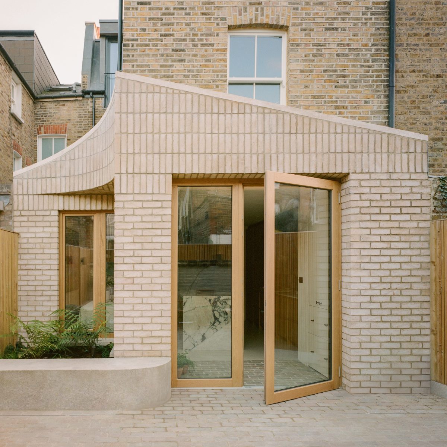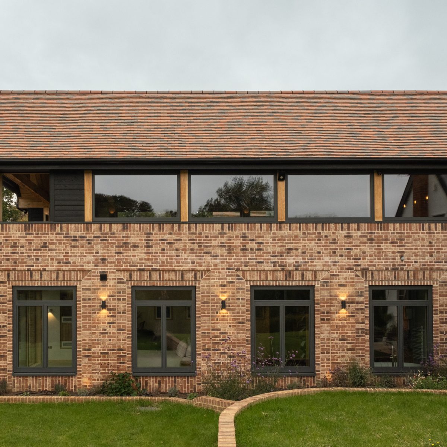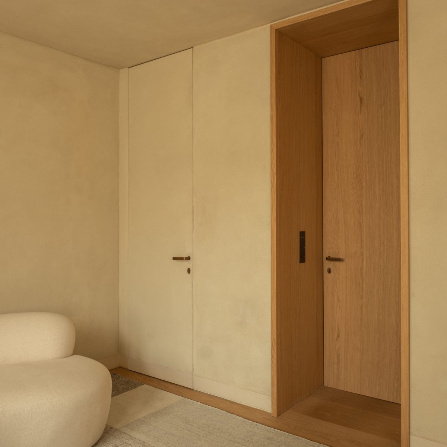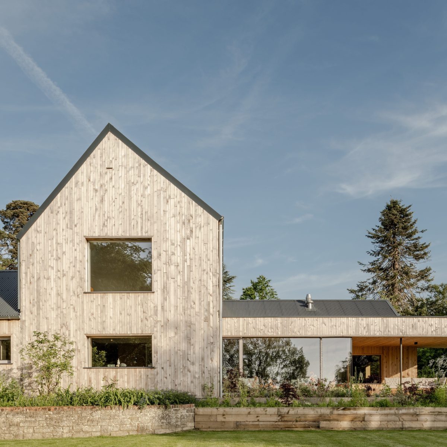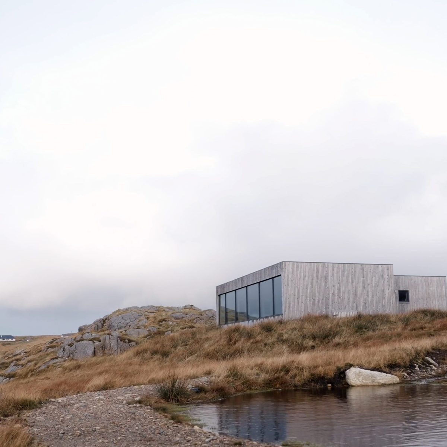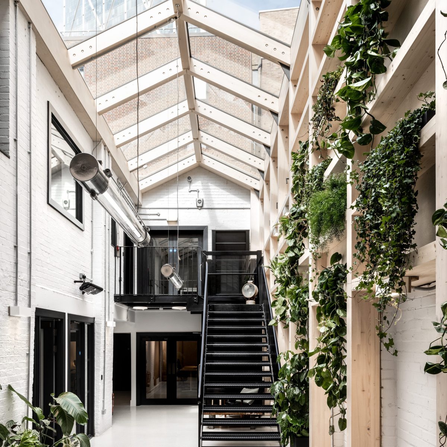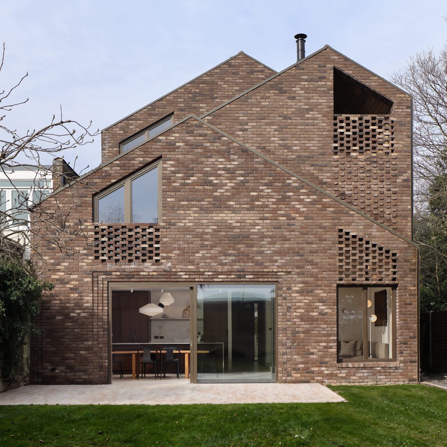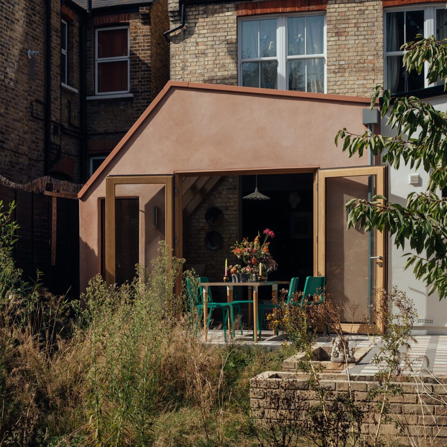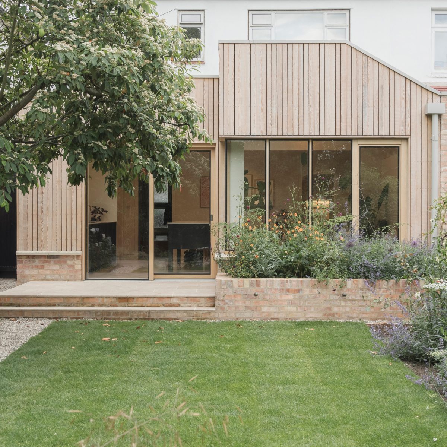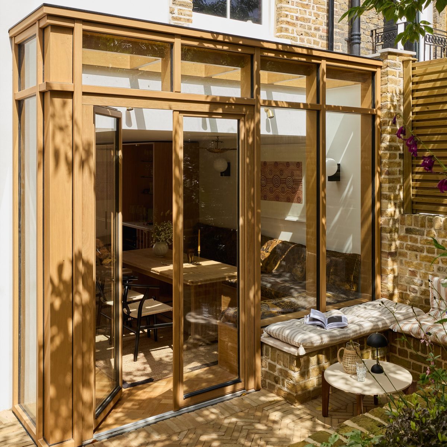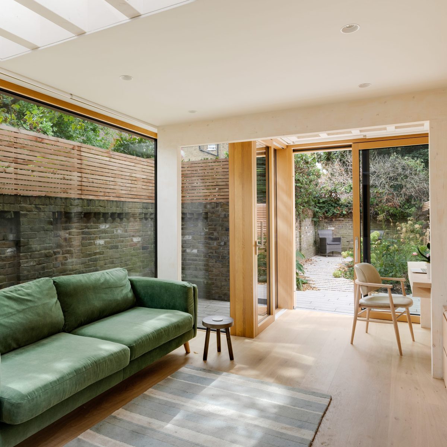Passive Orchard
A contemporary timber home that reimagines the rural vernacular through passive design and precision detailing.
The Brief
Set within a lush, green site near Oxford, this project sought to combine the warmth of natural materials with the rigorous performance of a certified Passive House. The client’s ambition was to create a sustainable family home that embraced its orchard setting — light-filled, quiet, and connected to nature.
The design called for glazing that could achieve exceptional thermal performance without compromising on aesthetic refinement. The windows and doors would form an integral part of the architecture, framing views, maximising daylight, and maintaining the home’s modern simplicity.
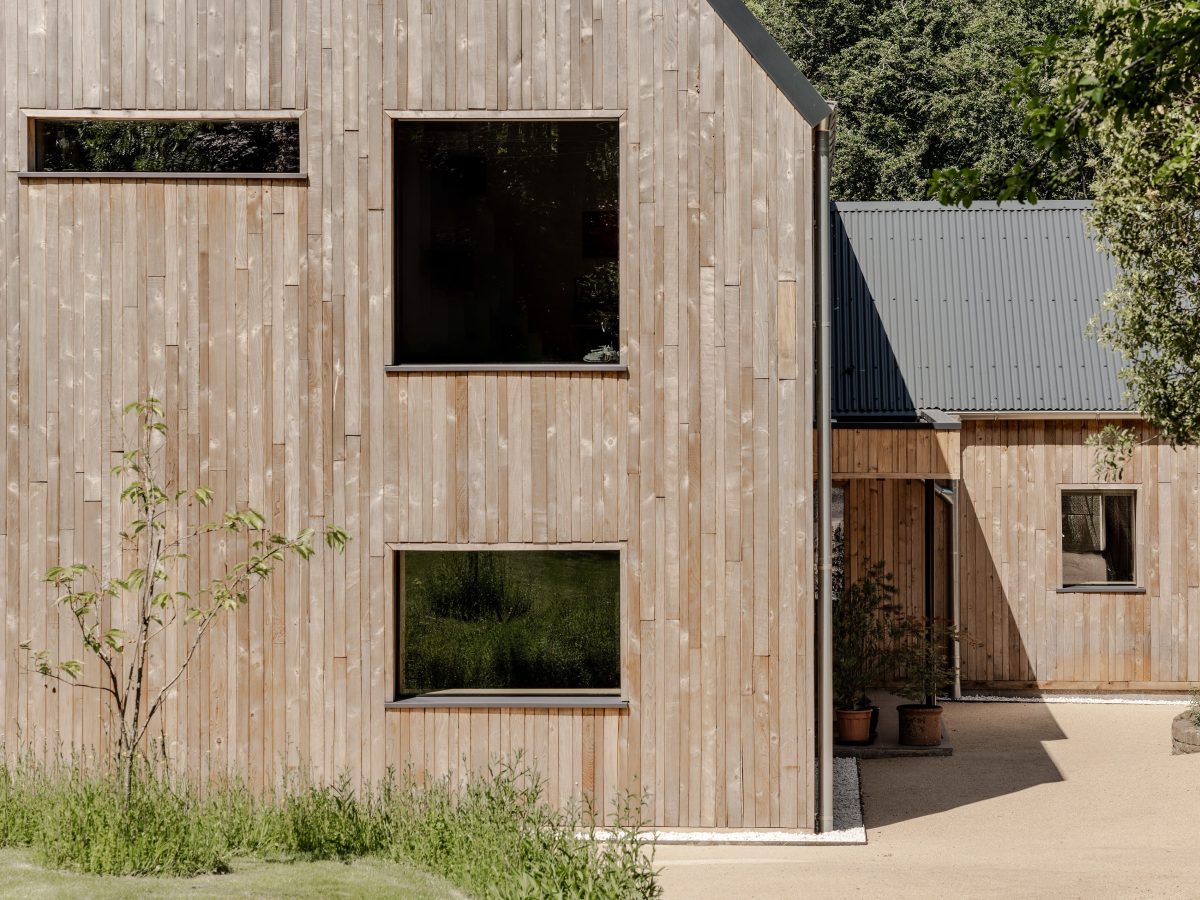
The Challenge
Ecovia supplied a suite of Vantage Modern timber systems, including fixed, sliding, and entrance doors — all engineered to Passive House standards. Many of the windows were completely frameless, designed to blend seamlessly into the timber cladding and plaster reveals.
Externally, the units feature a soft grey finish for a contemporary expression, while internally, the natural wood grain remains visible, enhancing the warmth of the spruce interior. Each opening was carefully detailed to integrate retractable external solar shading, providing essential protection from summer overheating while preserving clean, uninterrupted lines.
The focal point of the design is a large glazed corner, where a sliding door meets a picture window in perfect alignment. This space opens out to the garden, blurring the threshold between inside and out while maintaining airtight, passive-level performance.

The Outcome
Passive Orchard is a serene and sustainable family home that captures the essence of modern rural living. The interplay of glass, timber, and light gives the house a gentle rhythm, while the precision-engineered glazing and shading systems underpin its environmental integrity.
It’s a project that demonstrates how performance and beauty can coexist — a quiet, crafted architecture rooted in its landscape and designed for the future.
