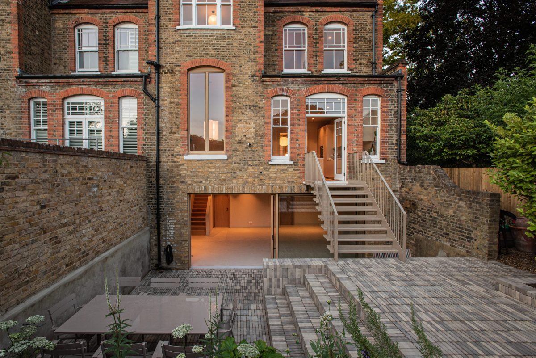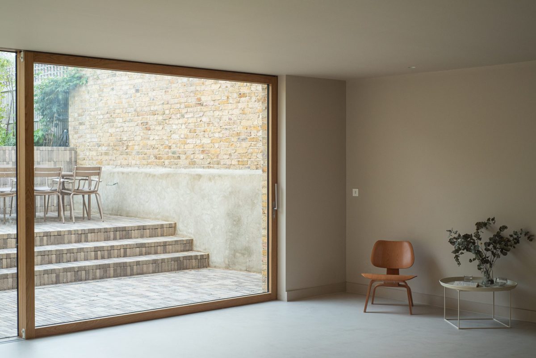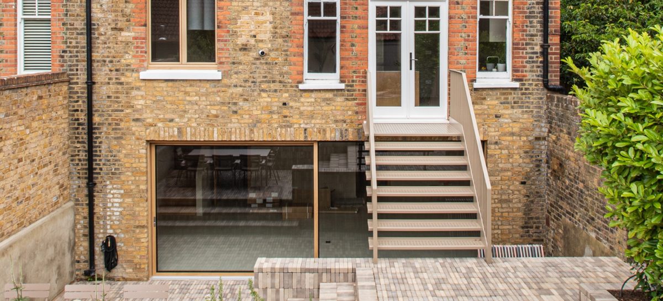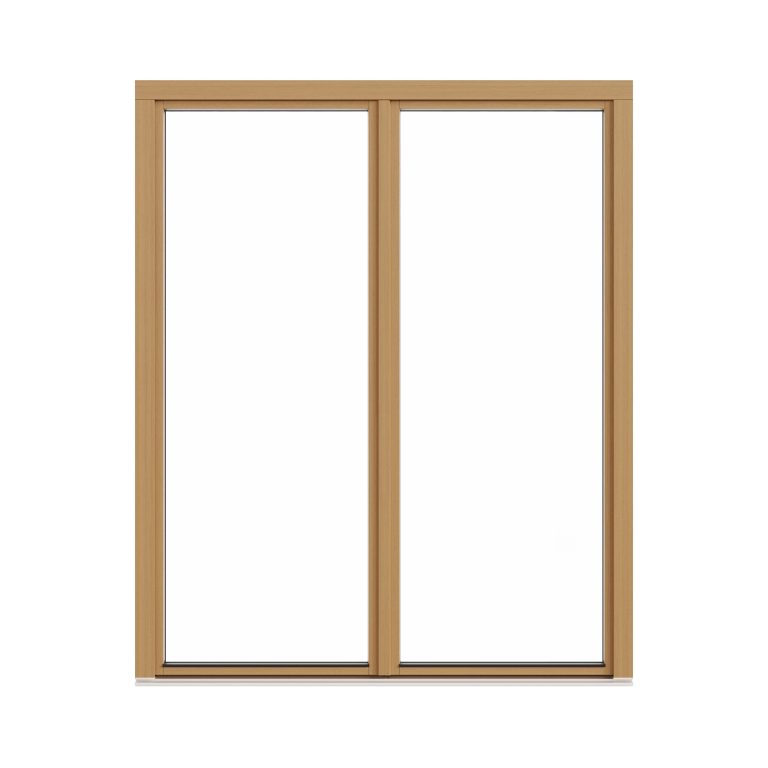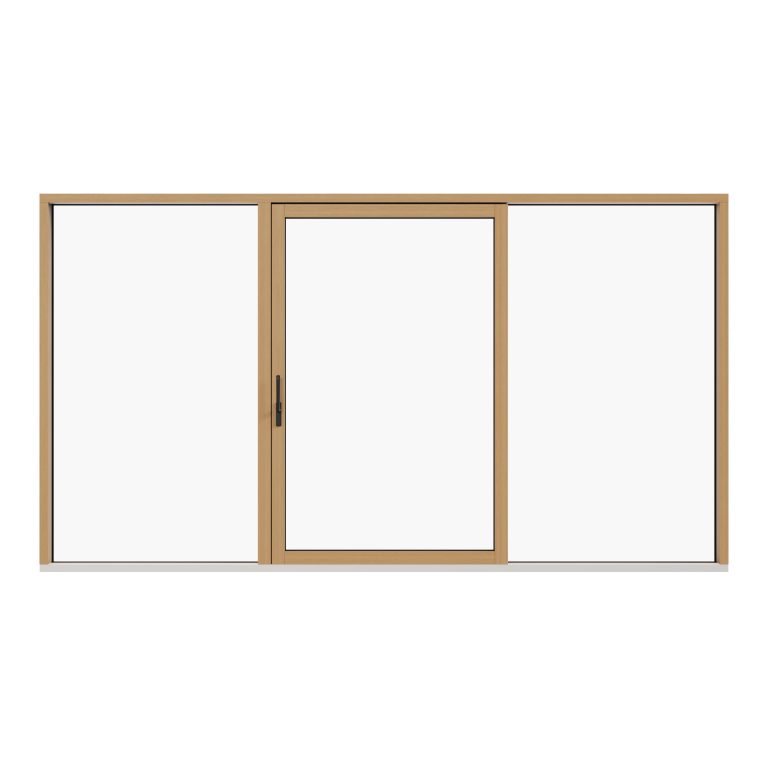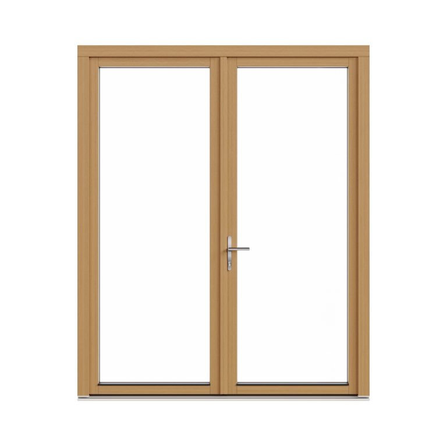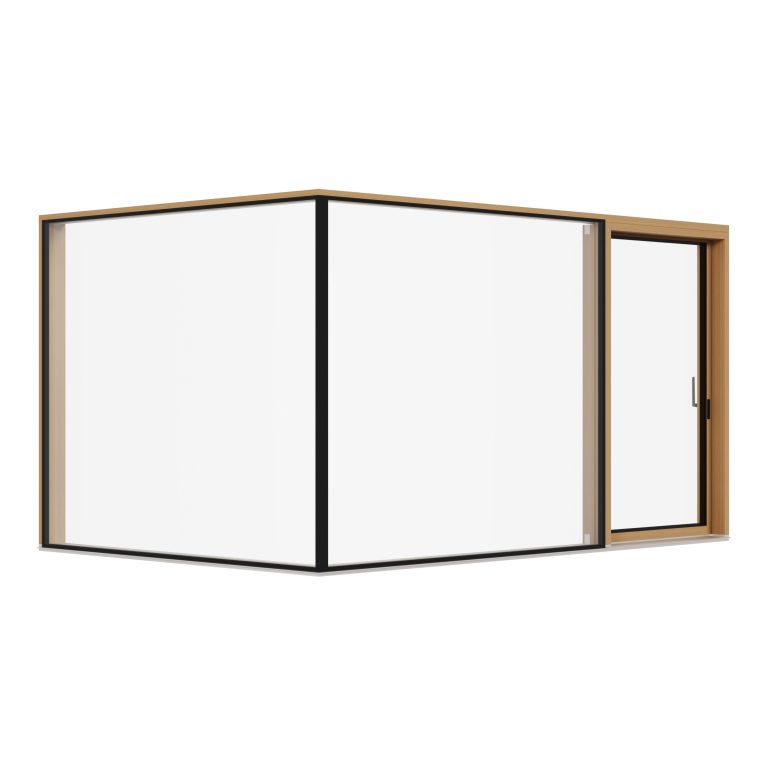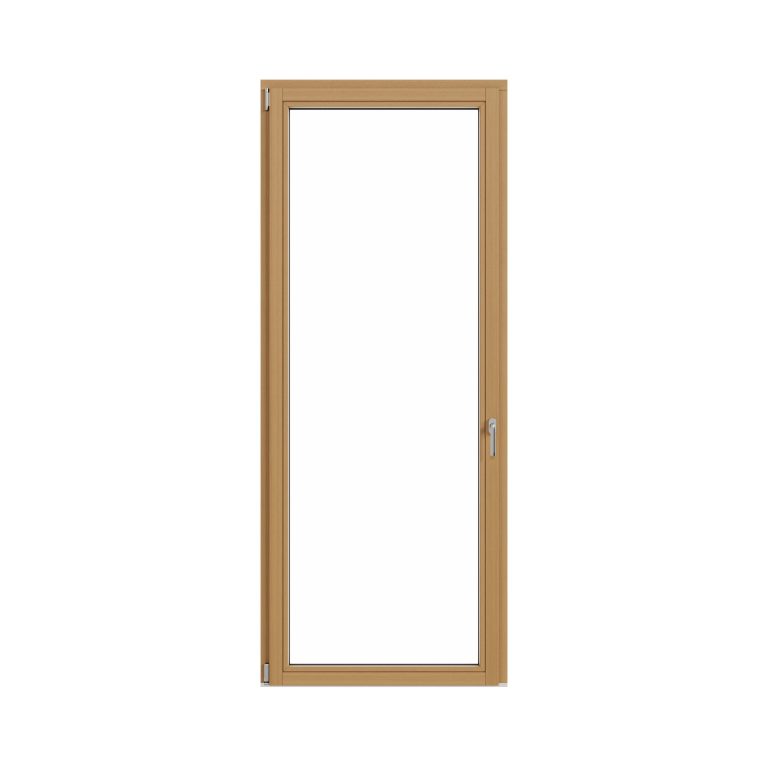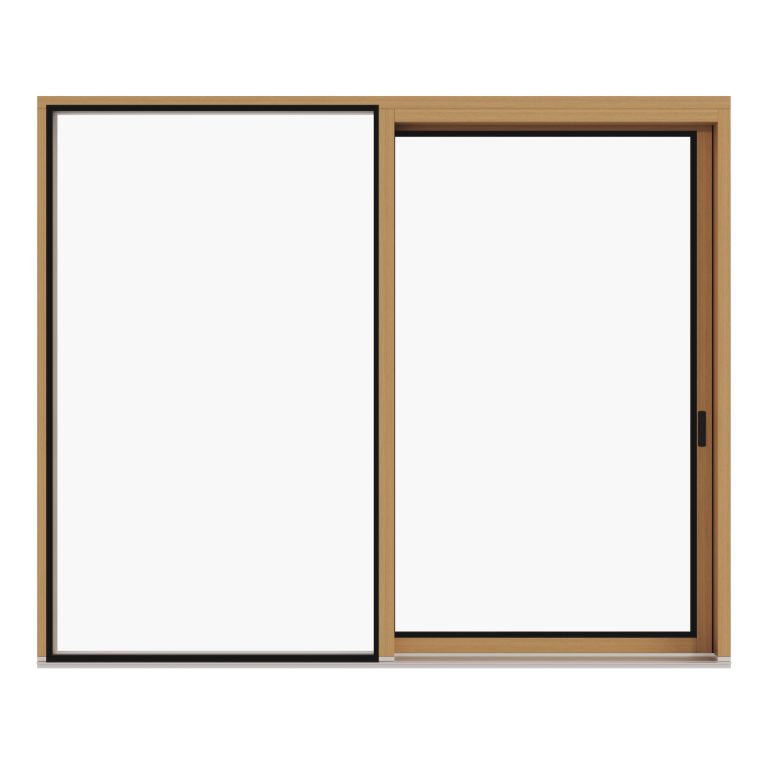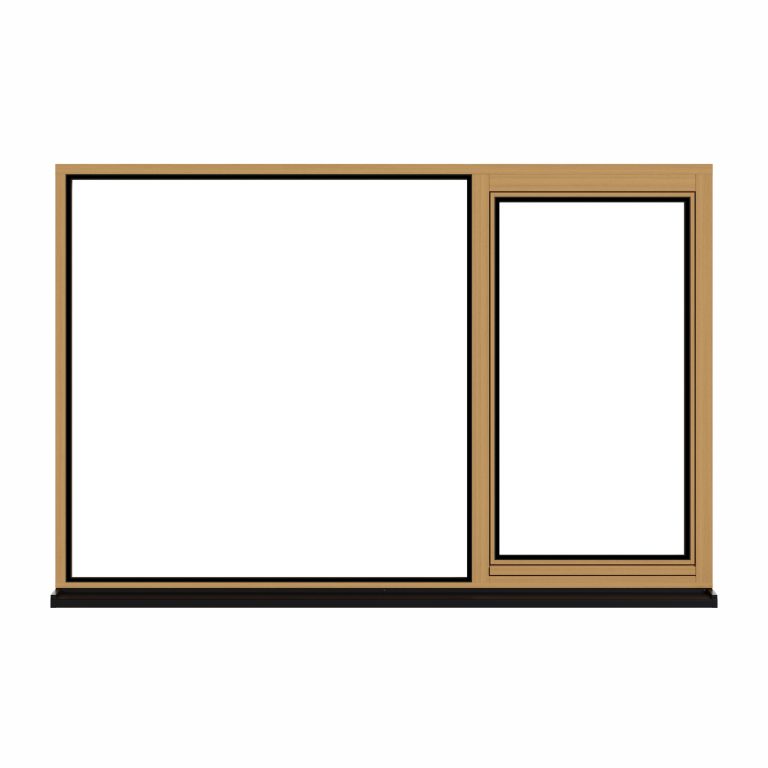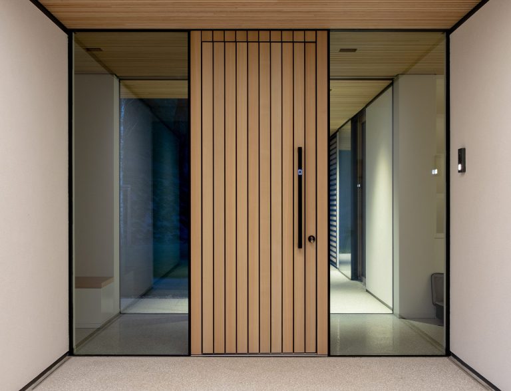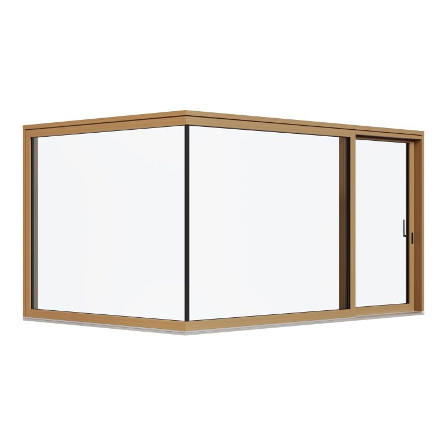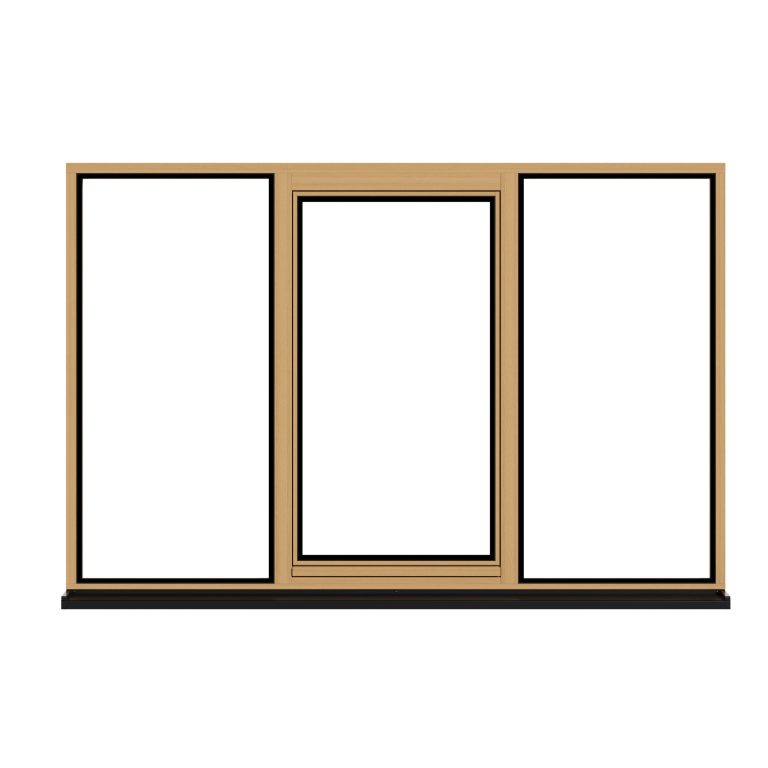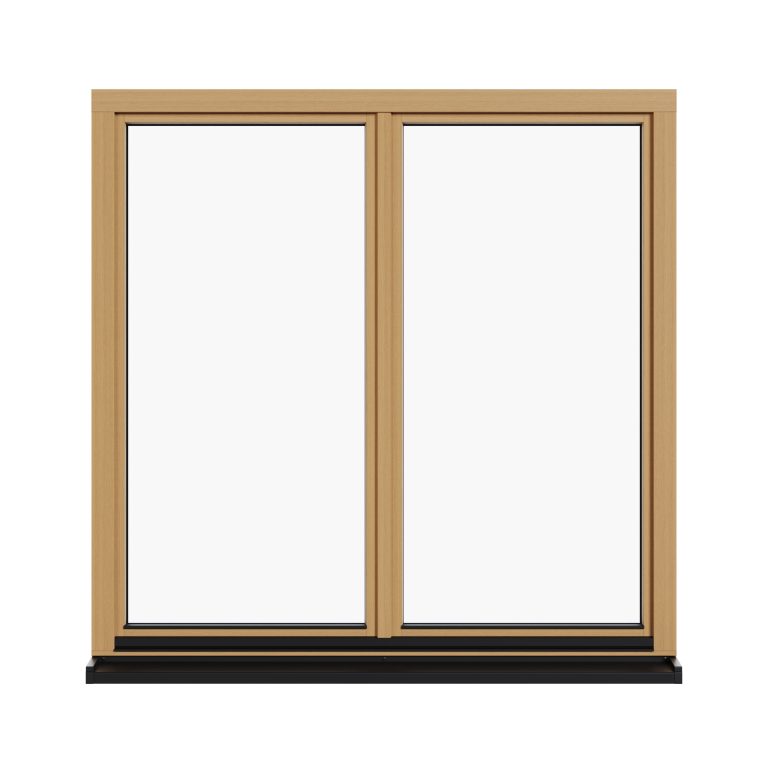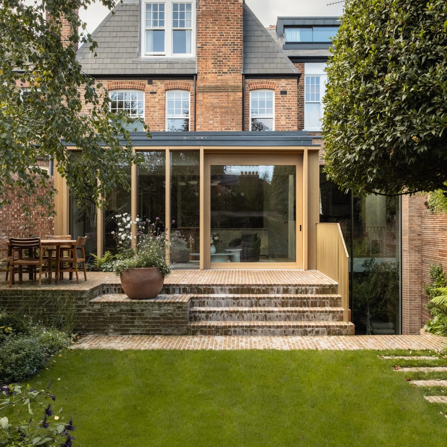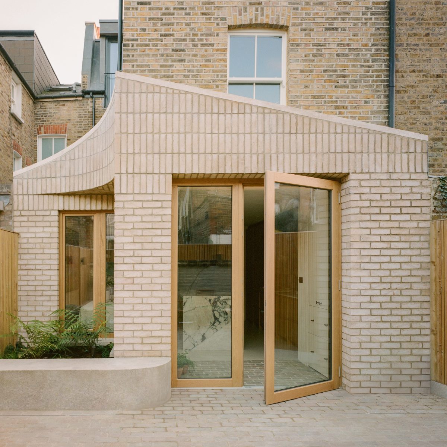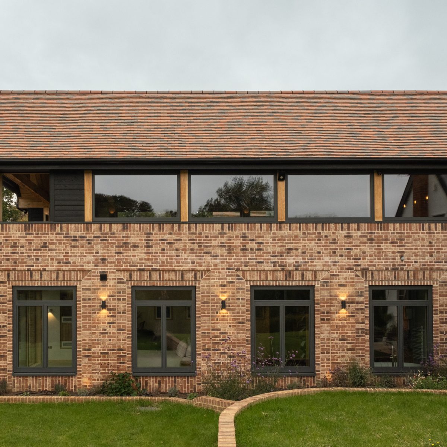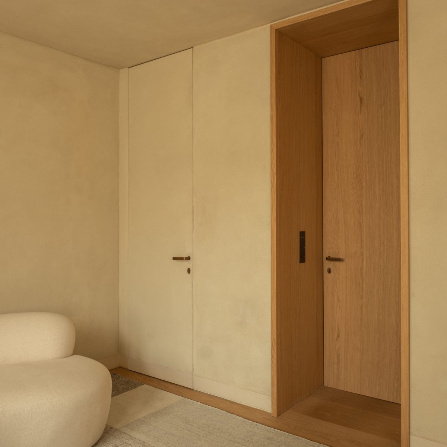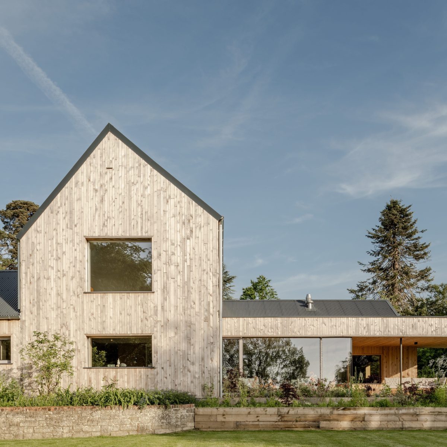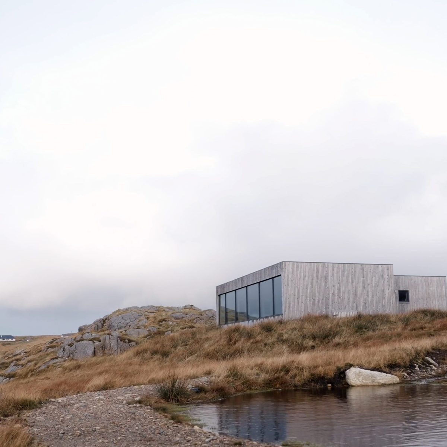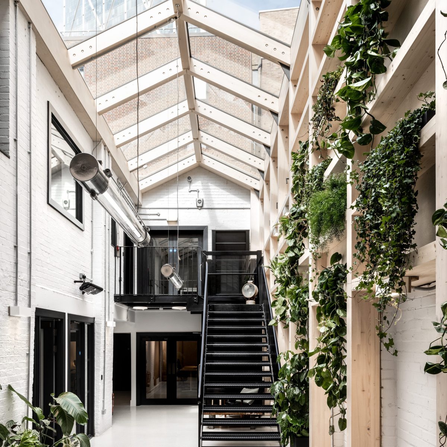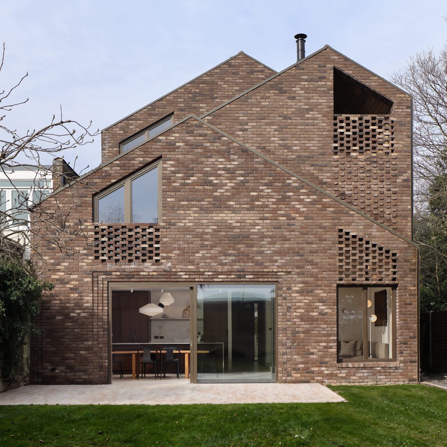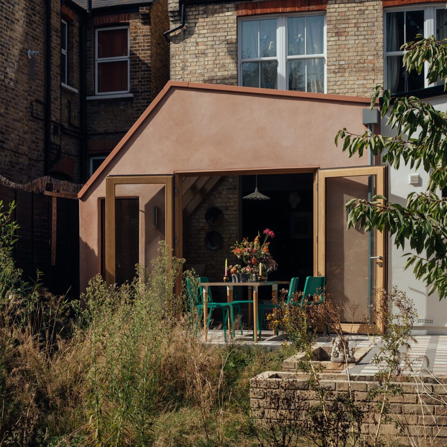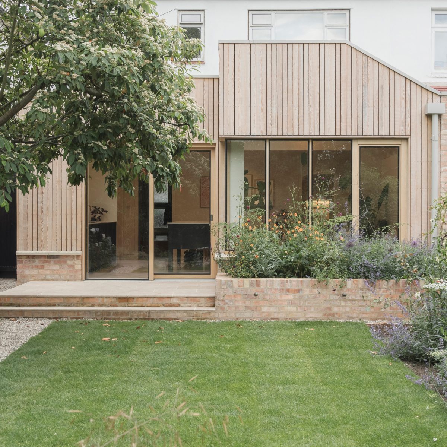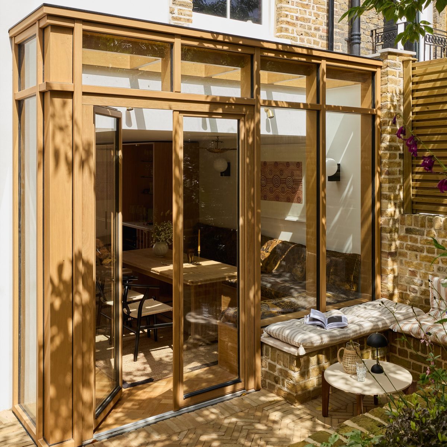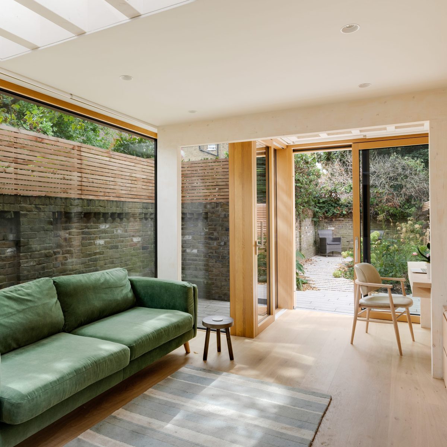Still Frame
Still Frame is a refined renovation of a period townhouse in southwest London by SODA Studio. The project balances heritage character with serene modern minimalism, using crafted timber glazing to frame light and space with precision.
The Brief
The clients wanted to expand their family home through a new basement level and a seamless garden connection, unifying the home’s traditional fabric with a more contemporary architectural language. The glazing was central to this — large in scale but subtle in expression, creating openness without visual noise.

The Challenge
The centrepiece of the design is a 6m-wide, 2.5m-high Vantage Modern sliding door, a two-panel system with one frameless fixed pane and one sliding oak-framed panel. The minimal detailing creates an extraordinary sense of lightness and precision — an architectural gesture defined by proportion and restraint.
Above, double-height Vantage Classic windows rise almost three metres, bringing natural light deep into the home and extending the dialogue between solid brick and delicate timber. The careful composition of these openings creates a strong vertical rhythm and sense of calm continuity.

The Outcome
The result is an architectural study in balance — warm oak, London brick, and muted tones working together to form a tranquil modern interior within a period shell. The vast sliding door captures the project’s essence: a moment of movement made still, where craftsmanship and light meet in quiet perfection.

