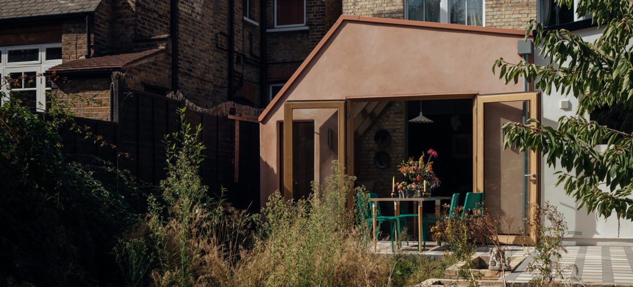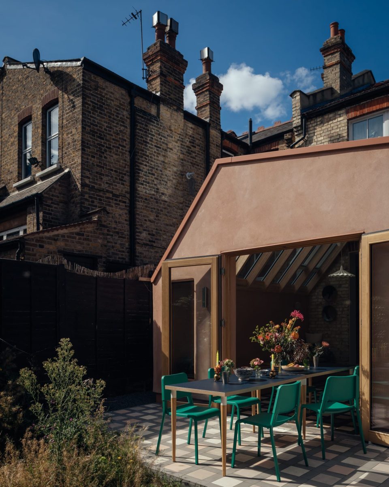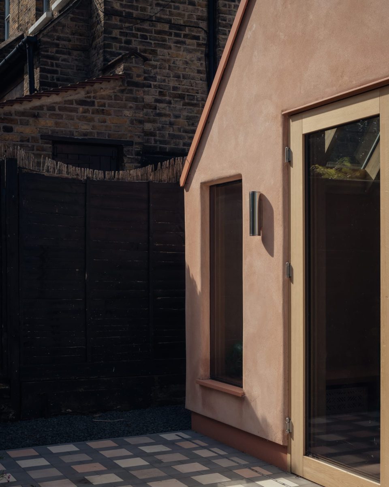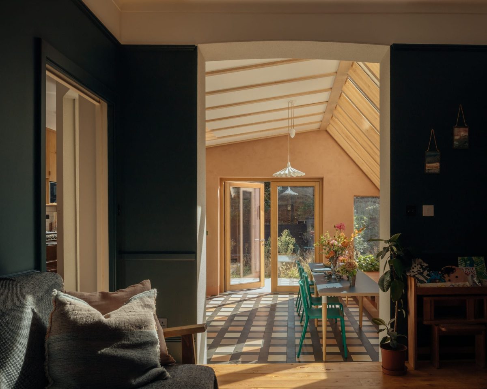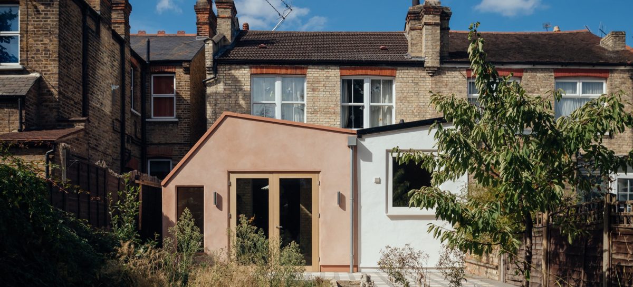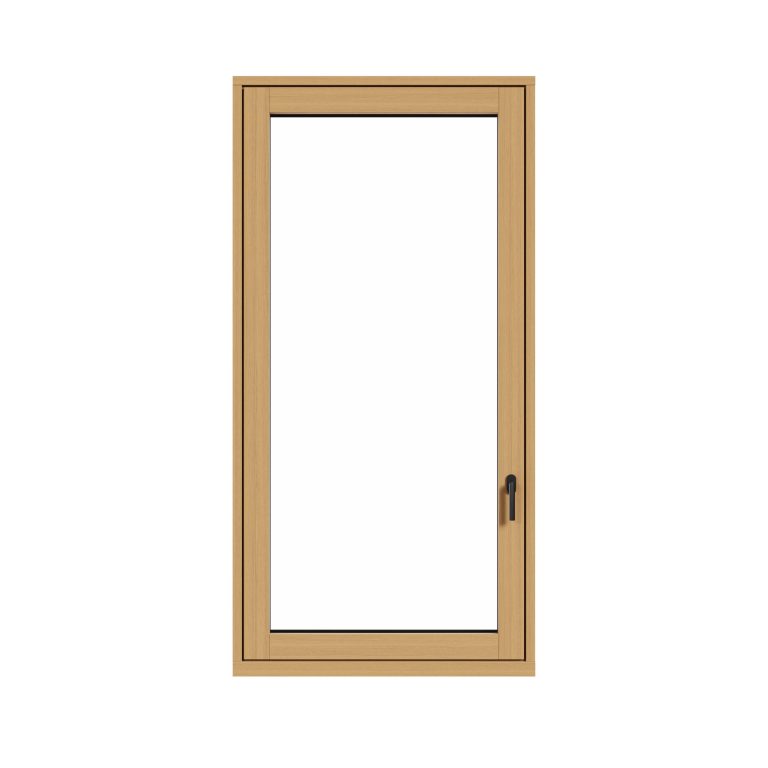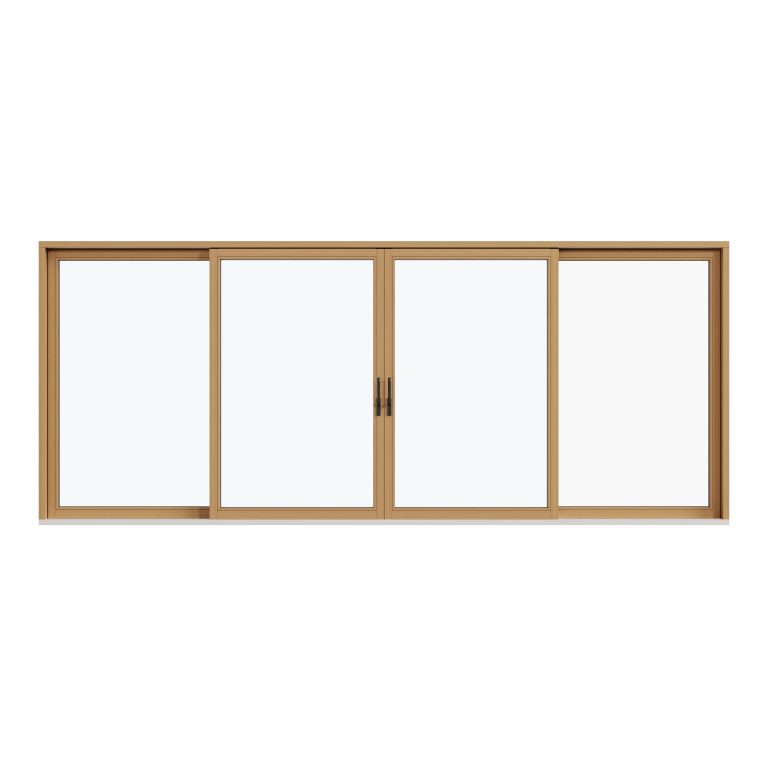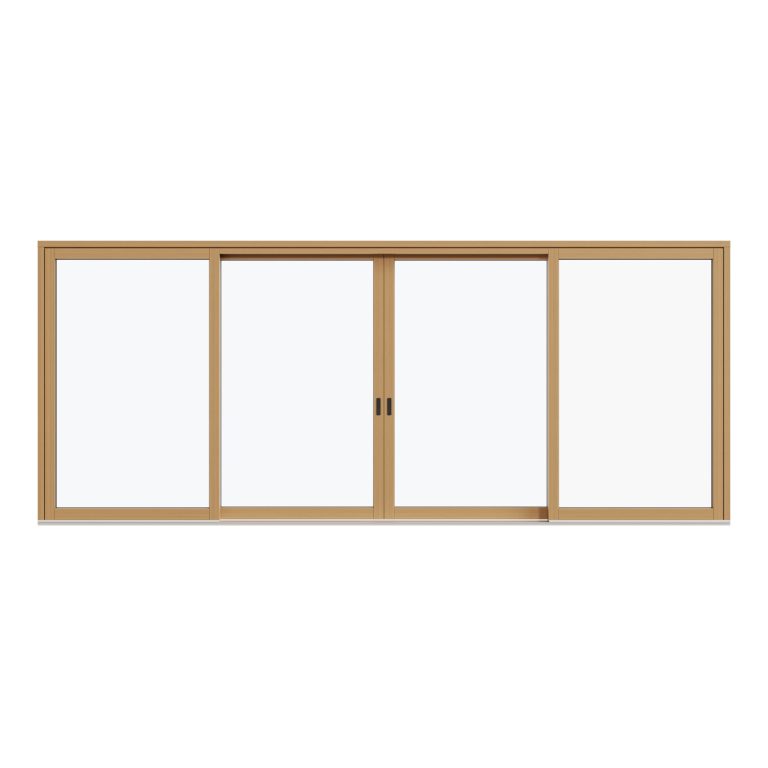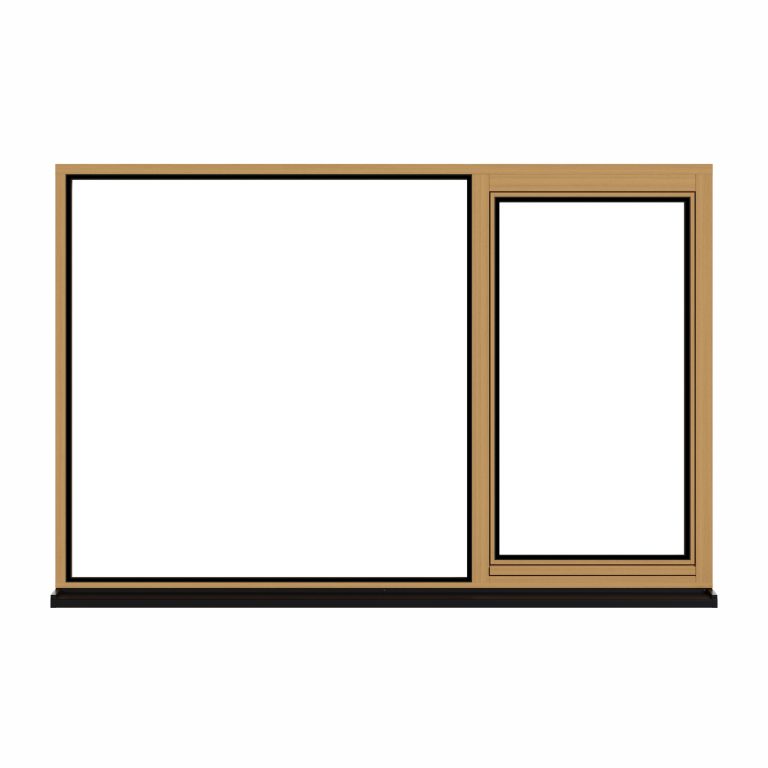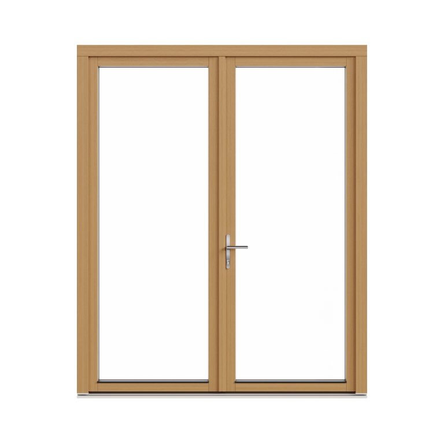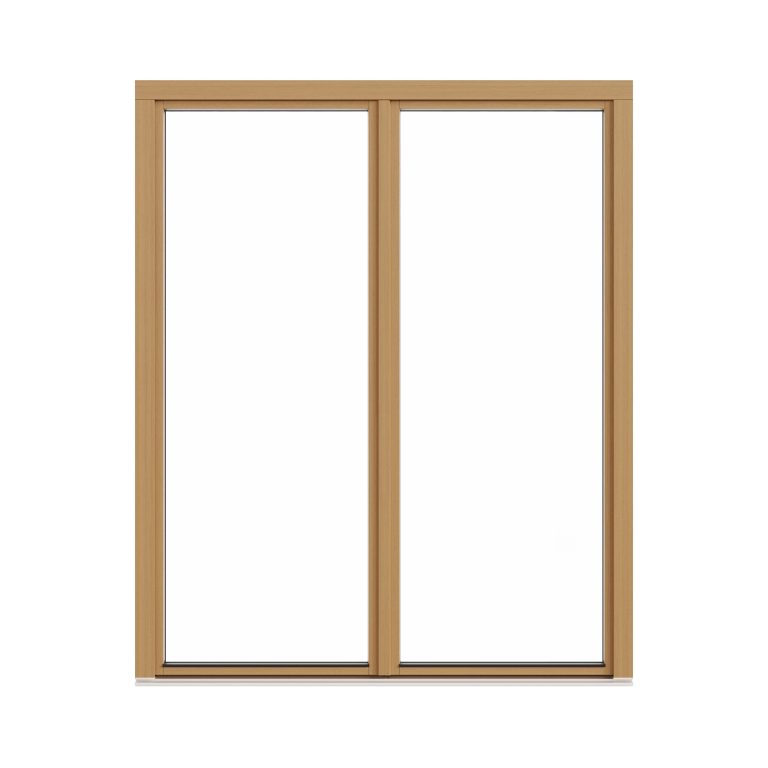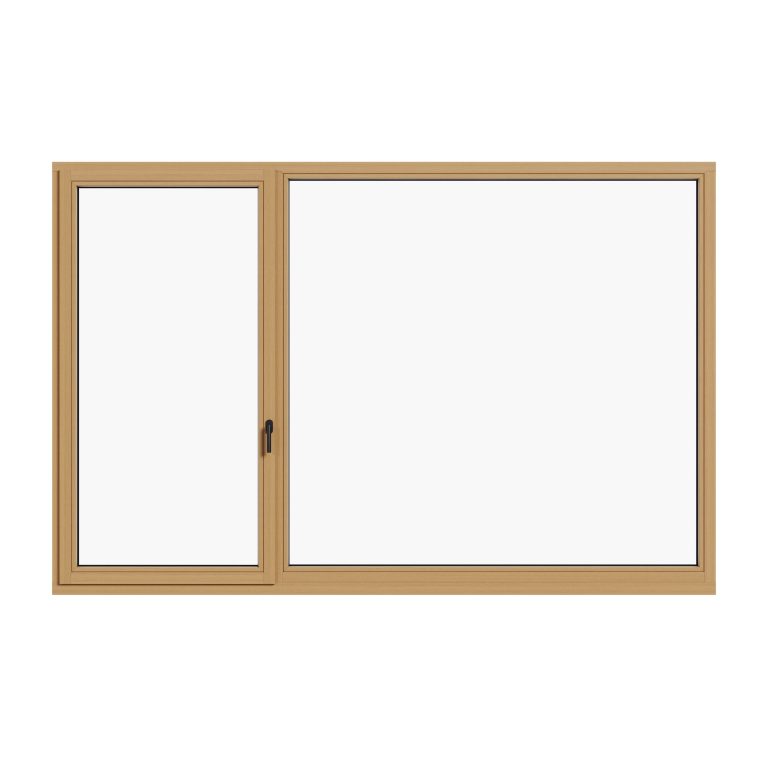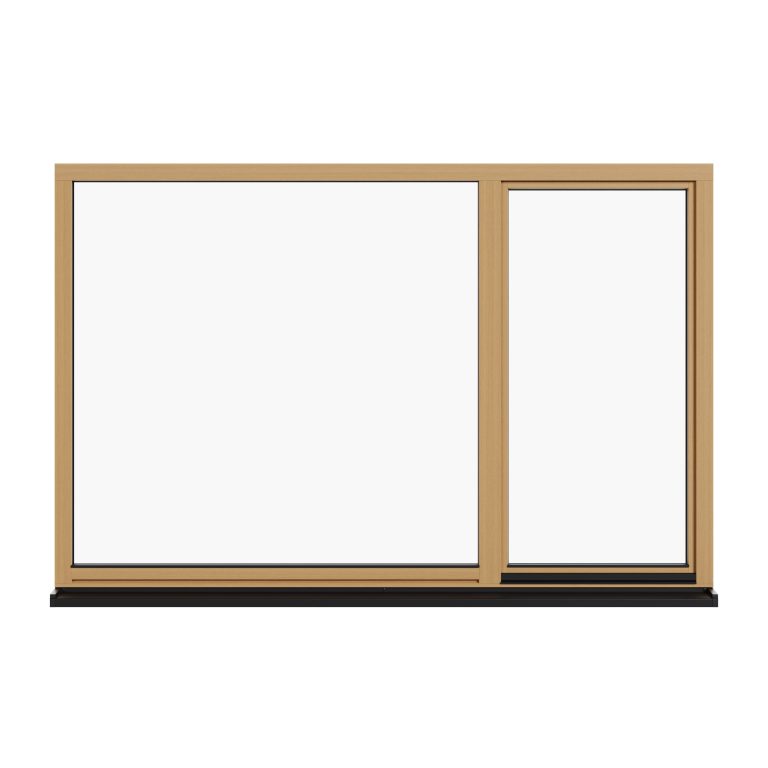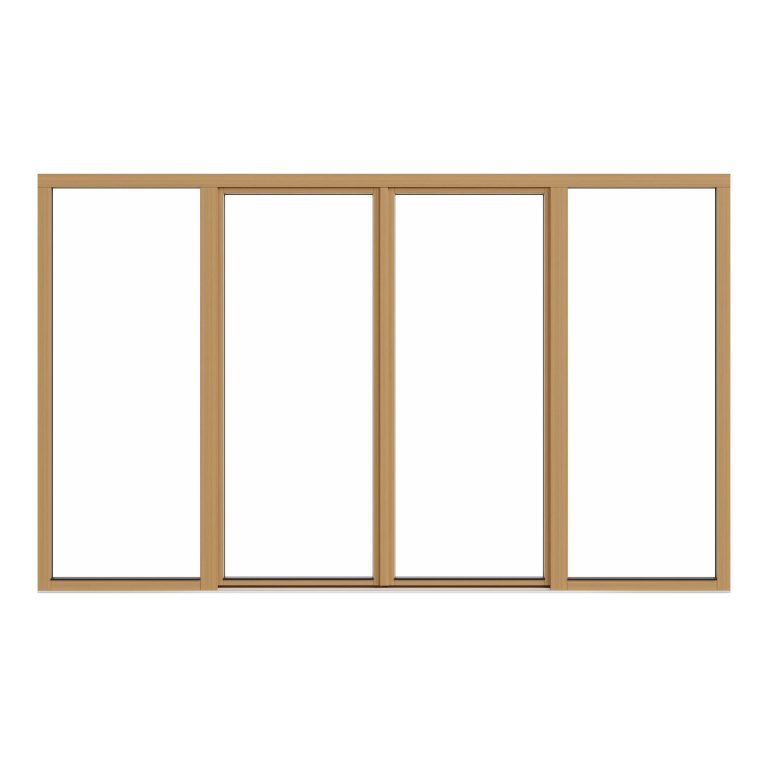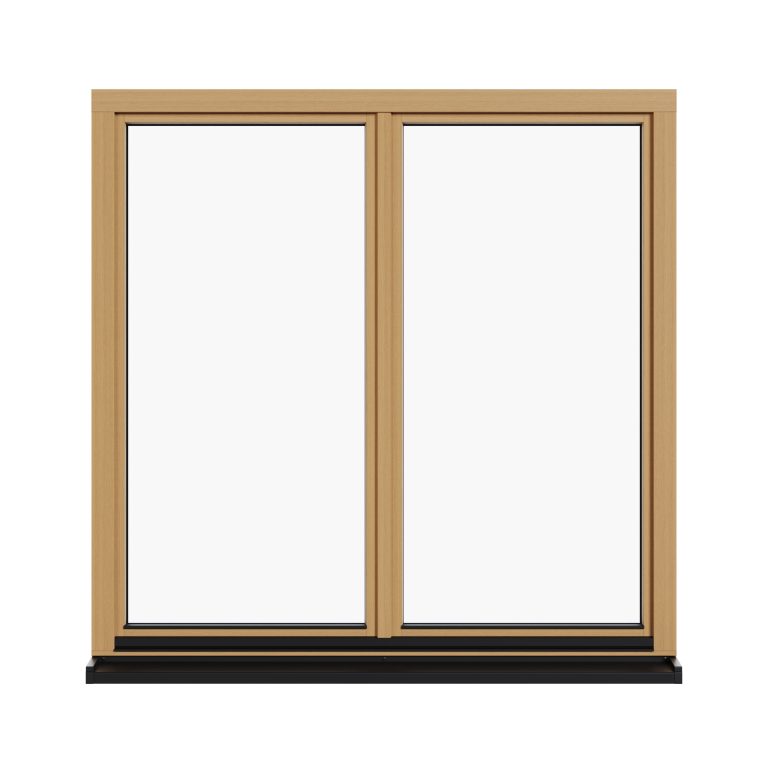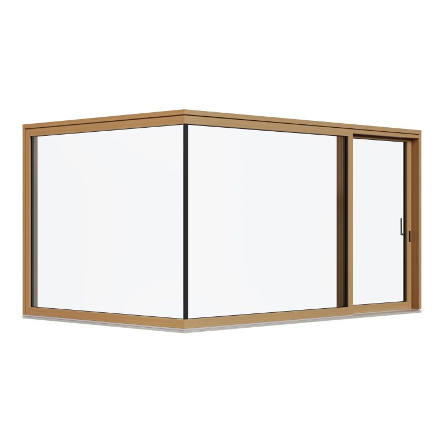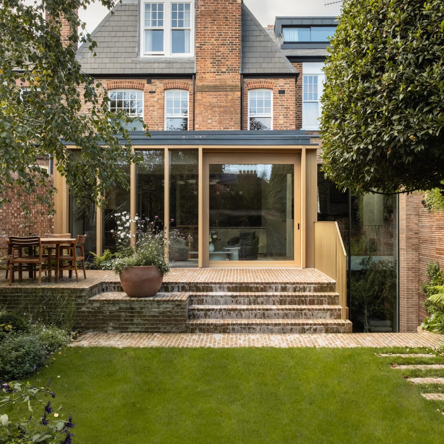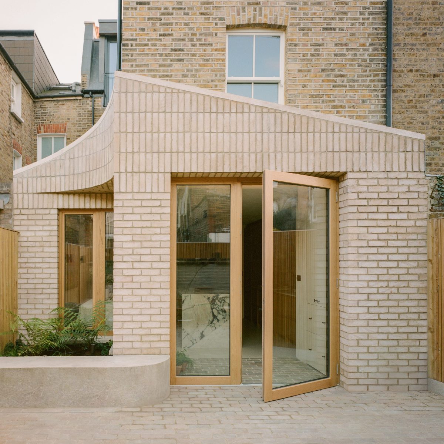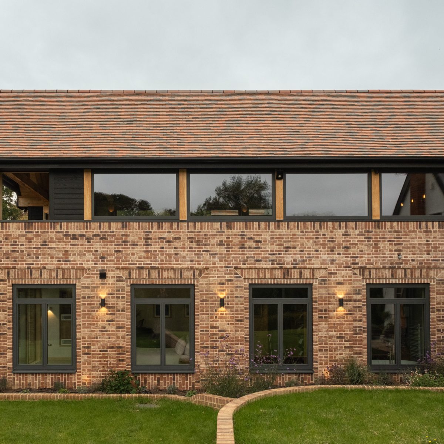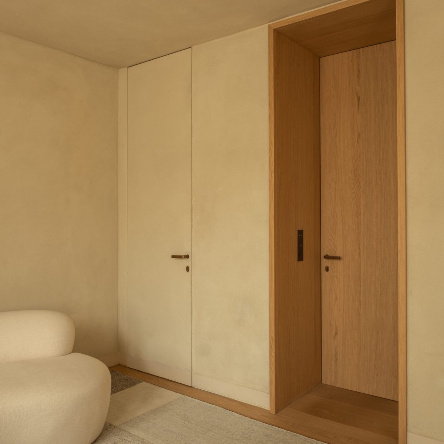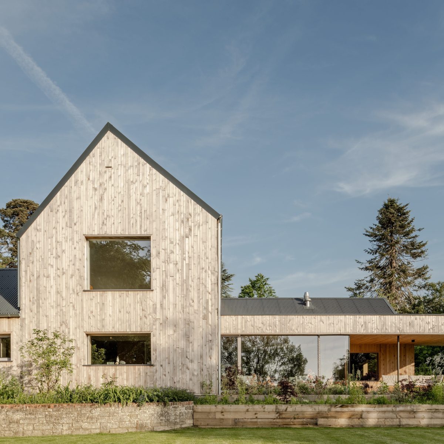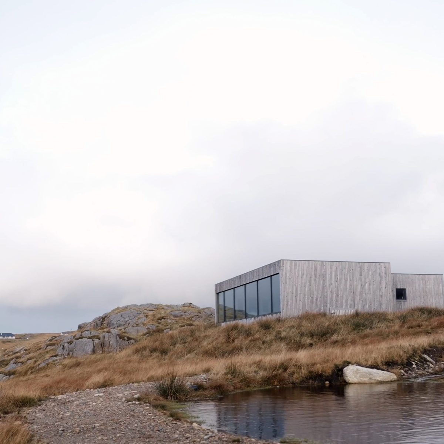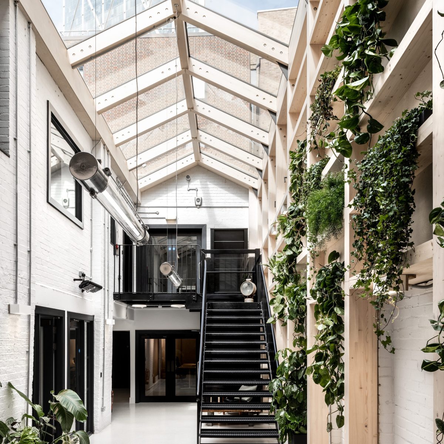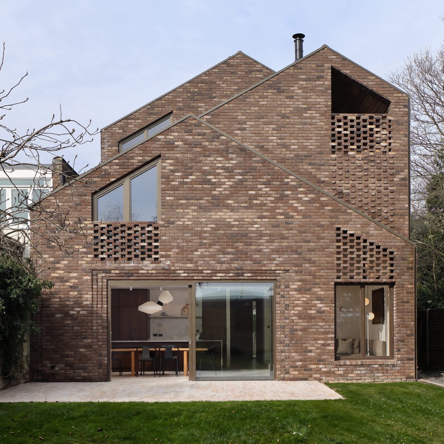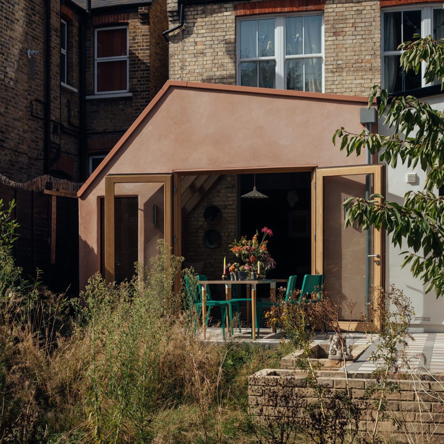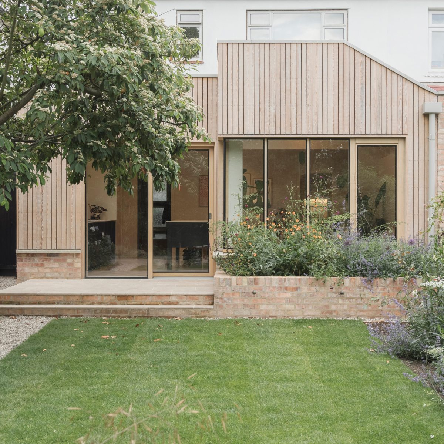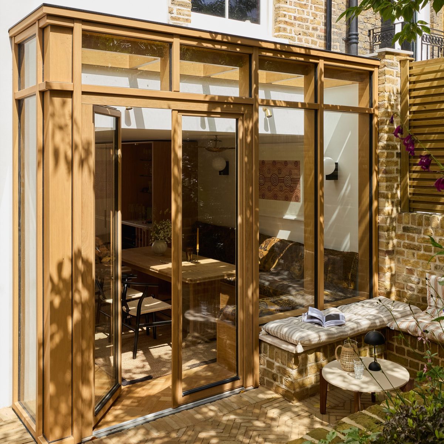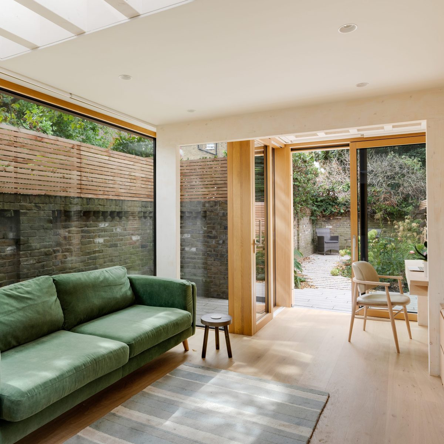Sunlight Studio
A joyful, light-filled London extension with Mediterranean warmth and playful material contrasts.
The Brief
Designed by Nimtim Architects, Sunlight Studio transforms a compact South London terrace into a bright and tactile home that celebrates colour, texture, and shared living. The clients wanted a family space that felt uplifting and connected to the garden, while expressing Nimtim’s distinctive, handcrafted design language.
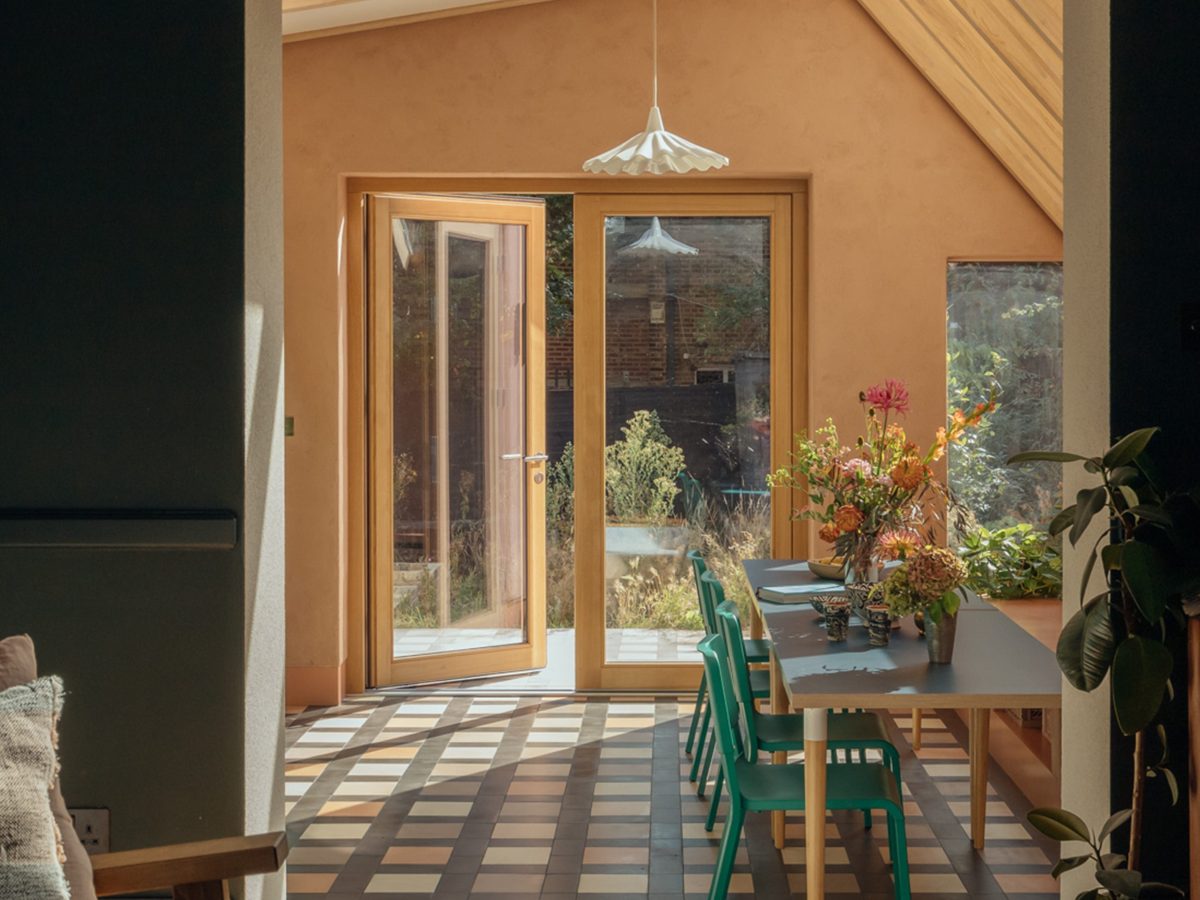
The Challenge
The project features a carefully composed glazing scheme that balances subtle variety with visual coherence. A Vantage Classic oak side entrance door forms the centrepiece of the rear façade, framed by a fully frameless window on one side and a white Vantage Classic window on the other. These three distinct elements — oak, white, and glass — create a rhythm that plays beautifully against the soft pink clay render of the extension.
Inside, a bespoke timber rooflight structure introduces natural light through finely detailed timber fins, enhancing the warmth of the clay plaster and oak joinery below. The result is a home that feels calm, generous, and quietly exuberant.

The Outcome
Featured in Dezeen, the project is a masterclass in compact living and material harmony. With its sunlit interiors, handcrafted finishes, and joyful palette, Sunlight Studio captures the essence of modern London living — refined yet relaxed, playful yet enduring.
