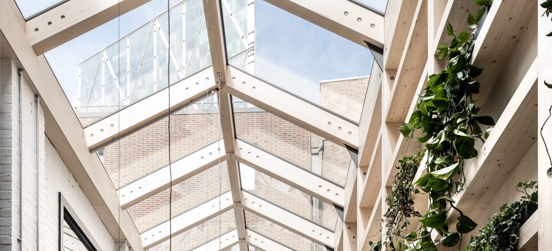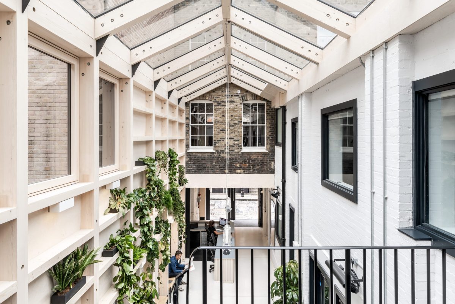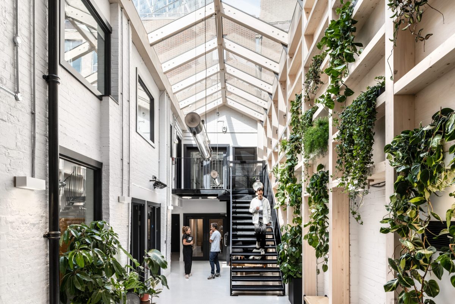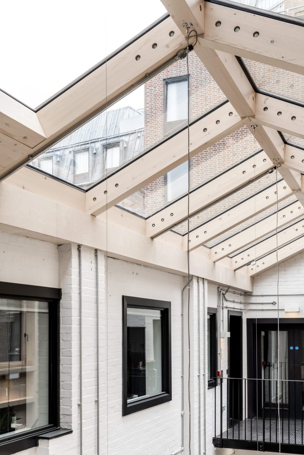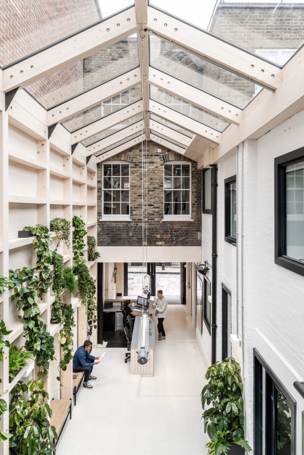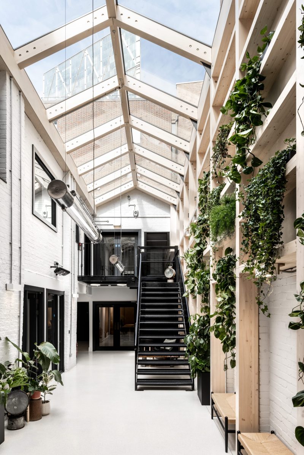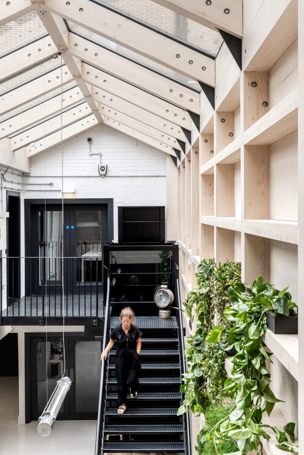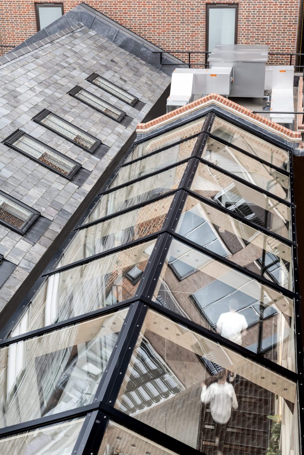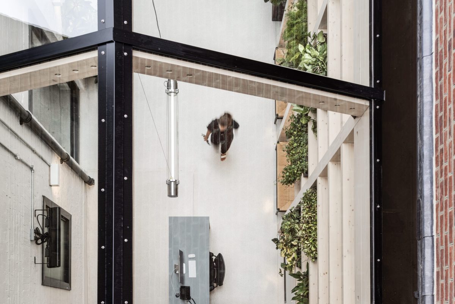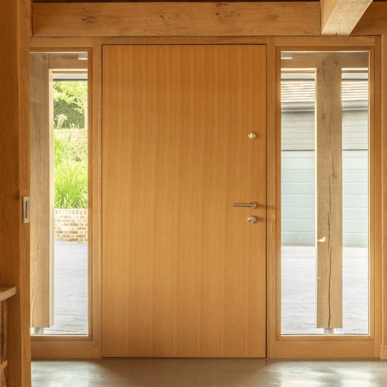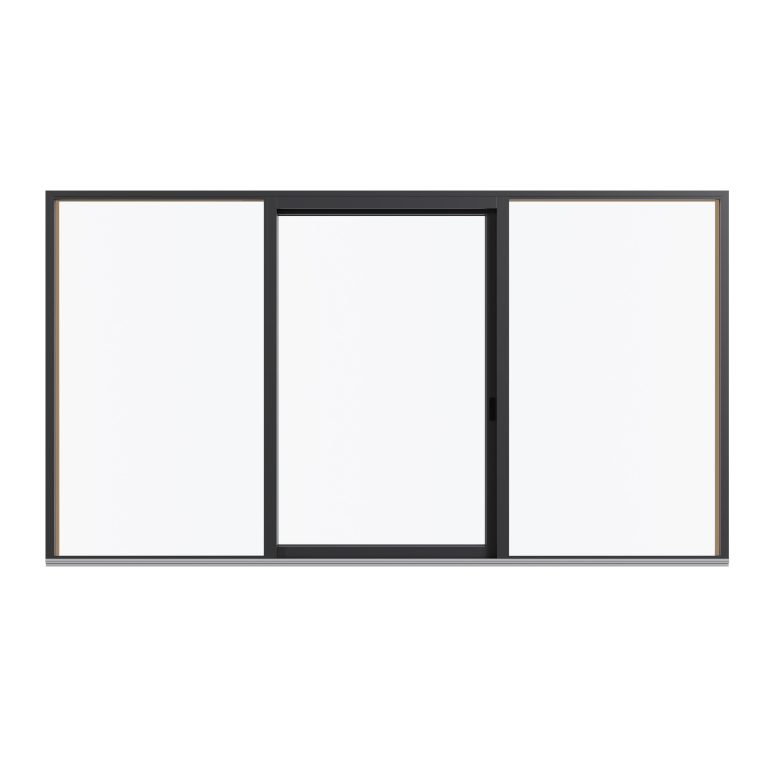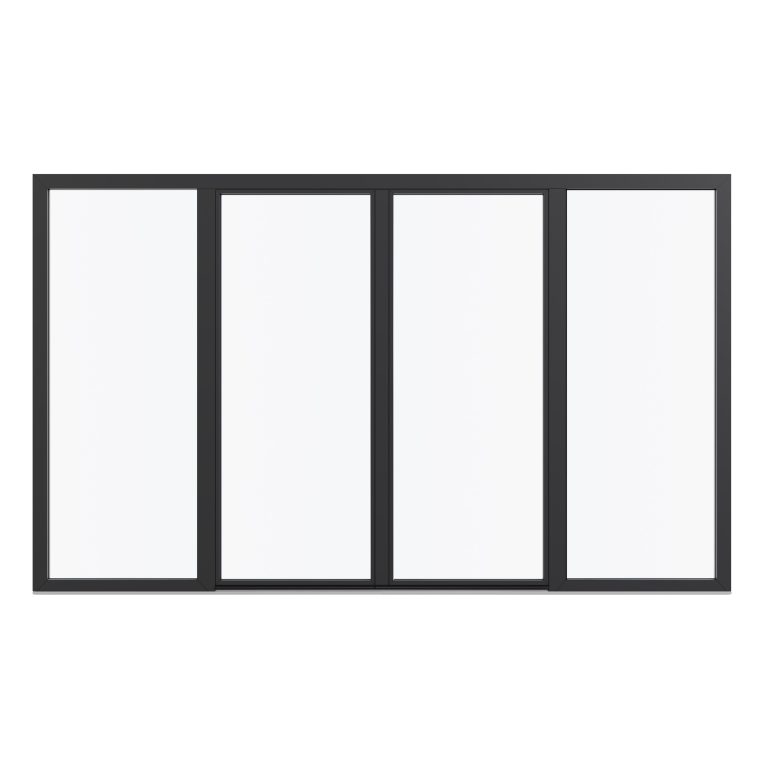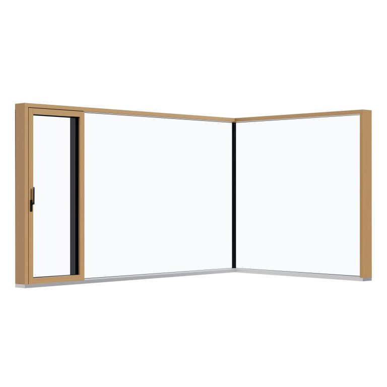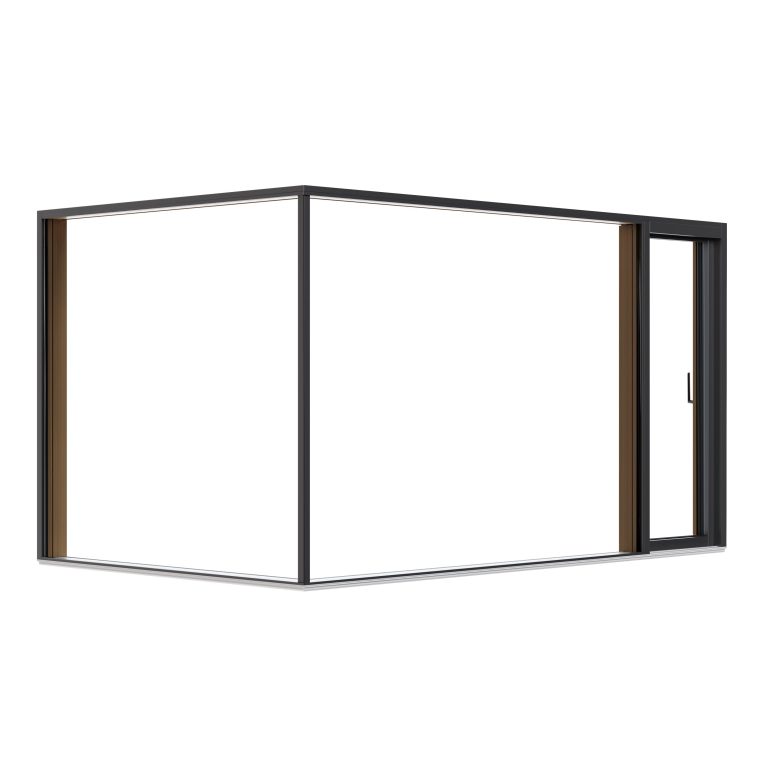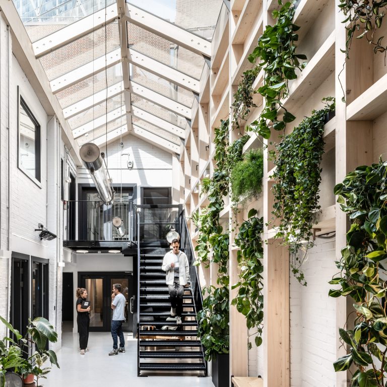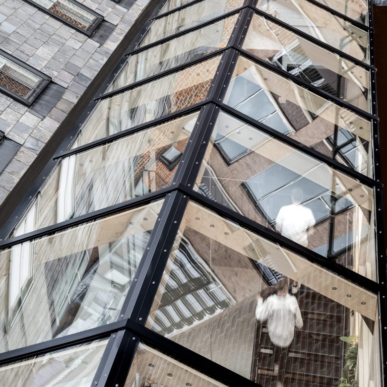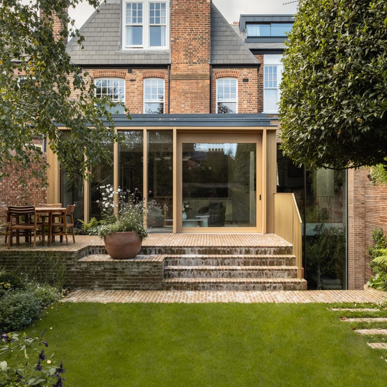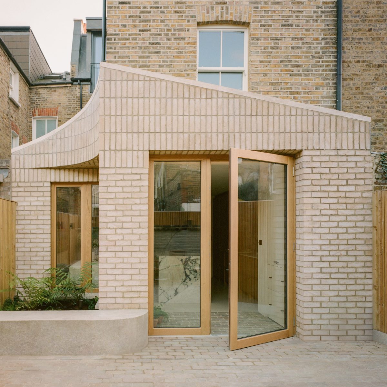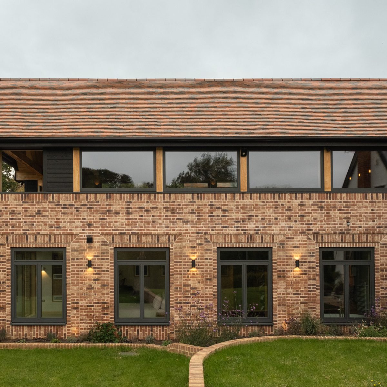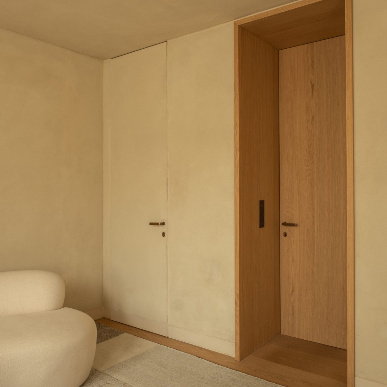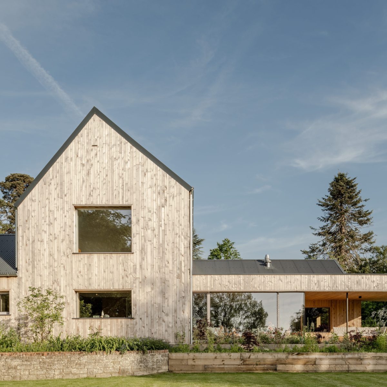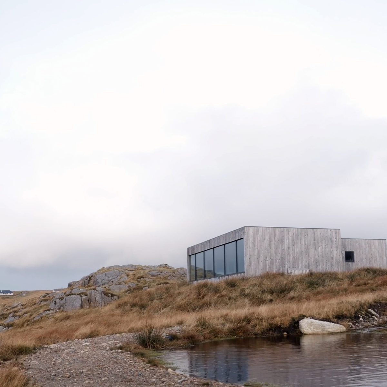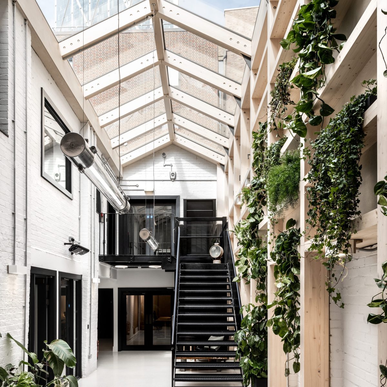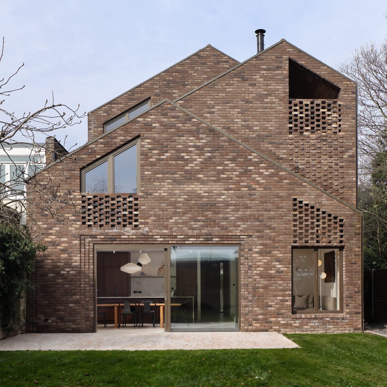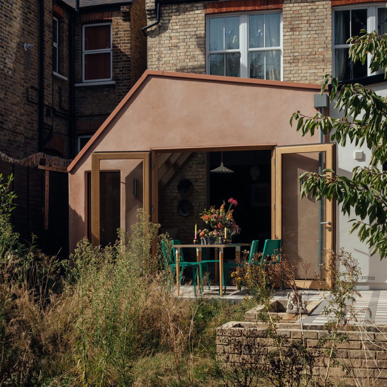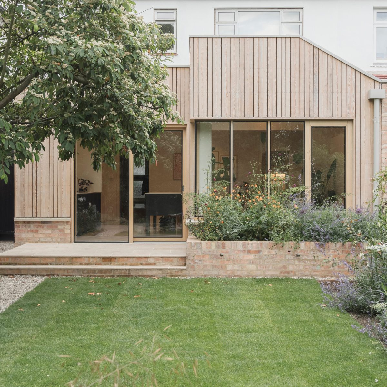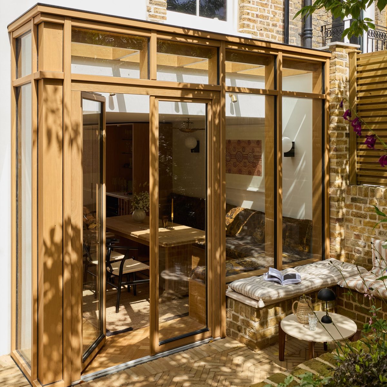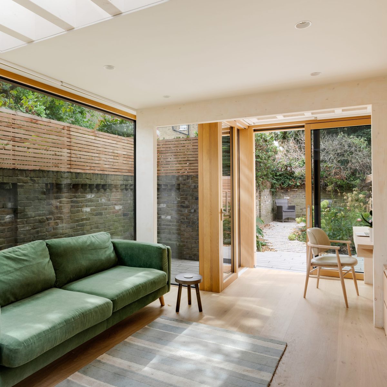The Weaver’s Atrium
A light-filled atrium connecting heritage and modern craft in the heart of East London.
The Brief
Located just off Liverpool Street, The Weaver’s Atrium forms the centrepiece of a retrofit by MATA Architects, who transformed three adjoining Grade II listed buildings into a new creative workspace. The client — a design agency — sought to bring natural light and a sense of openness to a dense urban site, while celebrating the industrial character of the original fabric.
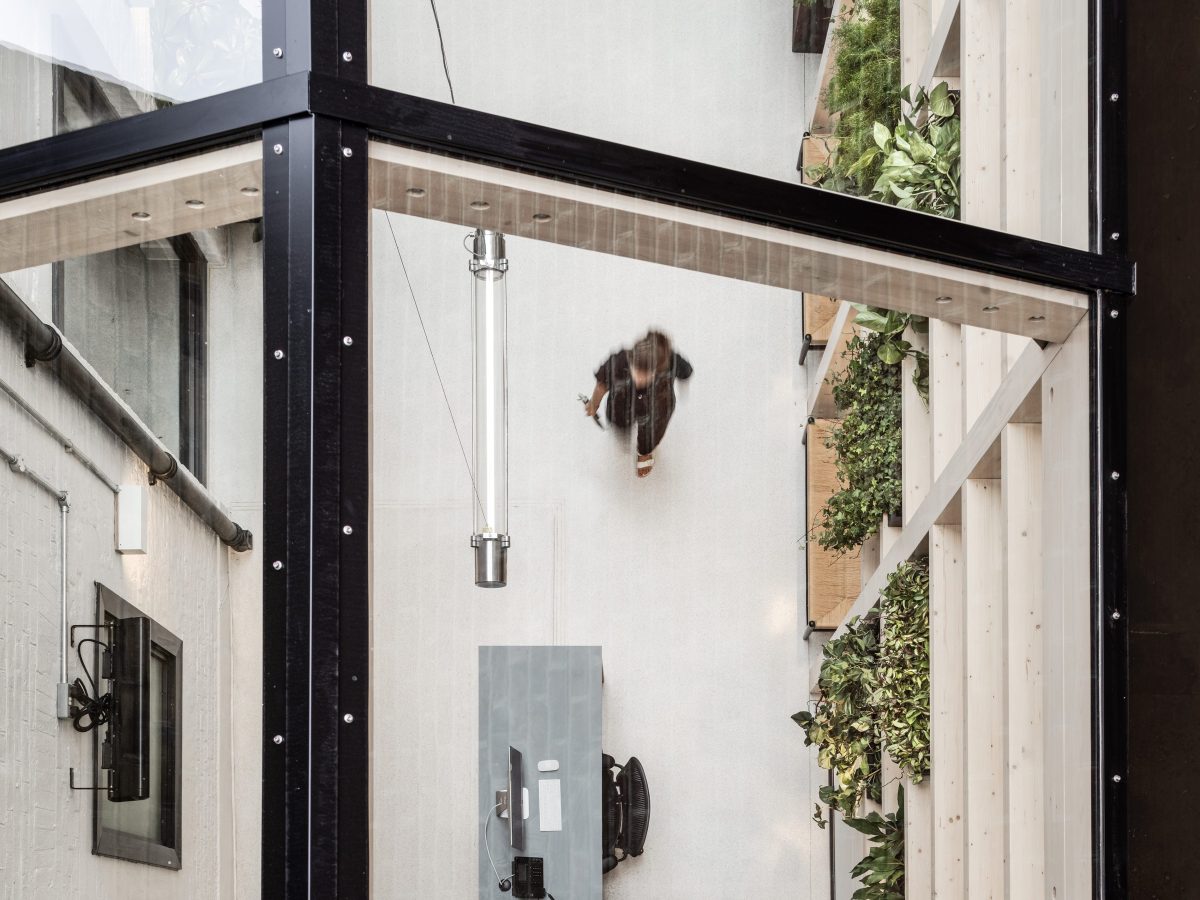
The Challenge
Ecovia supplied and installed a complete Endurance system — combining glulam columns, integrated windows, and a glazed roof — all fabricated in spruce with a light whitewashed finish. The project required precision engineering to deliver large-format timber and glass components within a tight London courtyard, maintaining delicacy and structural integrity throughout.
The exposed bolted connections were designed as a deliberate feature, echoing the workshop aesthetic of the historic site. Internally, the pale spruce contrasts beautifully with black detailing and an abundance of planting, creating a calm, naturally lit interior environment.
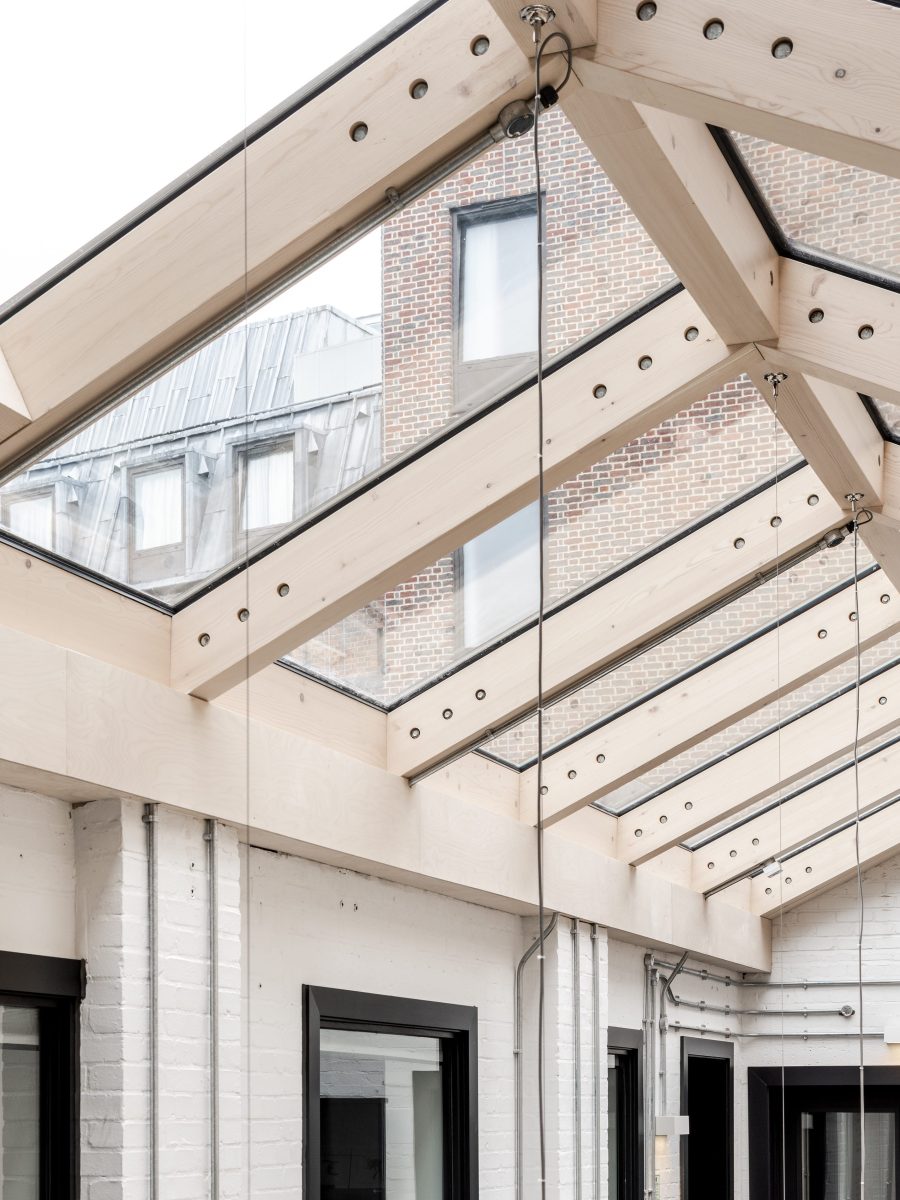
The Outcome
The new atrium has completely transformed the space, introducing daylight and a sense of continuity between the three historic buildings. It stands as a clear example of how contemporary timber and glass architecture can work harmoniously within a listed urban context.
Featured in Architects’ Journal, The Weaver’s Atrium has become a celebrated case study in sustainable retrofit — an uplifting workspace that blends light, history, and material honesty.
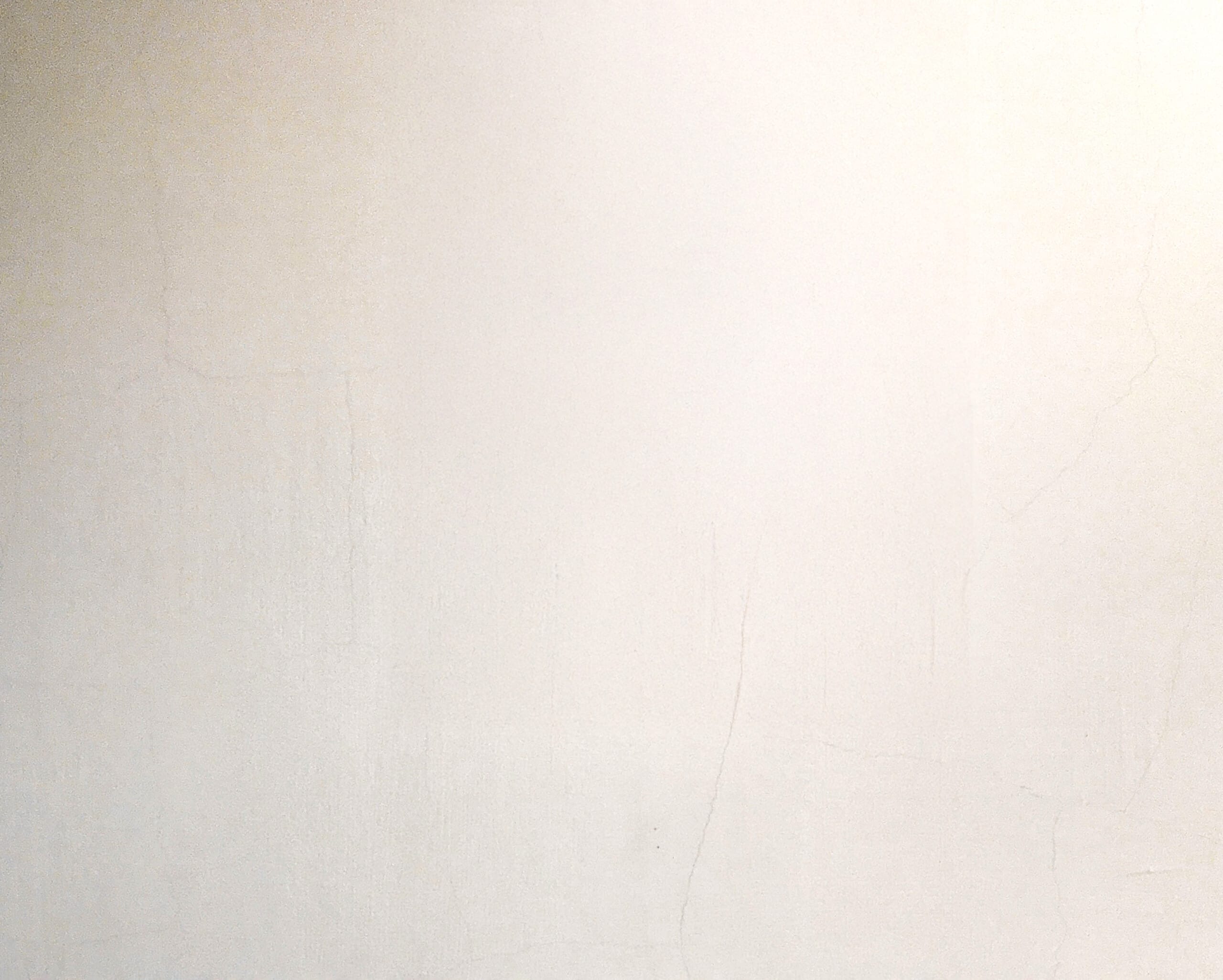
Working with Ecovia on Weavers Atrium was a real pleasure. They brought a rare mix of craftmanship and technical understanding, and their collaborative approach made the whole process feel seamless. The outcome exceeded ours and our clients expectations.
Dan Marks, Founding Director, MATA Architects
