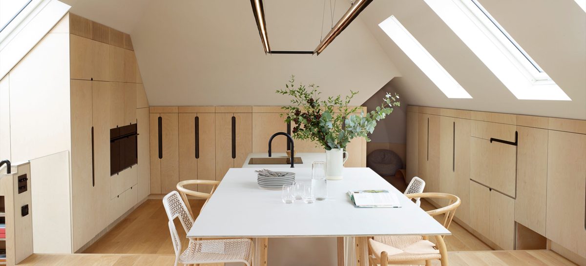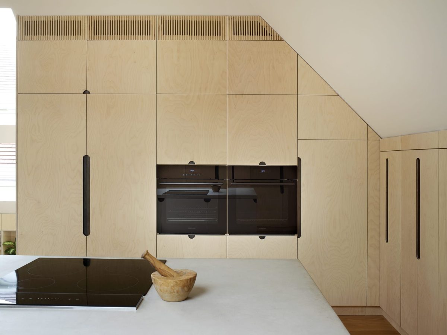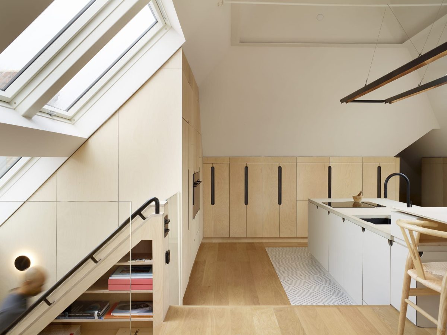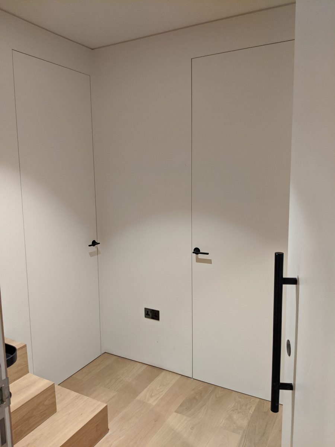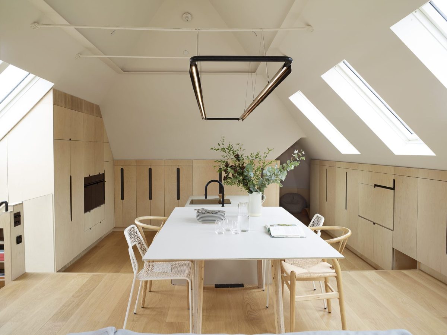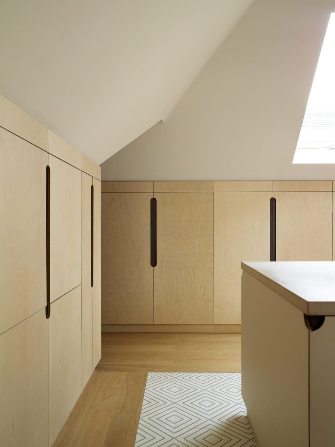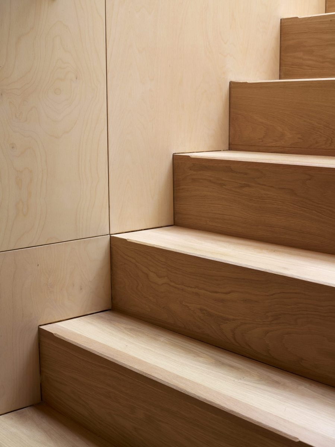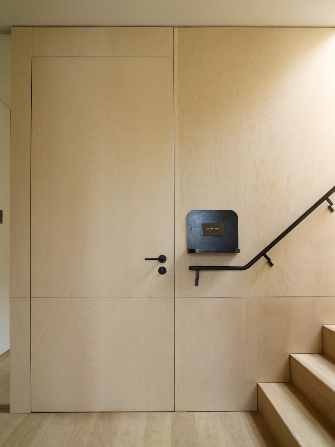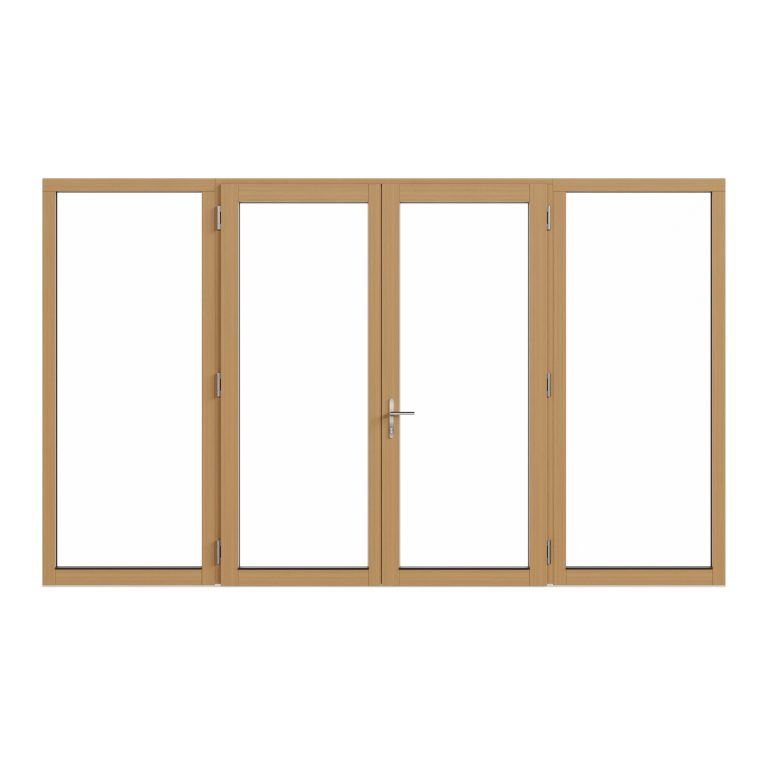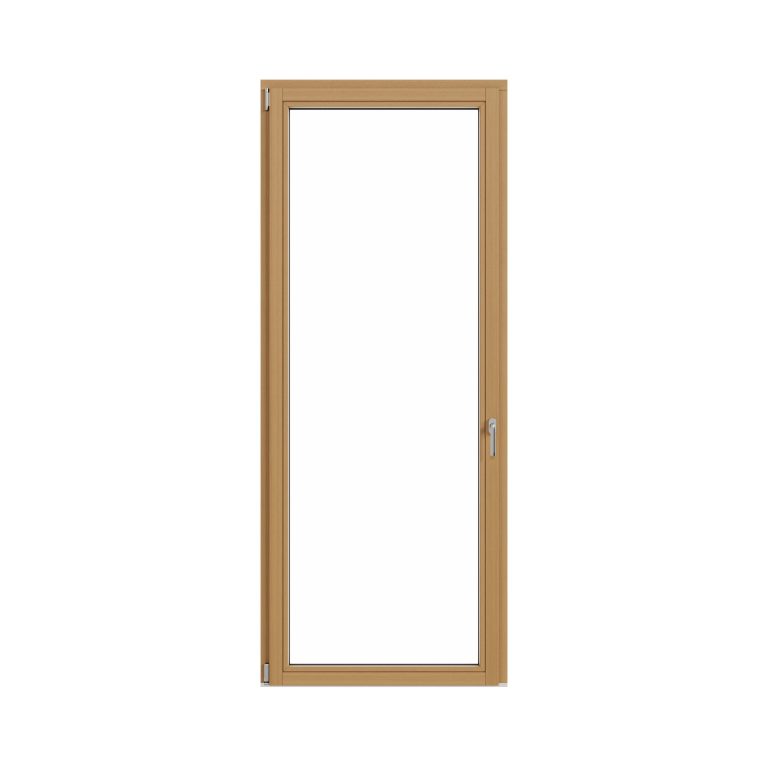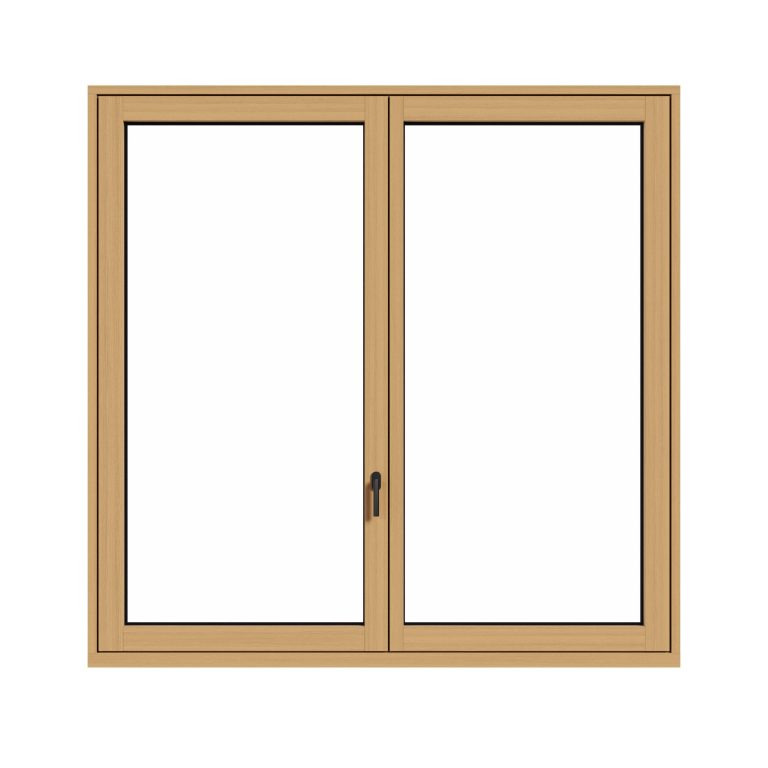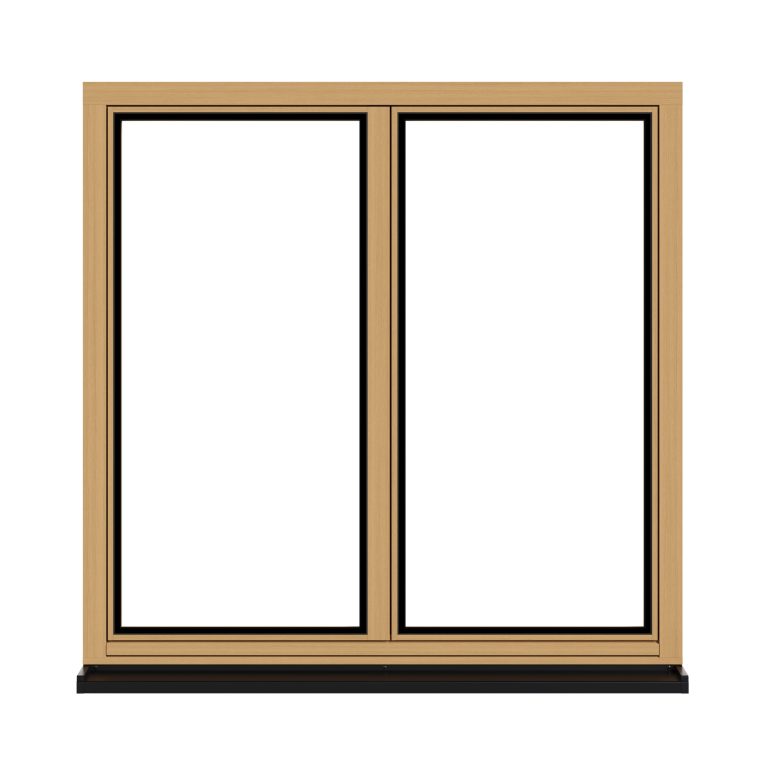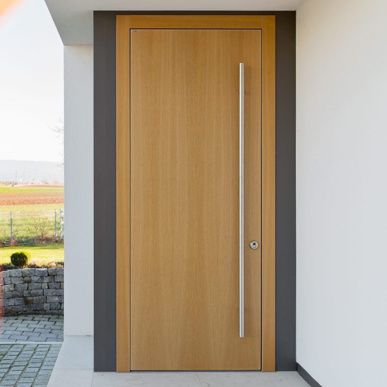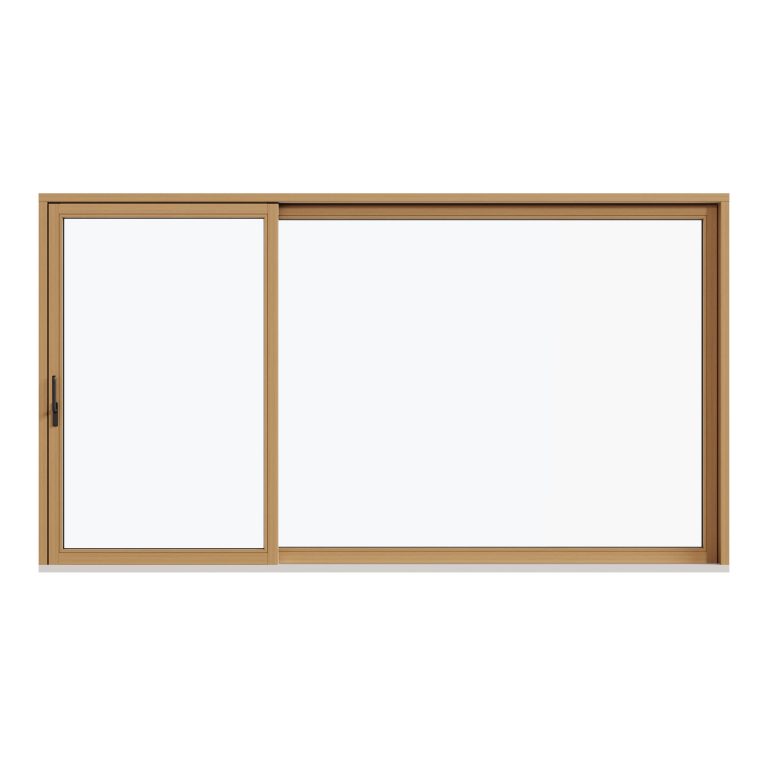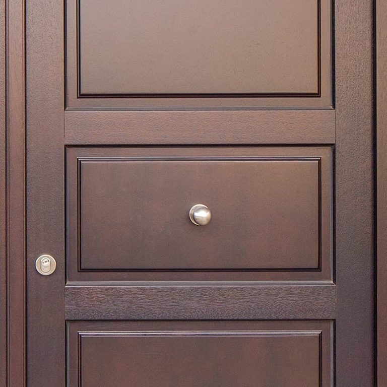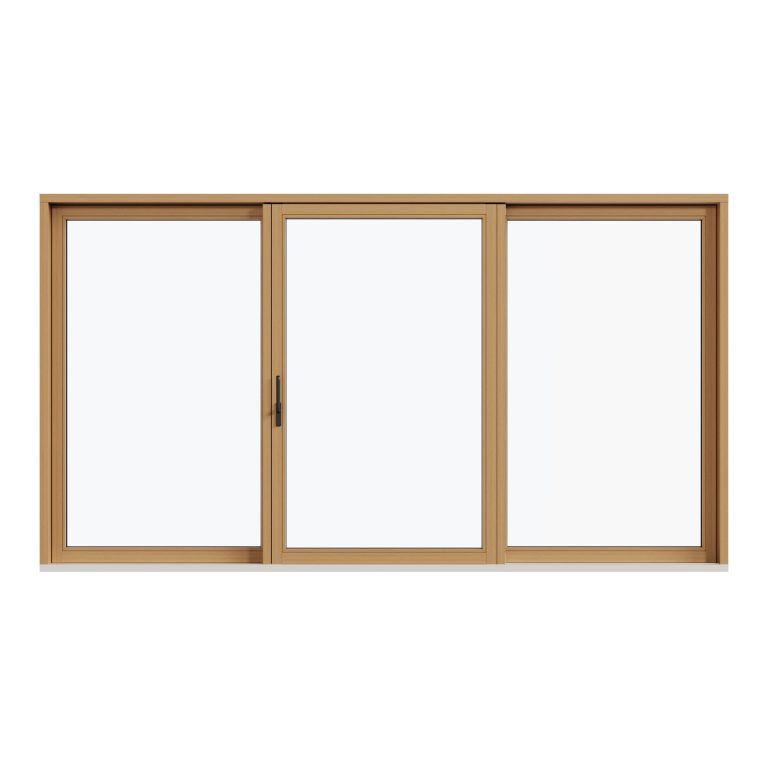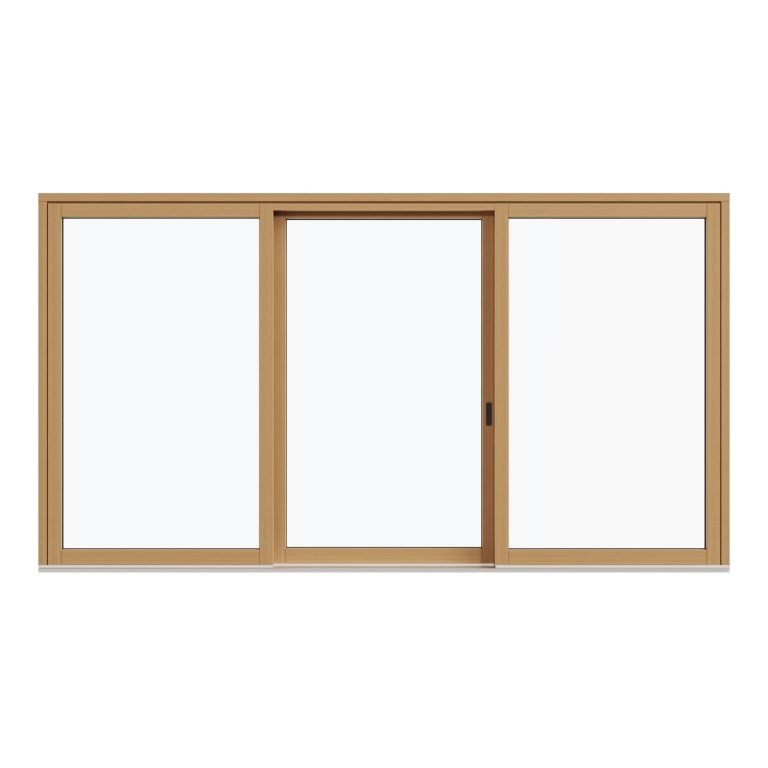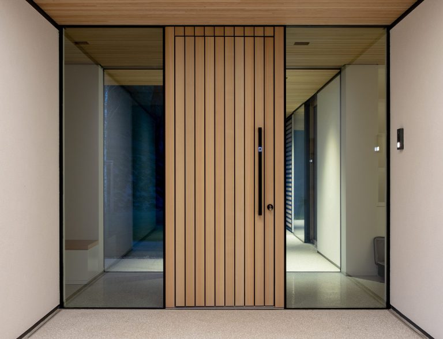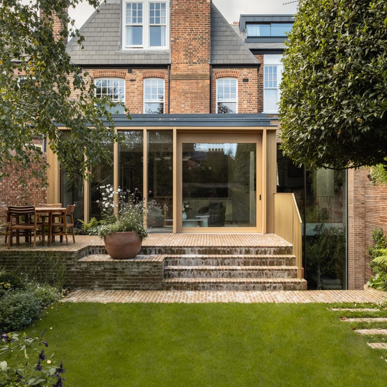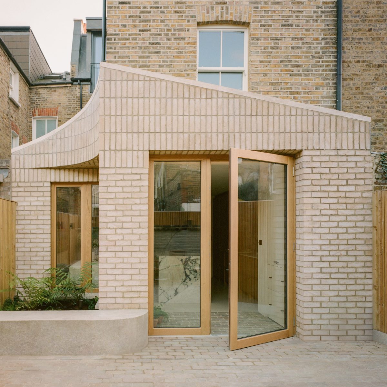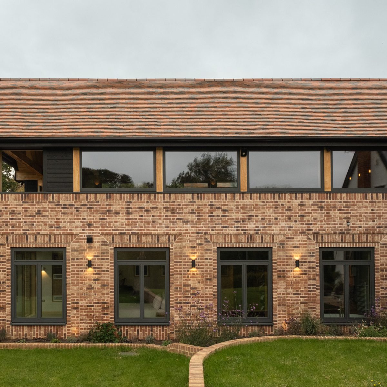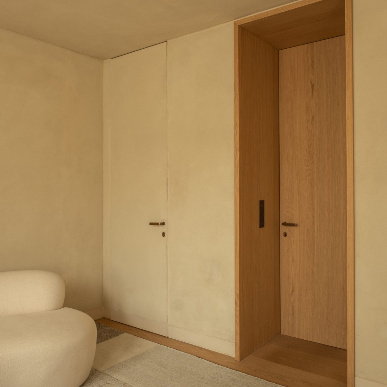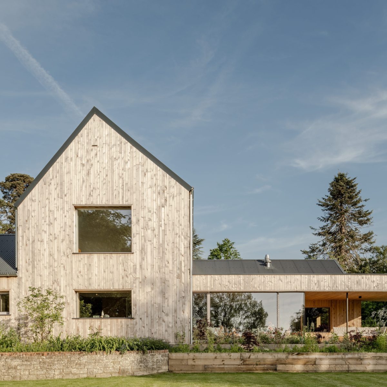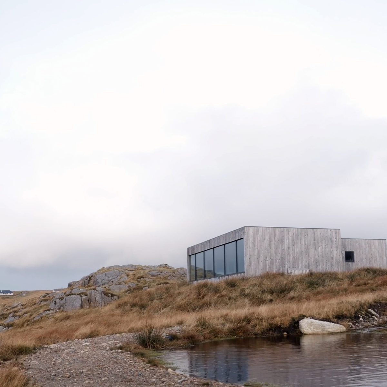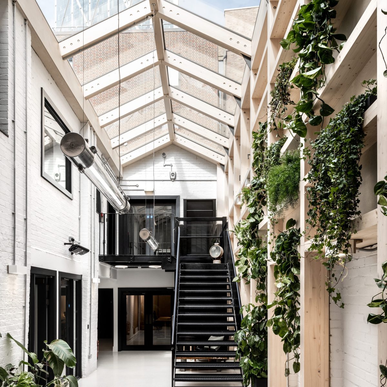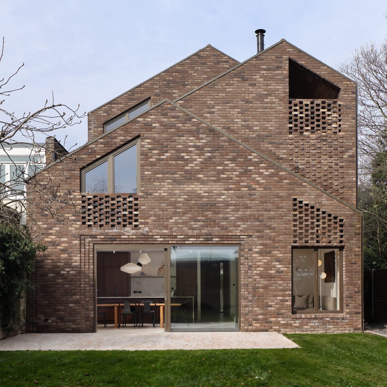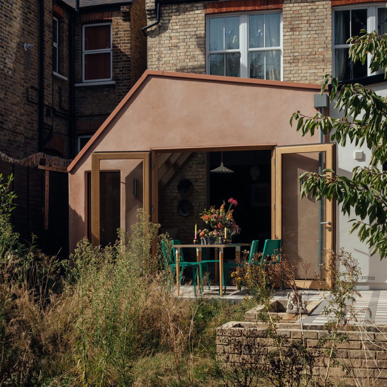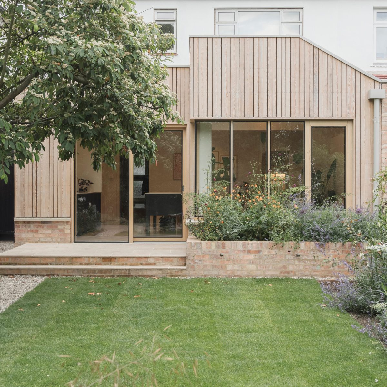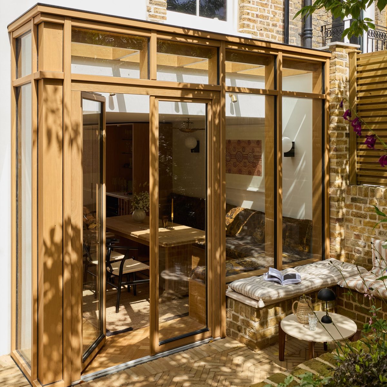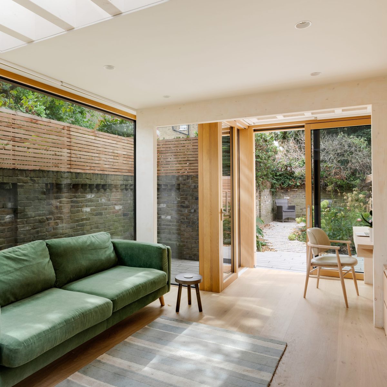Loft House
Loft House is a striking transformation of a North London flat by Variant Office Architects. The project reimagines a traditional top-floor apartment in Kilburn, expanding into the loft space to create a light-filled, open-plan living area that more than doubles the size of the original home.
The Brief
The aim was to form a cohesive, contemporary interior where structure, surface, and storage flow together seamlessly. The client sought refined detailing and concealed design elements, with each material carefully chosen to enhance the sense of calm precision throughout the new space.
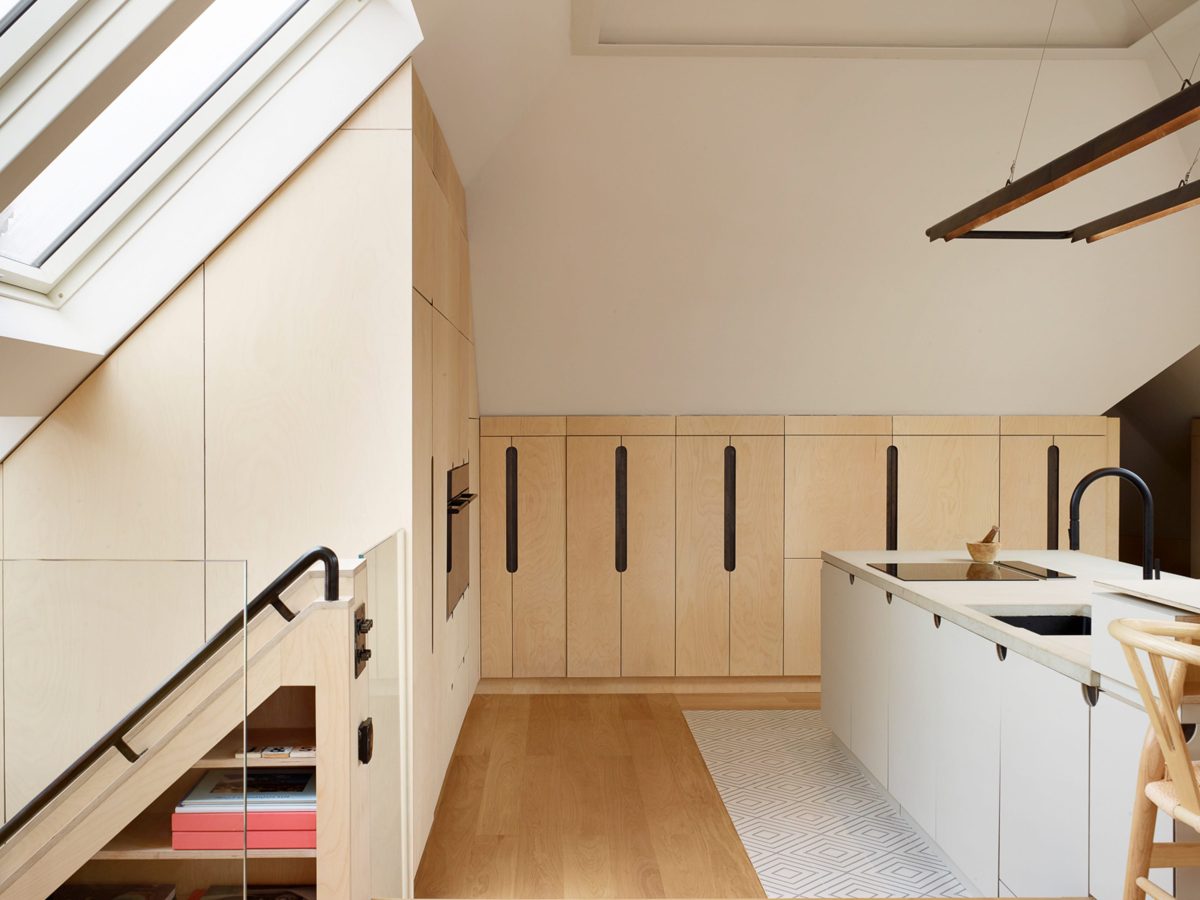
The Challenge
Ecovia worked closely with the architects to deliver a fully integrated joinery and door system that would unify the interiors. A Vantage Flush Entrance Door, clad in matching birch plywood, blends almost invisibly with the wall panelling — its solid construction providing high security without disrupting the visual rhythm of the space.
Inside, Invisio frameless doors were developed to appear completely flush with the surrounding walls, creating a beautifully minimal effect where the architecture reads as a single continuous surface. The result is a sequence of rooms defined by clean geometry and quiet material integrity, where even the smallest detail feels precisely considered.
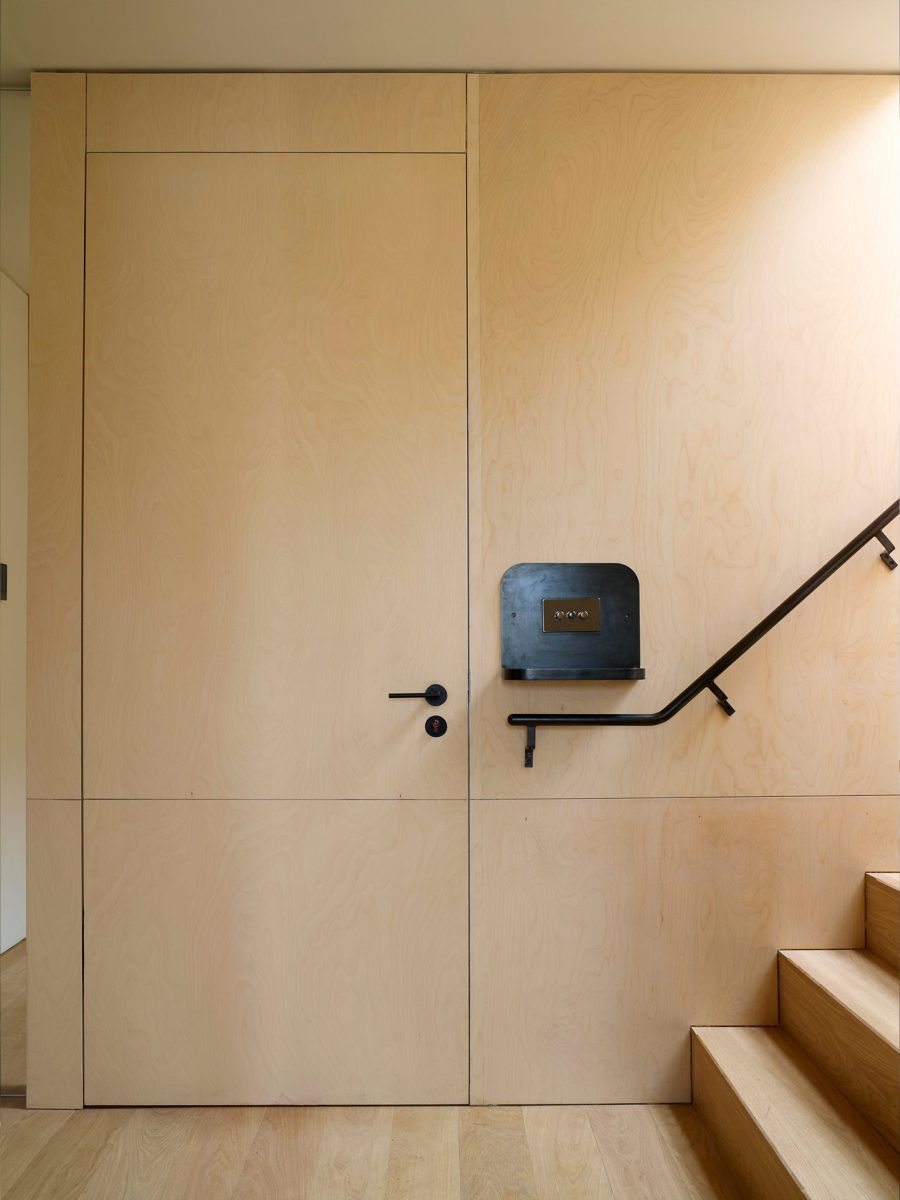
The Outcome
The completed home is a masterclass in spatial clarity and craftsmanship. With its serene palette of birch, pale oak and matte finishes, Loft House achieves a rare balance between openness and intimacy – a modern retreat elevated by thoughtful design and immaculate execution.
