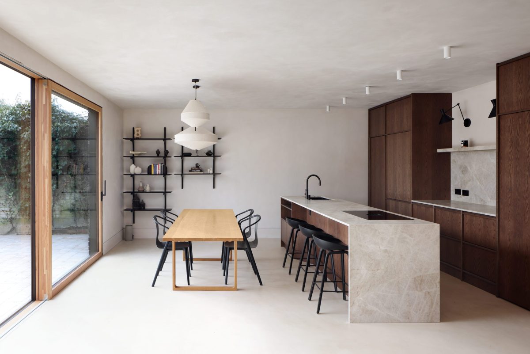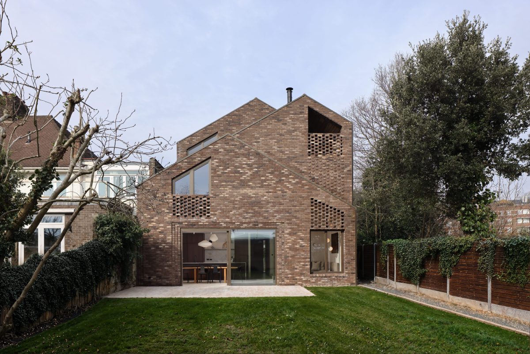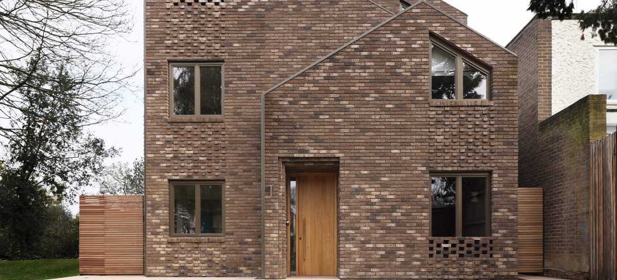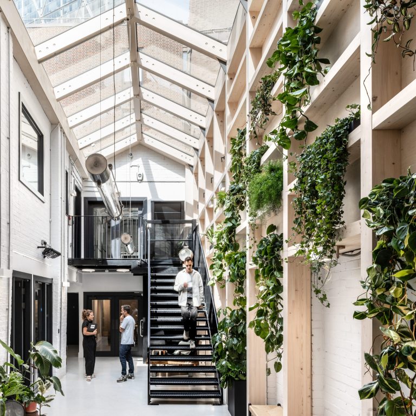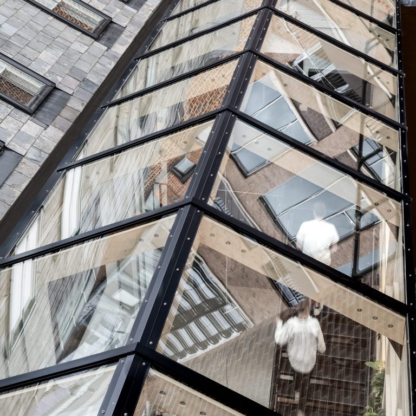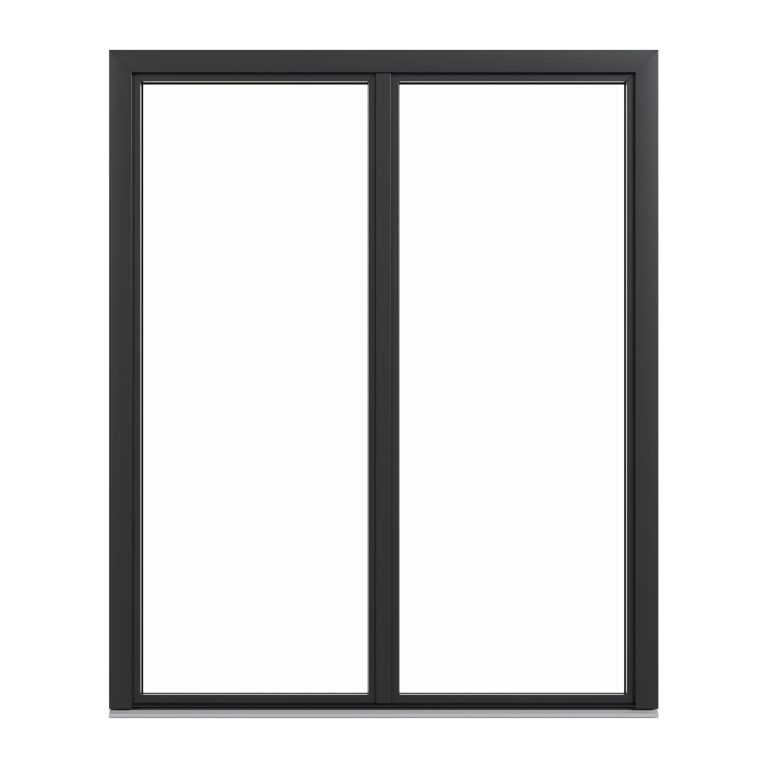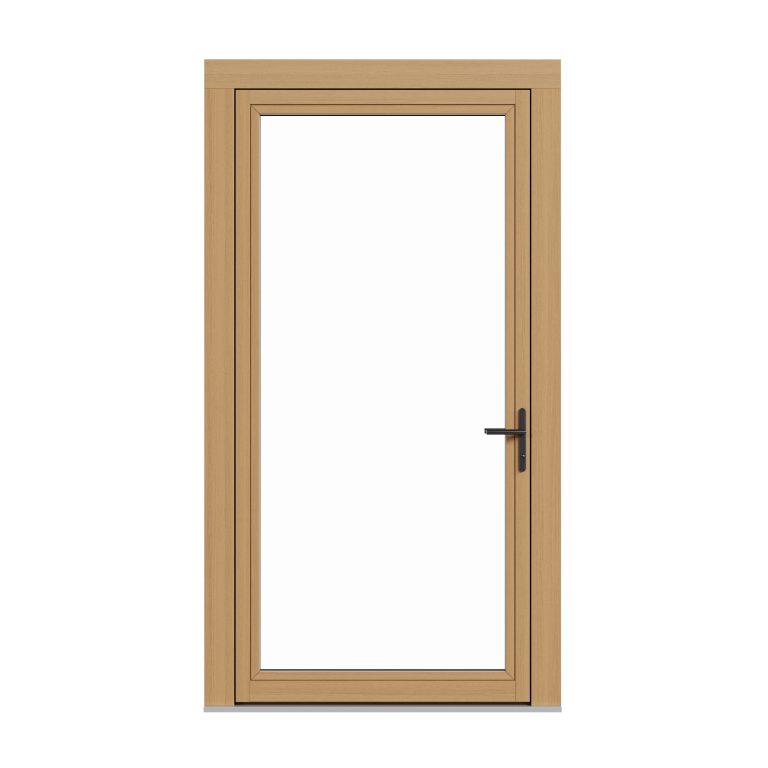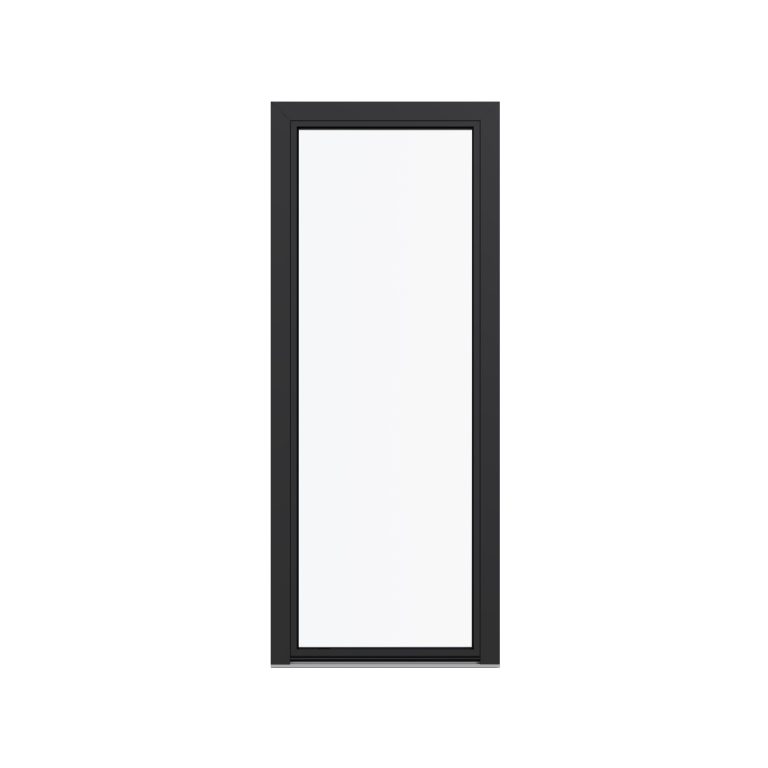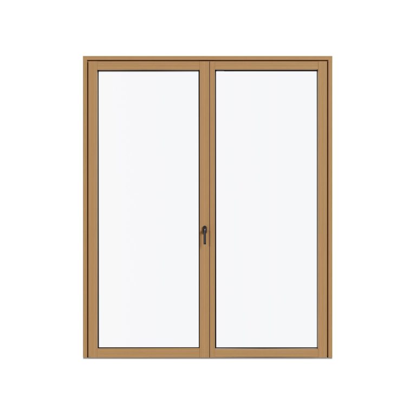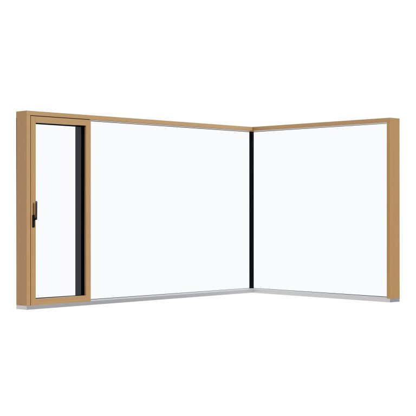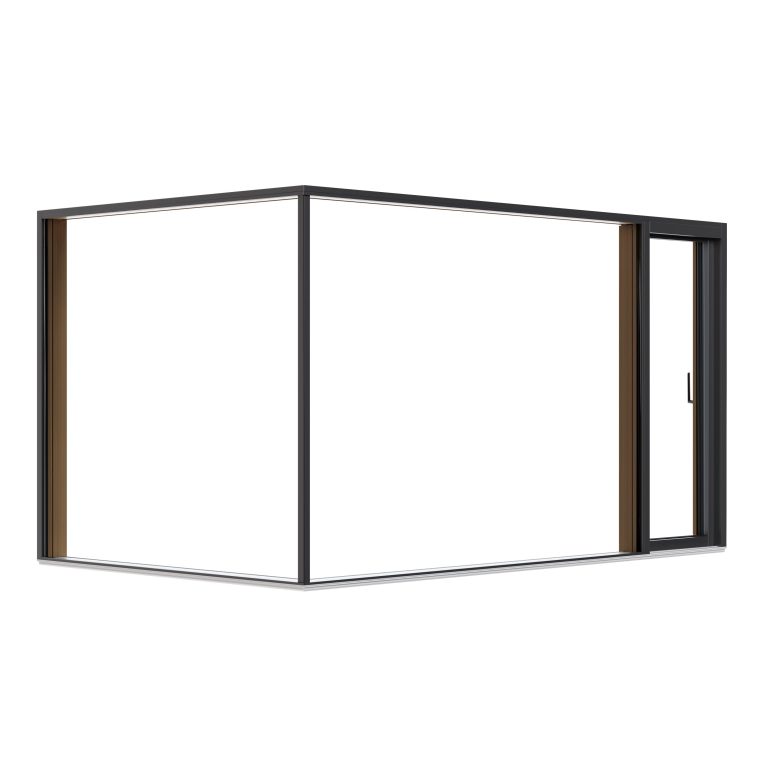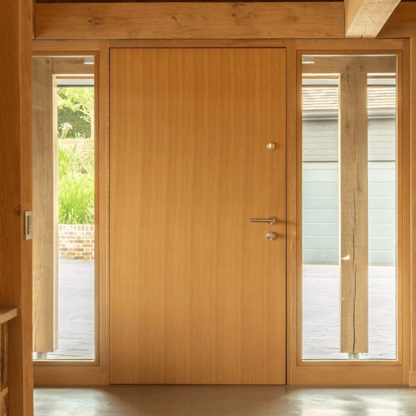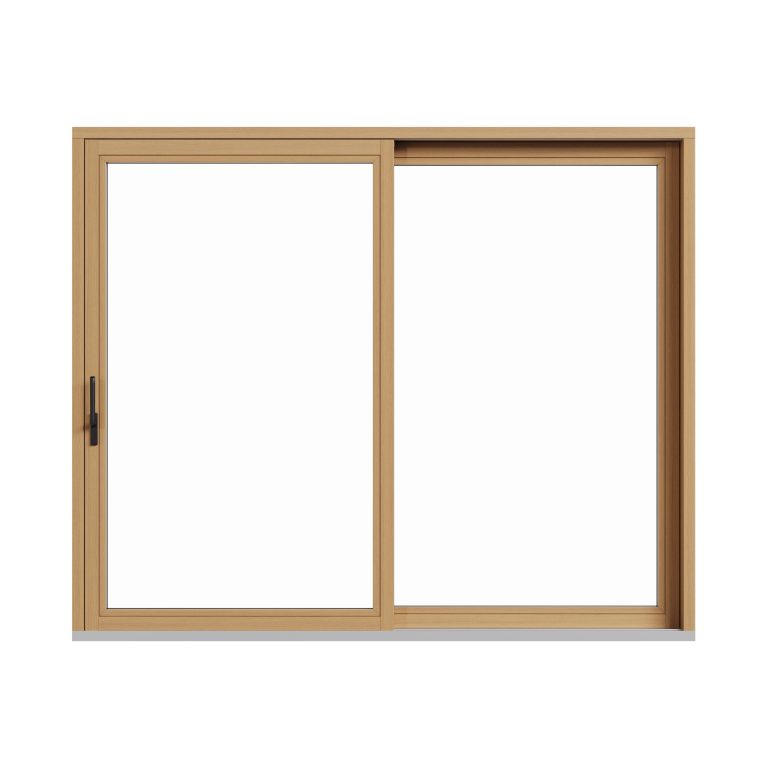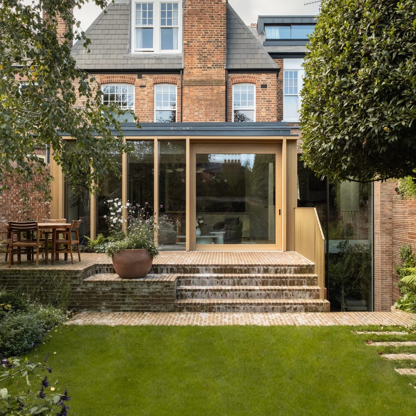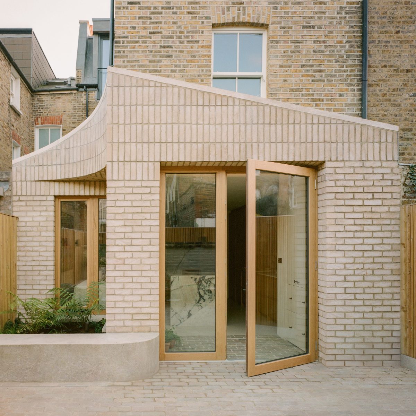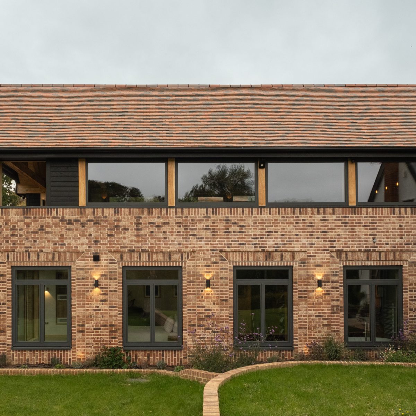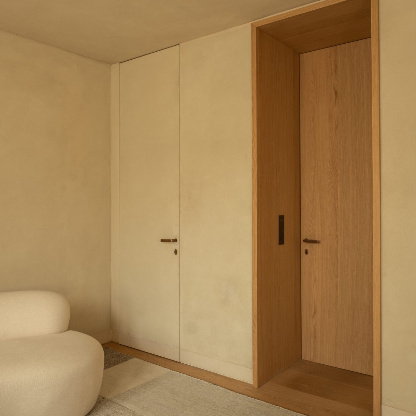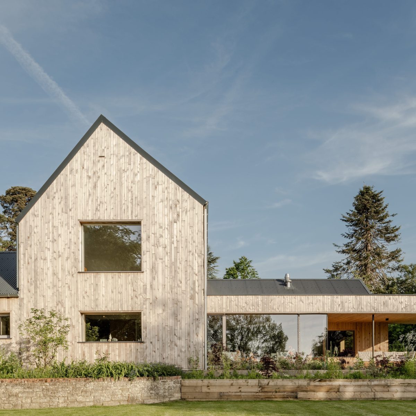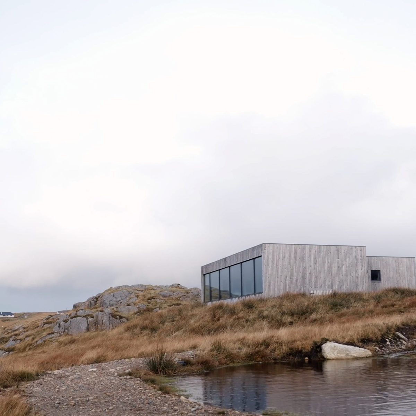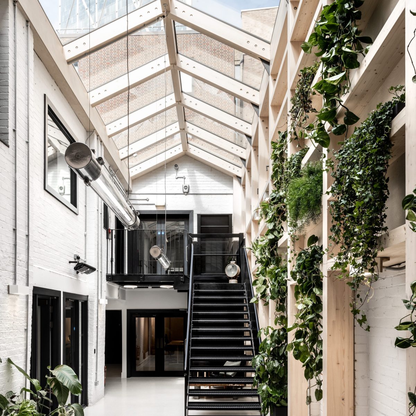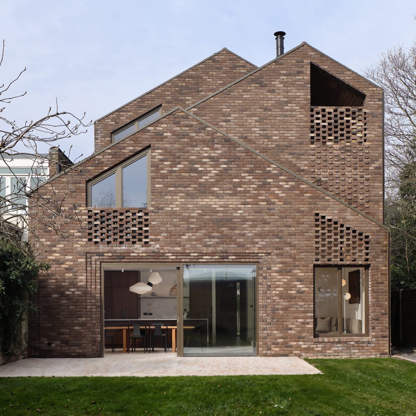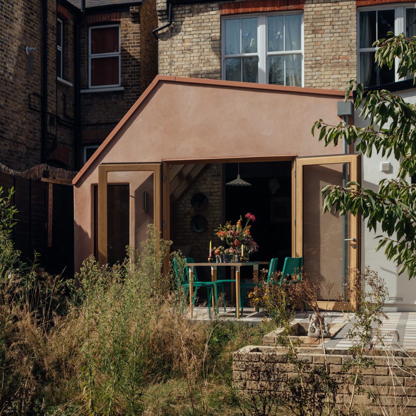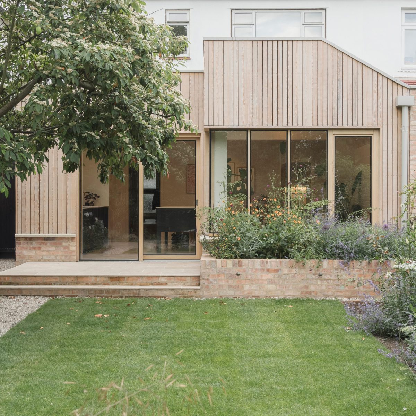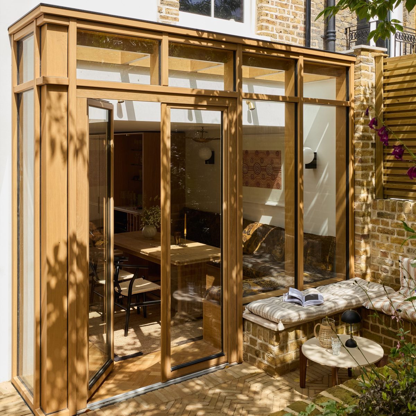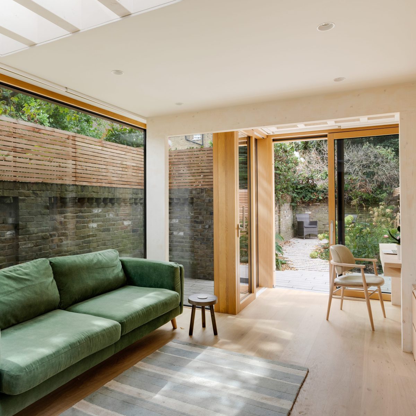Nordic Light
A London new-build that channels the calm clarity of Scandinavian design, blending crafted materials with soft light and natural warmth.
The Brief
Working with renowned North London practice Scenario Architecture, this rare new-build home was conceived as a contemporary urban retreat. The vision balanced sculptural form and material honesty — a refined brick façade concealing serene, light-filled interiors.
For the glazing, the architects sought a product that could echo the tactile warmth of the design while providing exceptional performance. Ecovia’s Endurance Classic system in larch offered the ideal solution — a robust, natural timber interior paired with durable aluminium cladding externally.

The Challenge
The building’s angular geometry and carefully composed brickwork required precise alignment between the glazing and the brick reveals. The bronze-toned external aluminium was chosen to harmonise with the earthy brick tones and the rhythmic brick screens, while the pale larch interiors emphasised the home’s airy, Nordic-inspired atmosphere.
A large sliding door anchors the rear elevation — its fine detailing and flush threshold create a seamless transition between kitchen and garden. Inside, the combination of larch timber, minimal detailing, and natural light evokes a quiet, Scandinavian calm.

The Outcome
Nordic Light is a study in restraint and refinement — a home that feels both contemporary and timeless. Through the warmth of larch, the precision of the Endurance system, and Scenario Architecture’s sculptural vision, this London dwelling achieves a rare balance: understated elegance, natural texture, and a luminous, open feel that’s unmistakably Scandinavian.
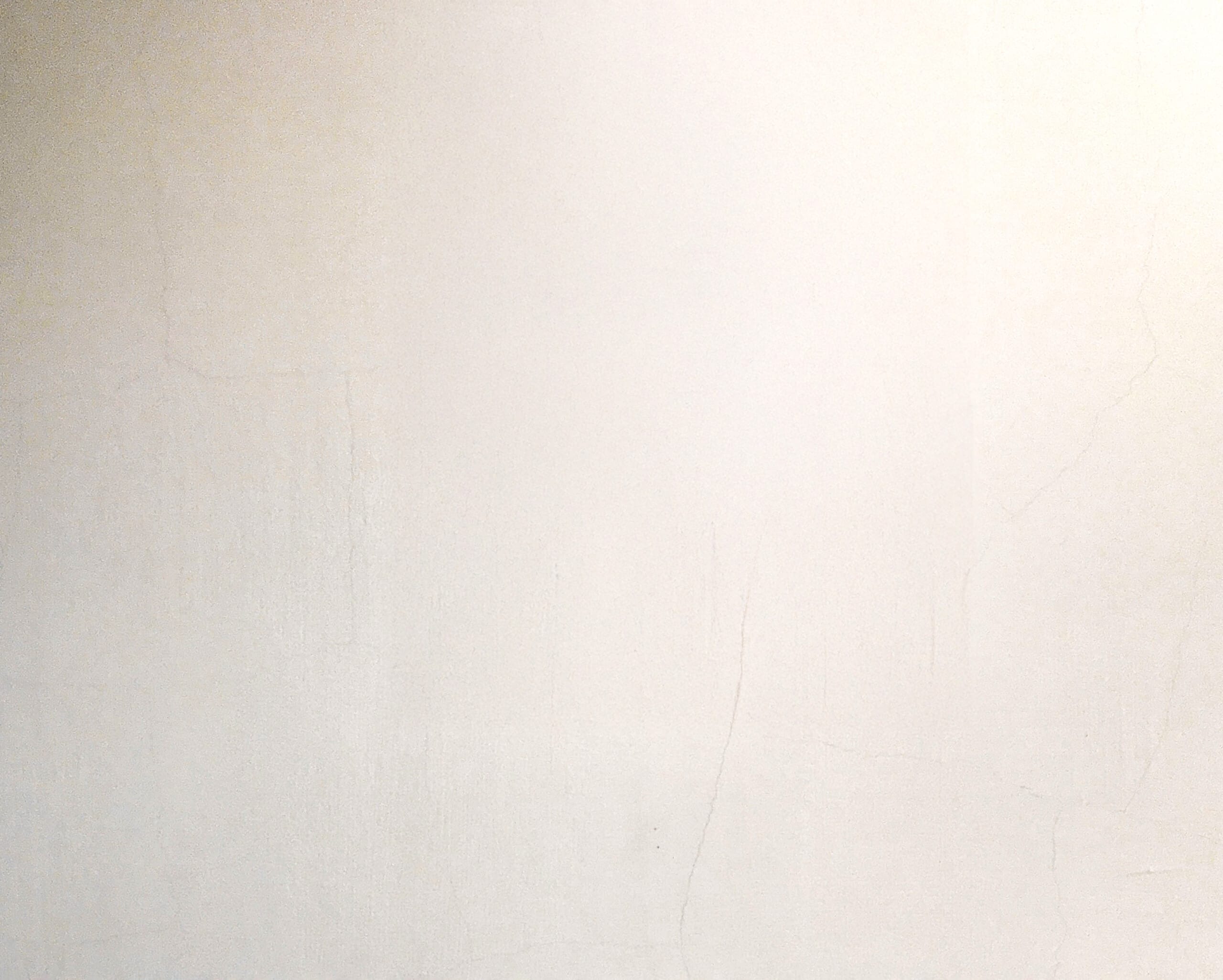
We needed a system that could read as slim and modern externally, while feeling warm and natural in timber internally. Ecovia’s Endurance Classic larch windows matched the brief beautifully. Their team worked closely with us through the inevitable challenges, resolved issues collaboratively, and the finished result is exceptional.
Ran Ankory, Managing Director, Scenario Architecture




